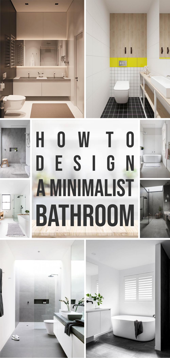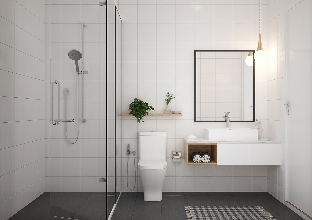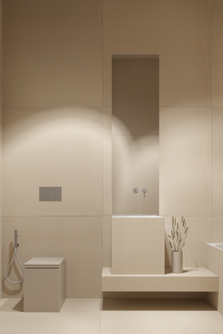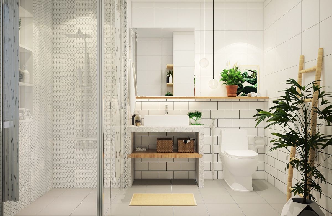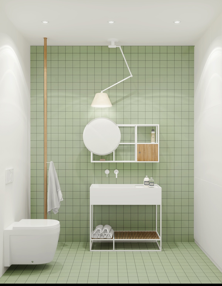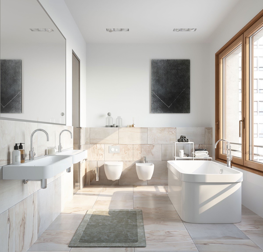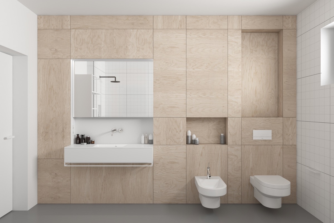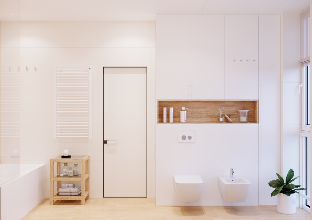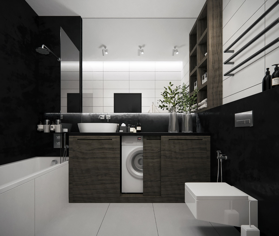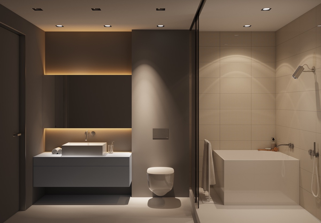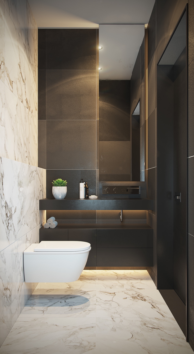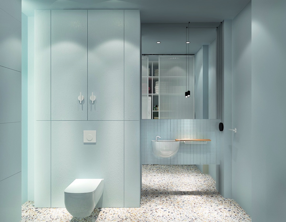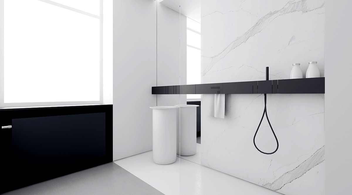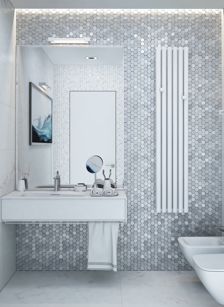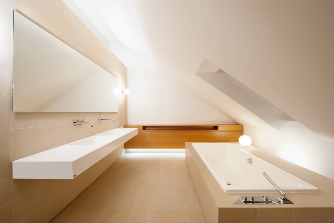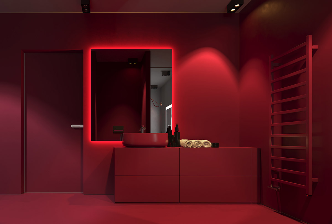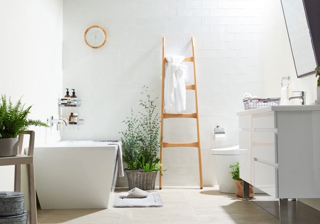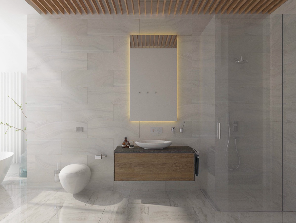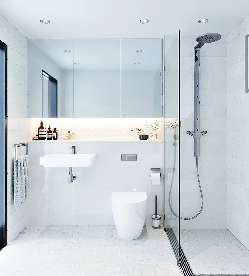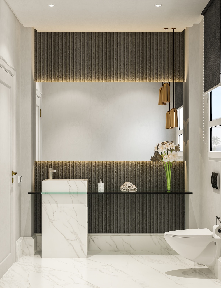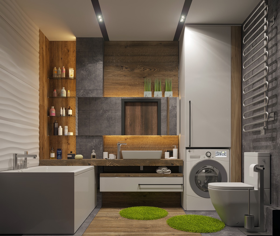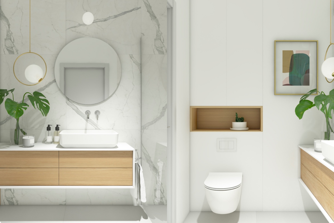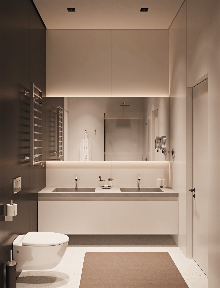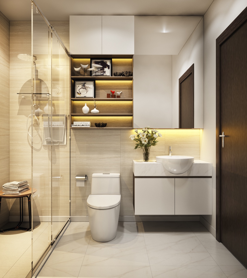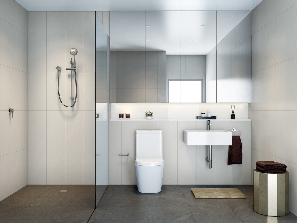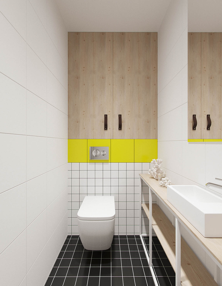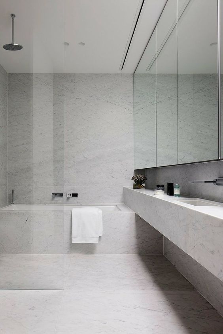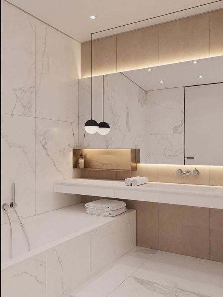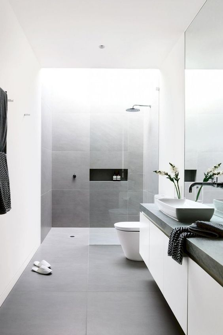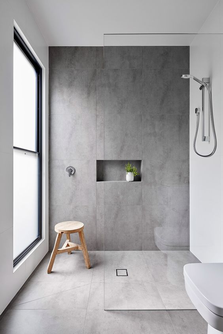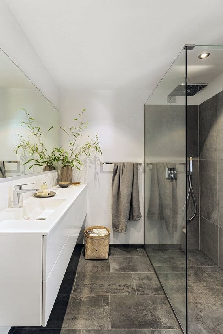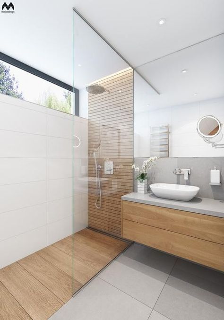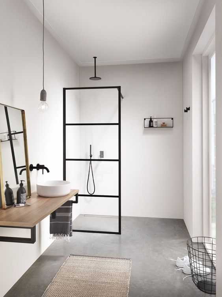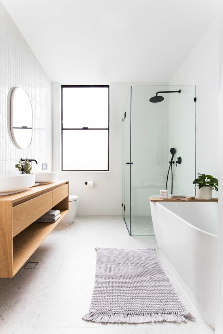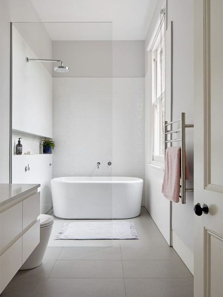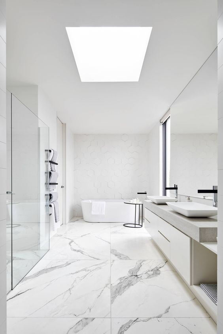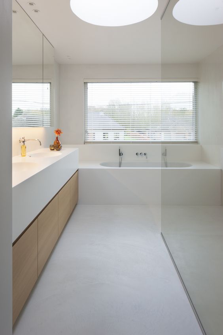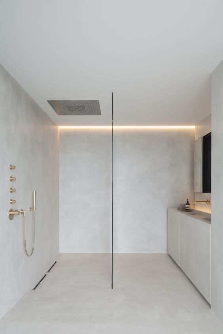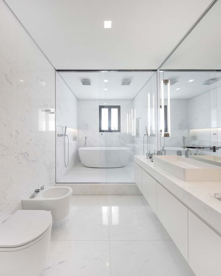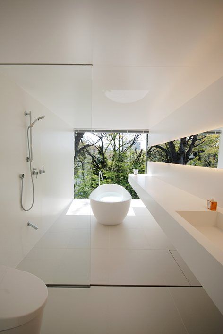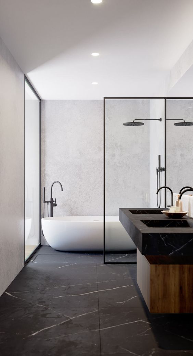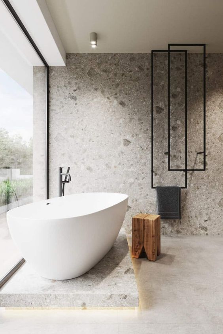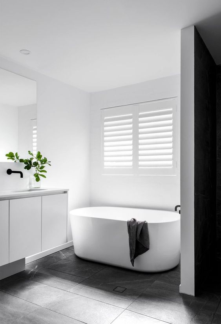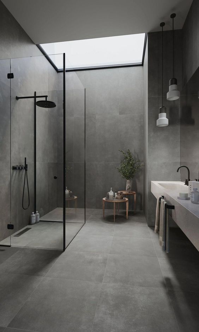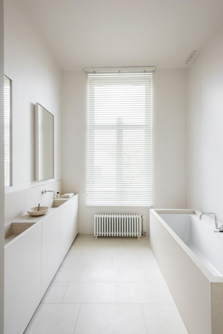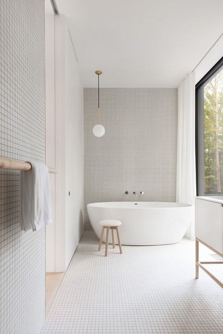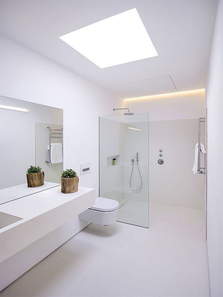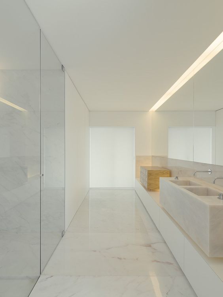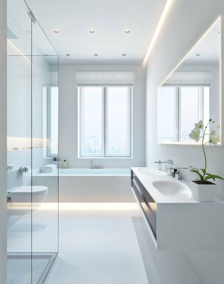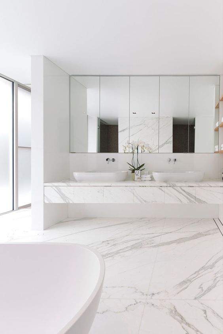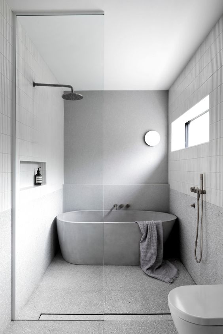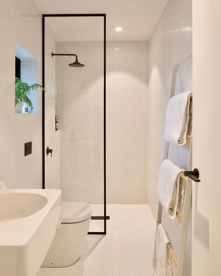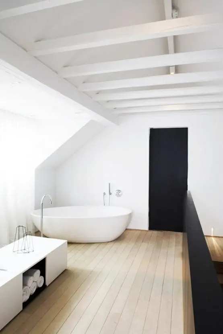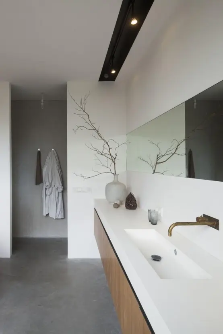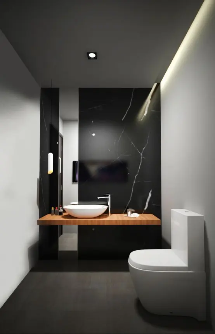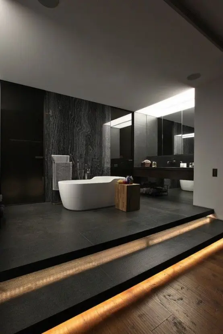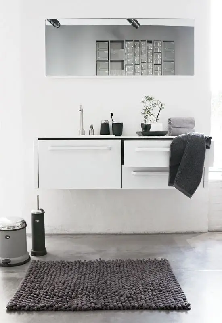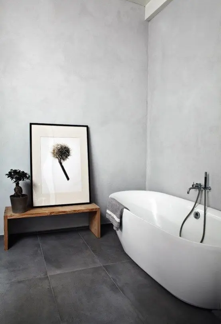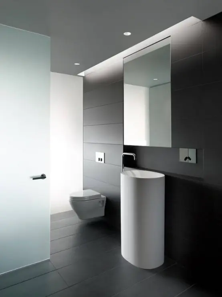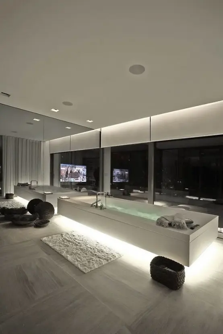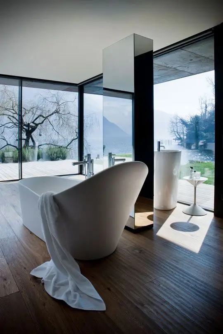How to Design a Minimalist Bathroom
Posted by admin on
The most common mistakes people make when designing a minimalist bathroom are adding too much clutter. The bathroom is not only meant to be a place to take a bath. It’s a sanctuary place to relax and unwind. Keeping the bathroom as minimalist as possible is not only important for the overall aesthetic, but it can also save money and space. Creating a minimalist bathroom can be a difficult task but if you know how to design a minimalist bathroo, it would be easy. The important thing is to keep the overall look clean and simple.
Using minimalist furniture and accessories will help you achieve a minimalist bathroom design. When selecting the type of furniture and accessories, minimalist designers tend to opt for simple and neutral tones. The absence of unnecessary furniture and accessories creates a relaxing environment. Choosing minimalist furniture and accessories will help you achieve a minimalist look that is both comfortable and functional. In choosing your material, you can use natural materials. For instance, you can use a wooden accent to give it a warm, cozy feel. Incorporate plants into your design to give it a relaxing atmosphere. To add luxury touches, choose metal accents on the shower, faucets, and mirror trim. Marble floors, marble and black hexagonal floor tiles are excellent choices for a minimalist bathroom. They’re both stylish and functional and can highlight your minimalist bathroom. The walls in a minimalist bathroom should be painted in a neutral color, such as white or light grey. Avoid dark, ornate walls. For more details, see the pictures below.
Floating Minimalist Sink from home-designing
Neutral Nuances Bathroom from home-designing
Go Green Bathroom from home-designing
Color Block Minimalist Style from home-designing
Floating Double Sink from home-designing
Floating Furniture Bathroom from home-designing
White Theme Bathroom from home-designing
Monochromatic Bathroom from home-designing
LED Wall Lighting from home-designing
Marble Tile Bathroom from home-designing
Sky Blue Bathroom Color from home-designing
Minimalist Open Shelves from home-designing
Small Hexagon Tile from home-designing
Attic Bathroom Decor from home-designing
Bold Color Bathroom from home-designing
Standing Wooden Stairs Storage from home-designing
Floating Wooden Sink from home-designing
Built-in Floating Shelf from home-designing
Textured Minimalist Style from home-designing
Wavy Wall Decoration from home-designing
White and Wooden Bathroom from home-designing
Small Minimalist Bathroom from home-designing
LED Yellow Rack Lighting from home-designing
Glass Divider Bathroom from home-designing
Floating Wooden Cabinet from home-designing
Concrete Material Bathroom from shelterness
White Marble Bathtub from shelterness
Transparent Glass Shower Door from shelterness
Proper Lighting from shelterness
Floating Cabinet Sink from shelterness
Scandinavian Style Bathroom from shelterness
Floating Wooden Sink from shelterness
Standing White Bathtub from shelterness
Modern Shower Room from shelterness
Skylight Bathroom from shelterness
Sleek Bathroom Furniture from shelterness
LED Ceiling Lighting from shelterness
White Marble Bathroom from digsdigs
Natural View Bathroom from digsdigs
Floating Marble Sink from digsdigs
Standing Modern Bathtub from digsdigs
Shutter Window Ideas from digsdigs
Dark Color Bathroom from digsdigs
Rectangle Bathtub from digsdigs
Small Square Tile from digsdigs
Square Skylight Ceiling from digsdigs
White LED Ceiling from digsdigs
Minimizing Floor Area from digsdigs
Floating Mirror Cabinet from digsdigs
Built-in Wall Shelves from digsdigs
Floor to Ceiling Shower Door from digsdigs
Dry Floor Decoration from digsdigs
Rectangle Shaped Mirror from digsdigs
Masculine Theme Bathroom from digsdigs
LED Lighting Floor from digsdigs
Minimalist Cabinet Sink from digsdigs
Scandinavian Bathroom from digsdigs
High Quality Bathroom from digsdigs
LED Lighting Under Bathtub from digsdigs
Glass Enclosed Bathroom from digsdigs

