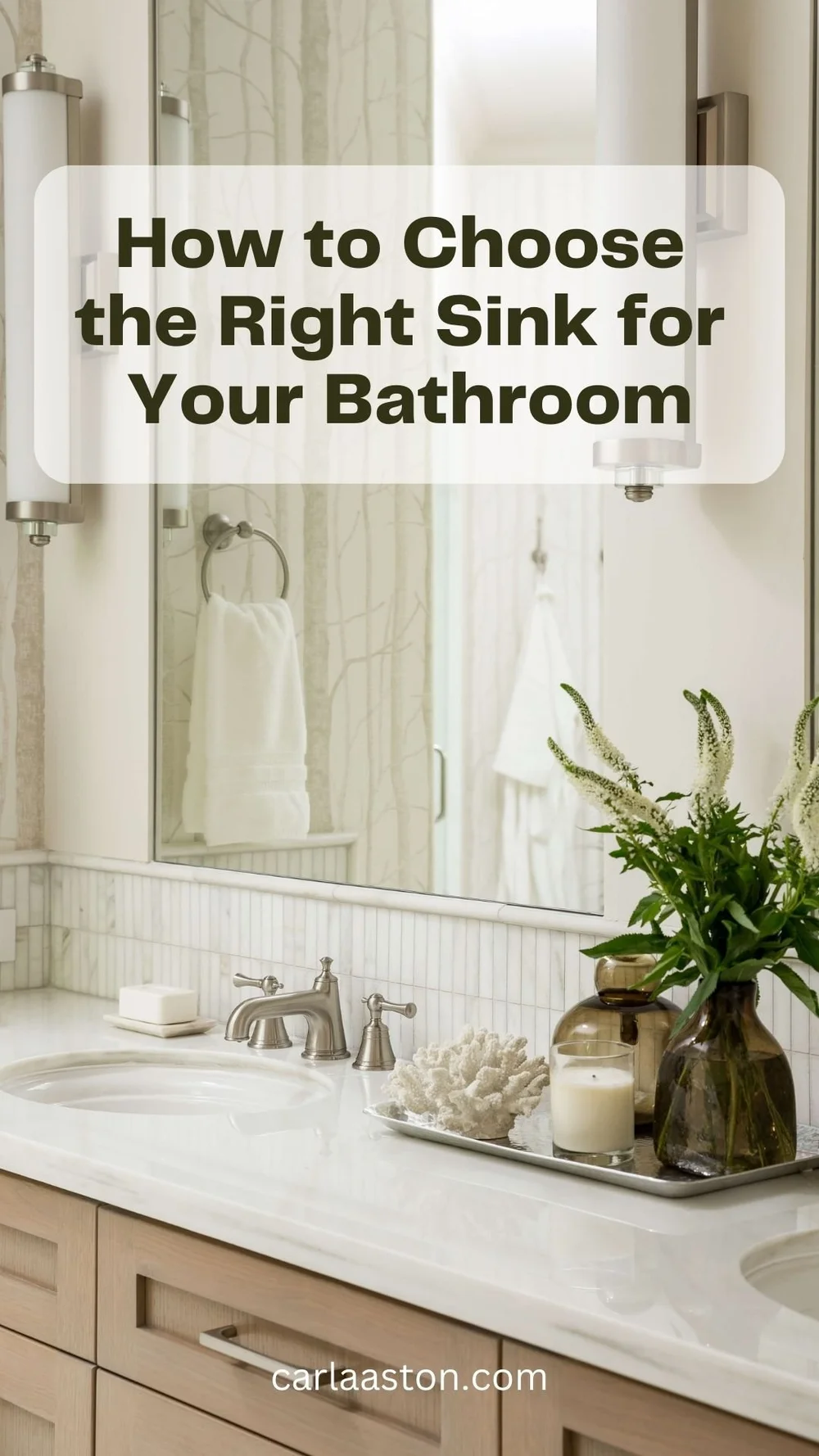How To Choose the Right Sink for Your Bathroom
Posted by admin on
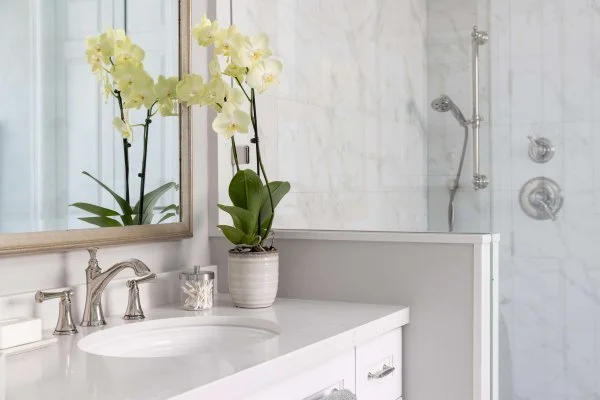
There are a few considerations to keep in mind when choosing a sink for a bathroom and I’m sharing those here with you today.
I have seen a lot of sinks in bathrooms that aren’t really quite right for the function of the space. Let’s not let that happen in your new bathroom!
These are generally the types of sinks to consider. You can use the process of elimination to keep from scrolling through so many options when shopping on line, filtering according to these needs I outline in the post.
Undermount Bathroom Sinks
Vessel or Decorative Bathroom Sinks
Extra large Bathroom Sinks
Small Bathroom Sinks
Drop In Bathroom Sinks
Wall Hung Bathroom Sinks
Pedestal Sinks
1) Undermount bathroom sink
This is probably the most commonly used by designers in remodels and new builds, as it gives a nice, clean installation and is easy to maintain. Most can be had for a relatively low price point.
I have an undermount with a wall mount faucet and it is a really easy-to-clean situation. You just swipe over the counters into the sink, not having to wipe or scrub around the faucets. This is great for a high use area that needs lots of regular maintenance.
One of my considerations for selecting an undermount regards the geometry of the room design. I also look at the shape of the tub as I usually (not always) like those to relate.
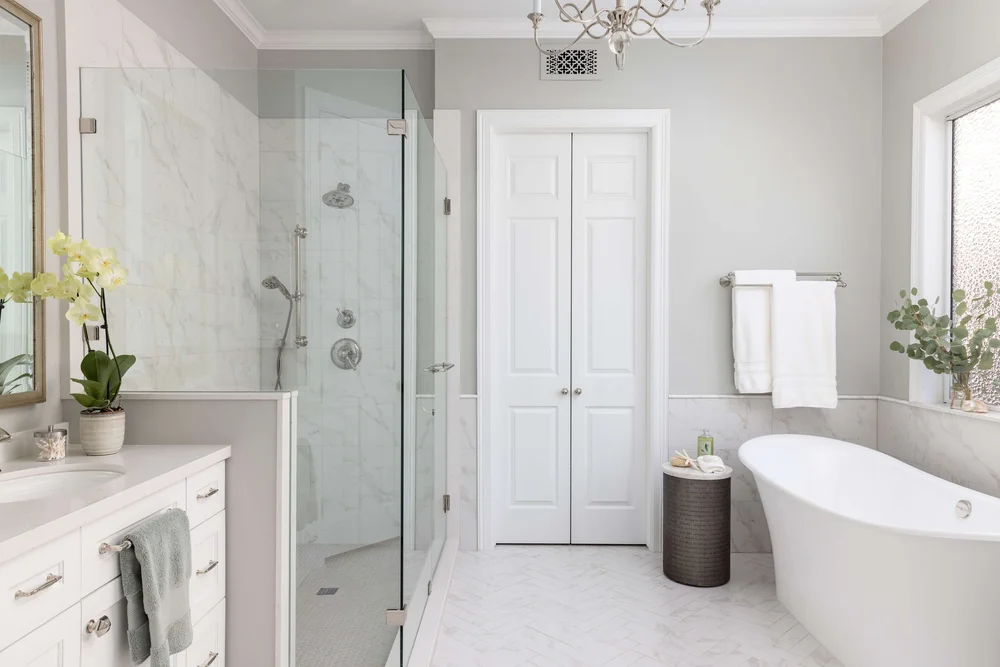
I did an oval sink in this bathroom to relate to the oval tub, which is a real feature in this space. Carla Aston, Designer
In this bathroom remodel, below, I did rectangular sinks as it worked with all the geometry in the space. The mirrors, the tub, the shampoo niche, the 12 x 24 tile…..all these were rectangular so it rather created a design pattern.
We also had a nice wide countertop, so I could go with substantial sinks here.
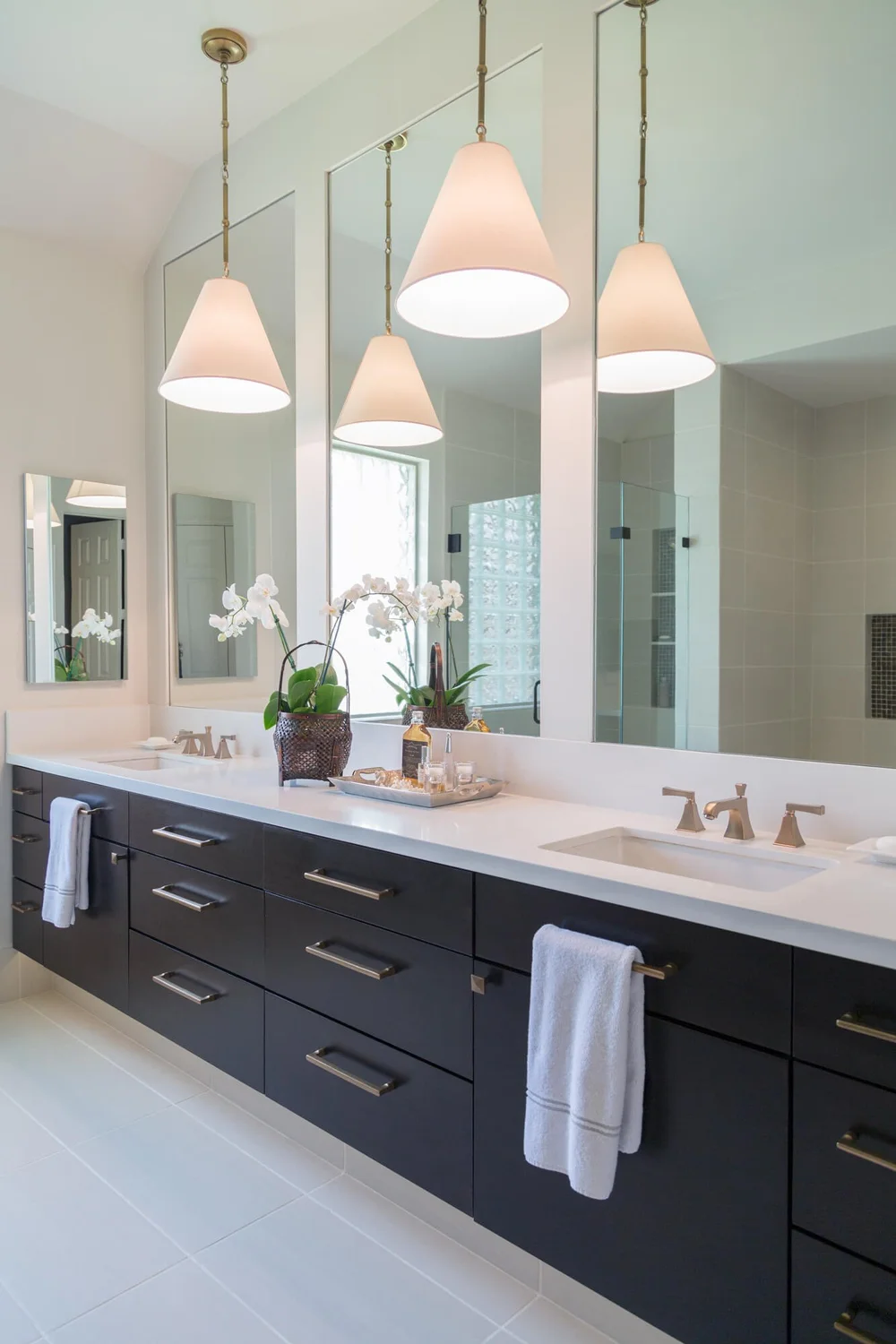
Rectangular sinks were chosen for this bathroom because of the other geometric features in this space. Carla Aston, Designer
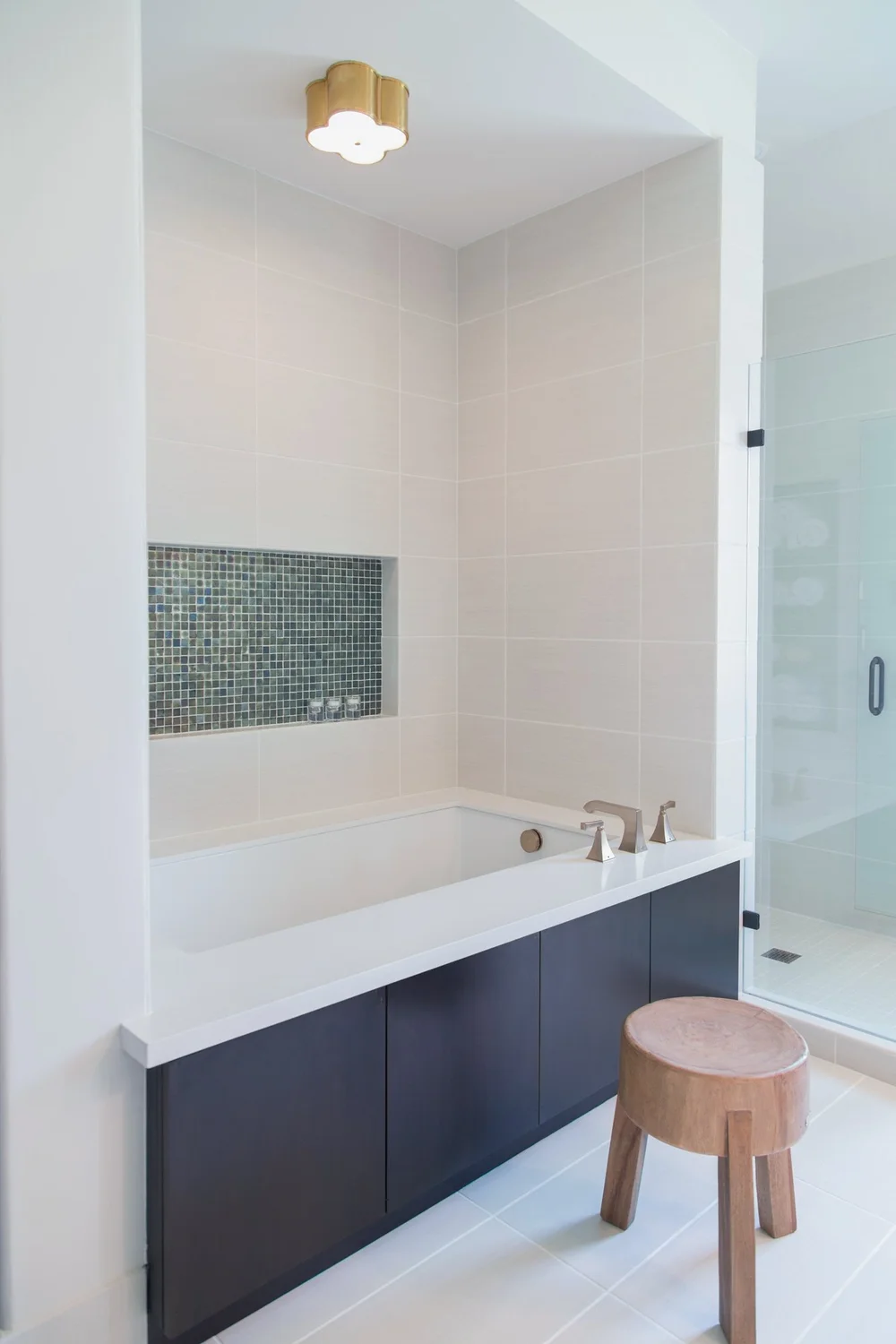
The tub, shampoo niche and tile size had a rectangular shape, so the same shape for the sink was in order. Carla Aston, Designer
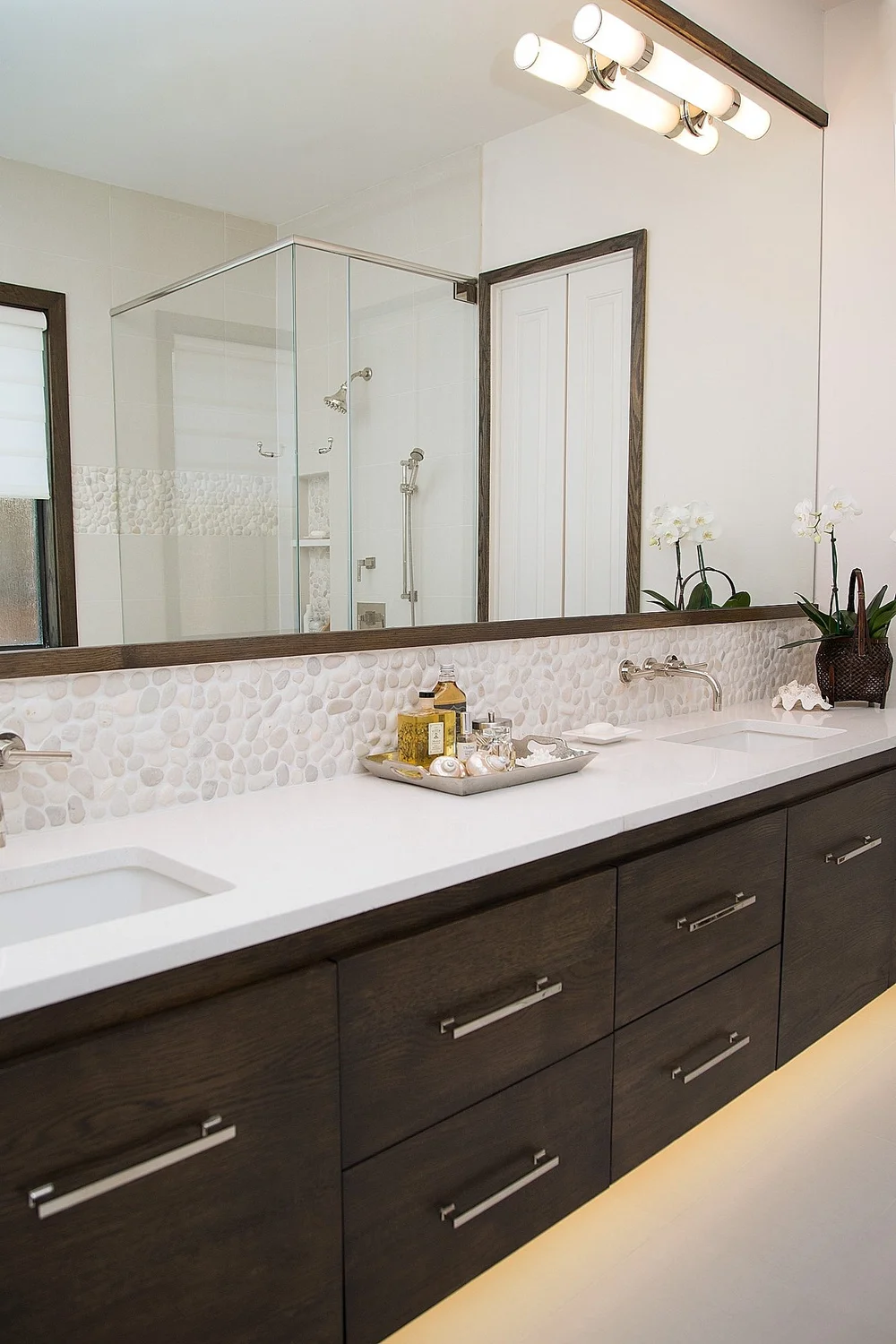
I liked rectangular sinks for this bathroom to work with the linear look of this vanity. The undermount with a wall mount faucet created a sleek look and it is super easy to maintain. Carla Aston, Designer
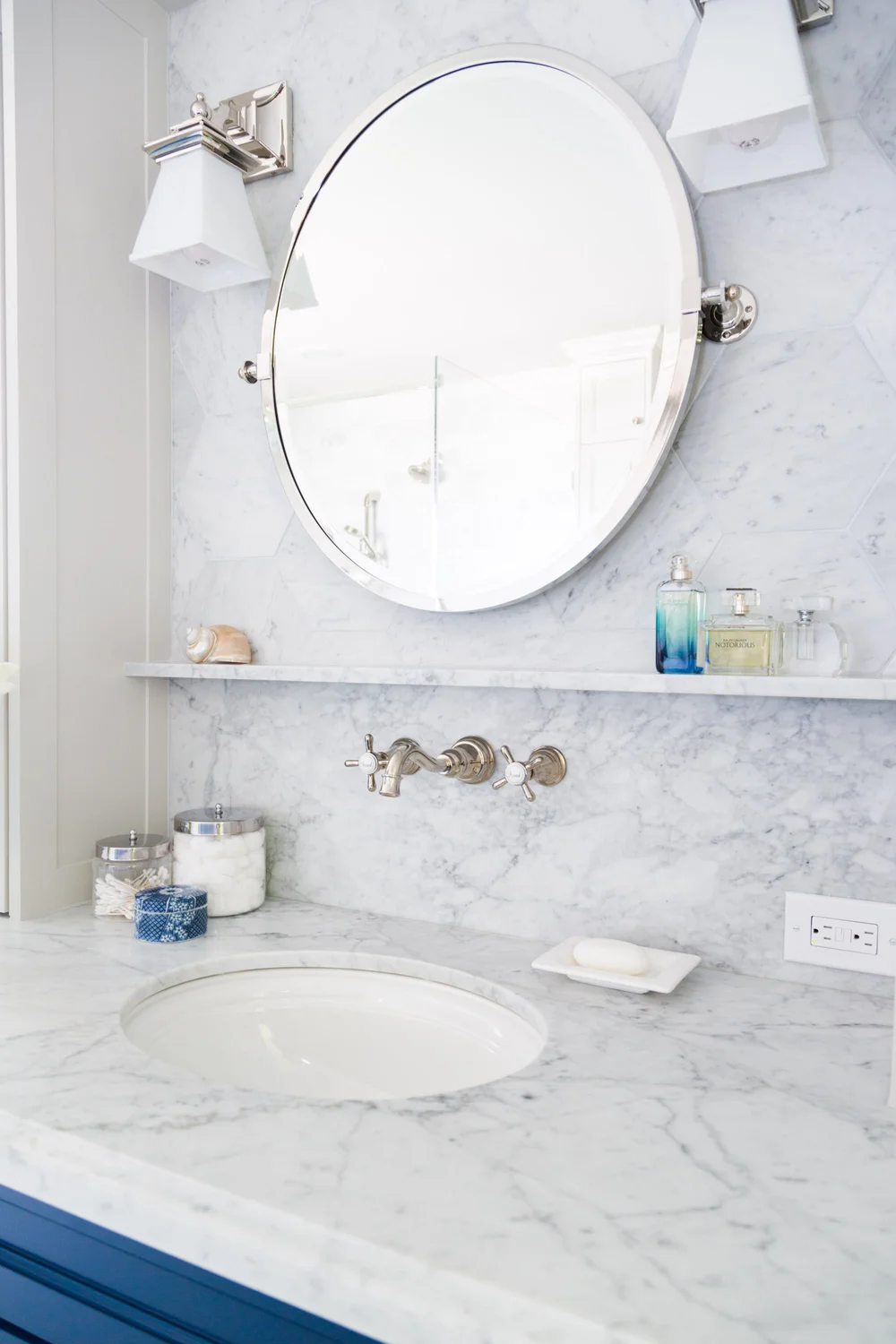
I selected an oval sink here to go with the more traditional curves in this bathroom. Carla Aston, Designer
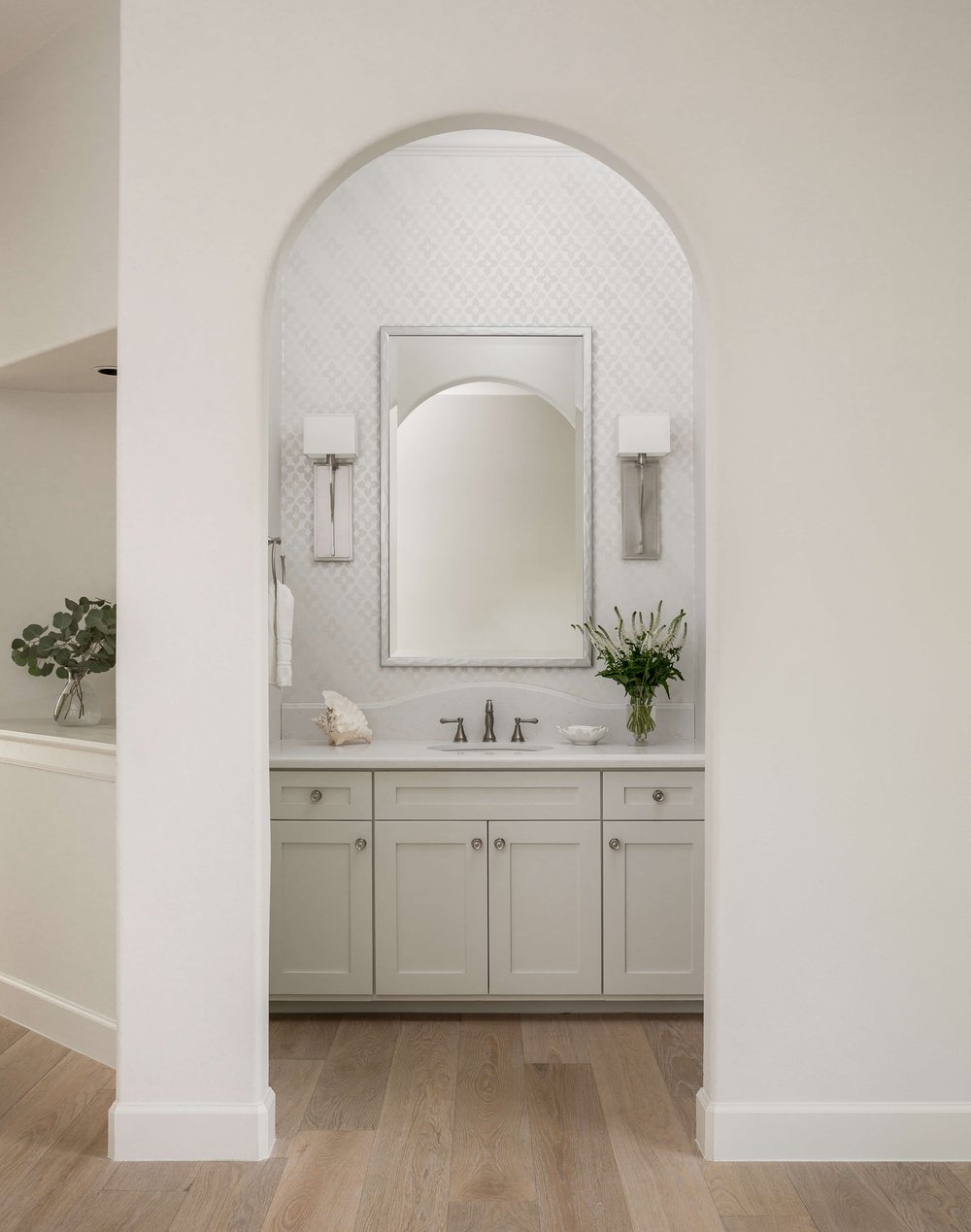
An oval sink for this bathroom to echo the arched opening and the arched splash. Carla Aston, Designer
2) Vessel or Decorative bathroom Sink
Vessel sinks are a trend that is not going away. They’ve been around for quite some time now. They are a great way to add a special custom touch to a bathroom.
Vessels in primary bathrooms or other high use bathrooms are a little more time consuming to maintain. Water can stand around the base of the vessel sometimes. Just make sure there are good maintenance practices that will be established to get the longest life out of your finishes.
And vessel sinks are always great for a powder room!
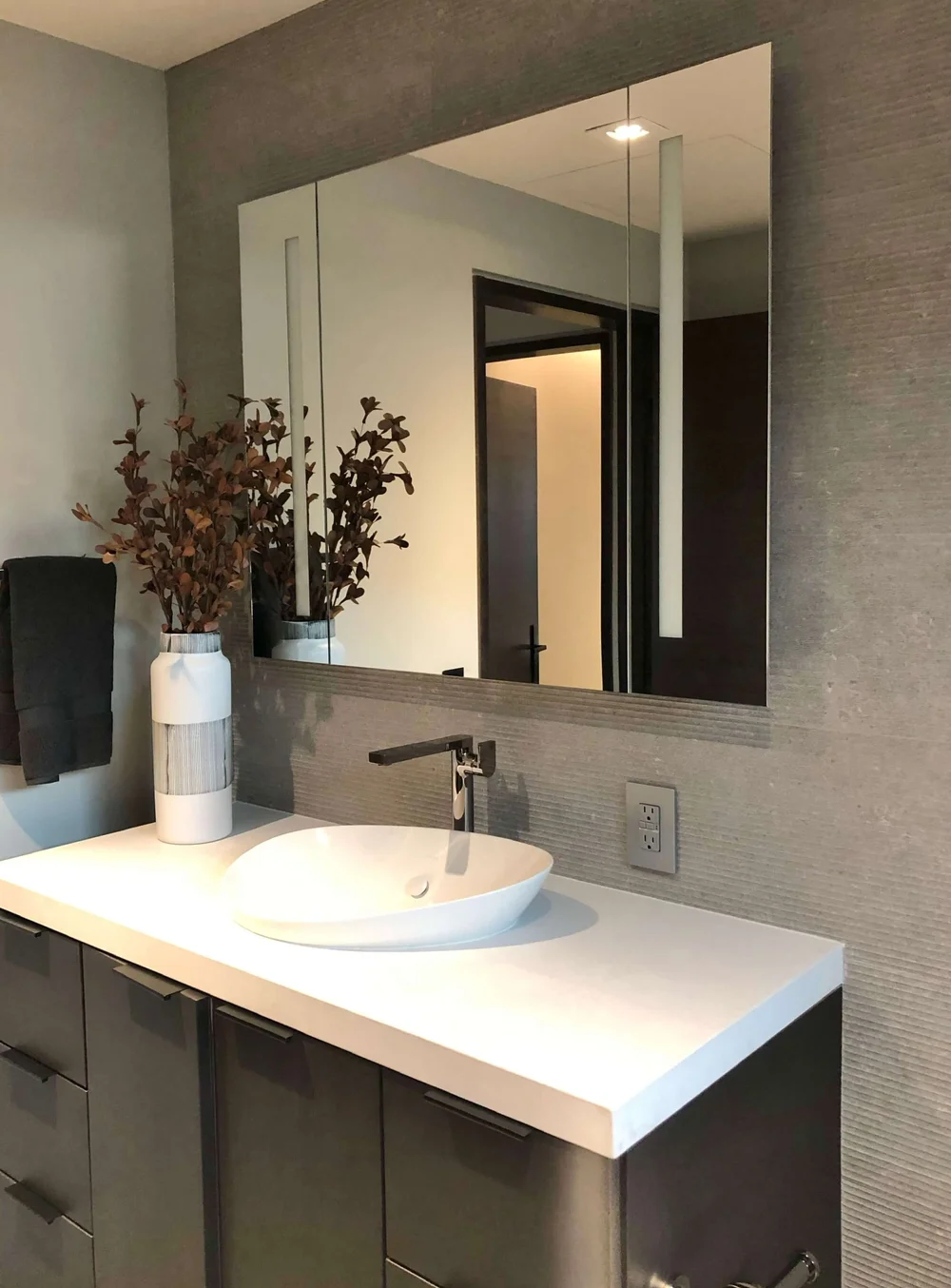
This vessel sink in a guest bathroom works well as it is not an oft used bathroom.
If you are using a vessel sink that is quite tall, like 4-6'“ or so, you need to make sure your vanity height is lower, more like a 30-32” (unless you are really tall and just want higher sinks).
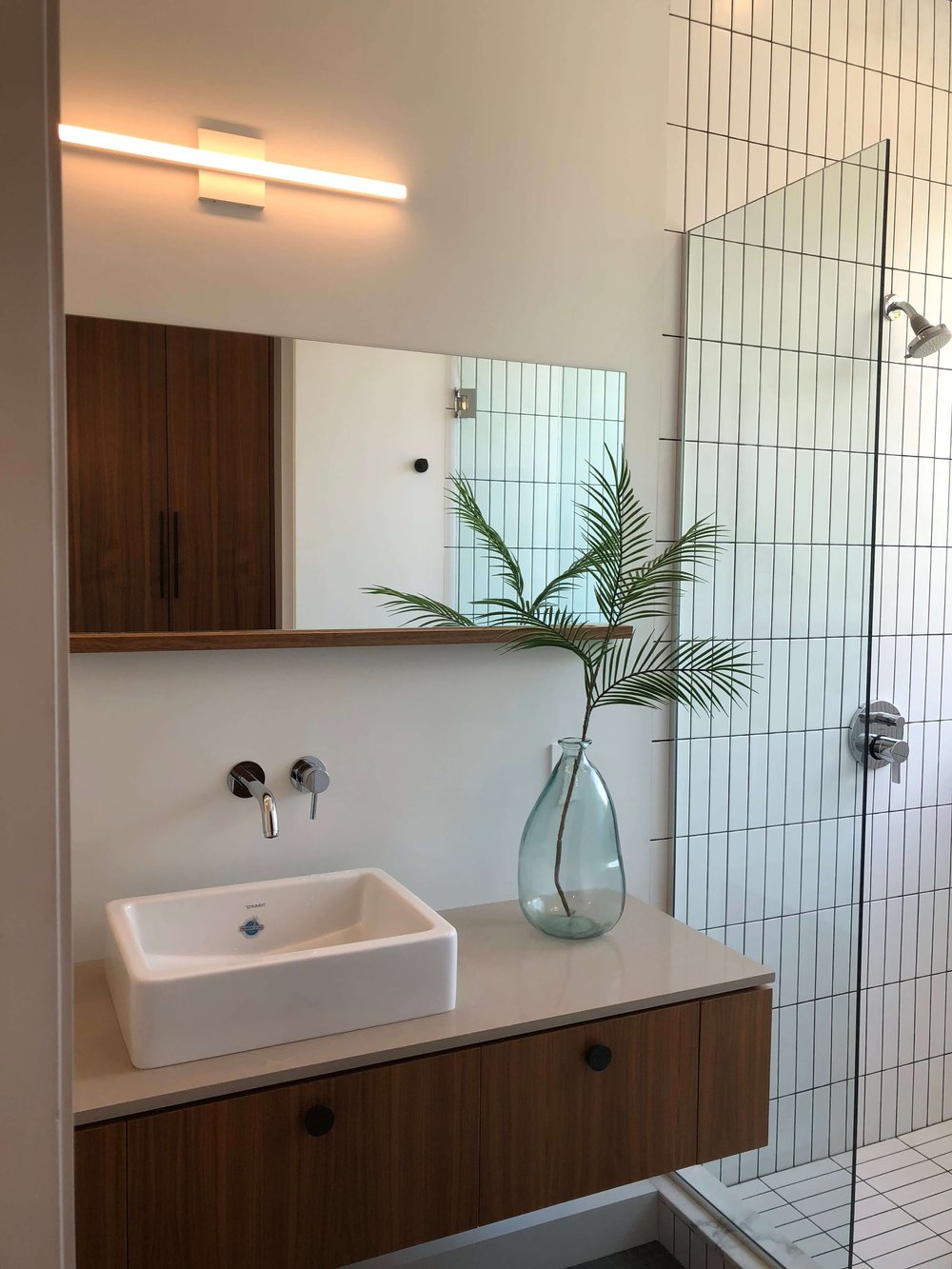
This chunky vessel sink is quite tall and therefore sits on a lower vanity counter.
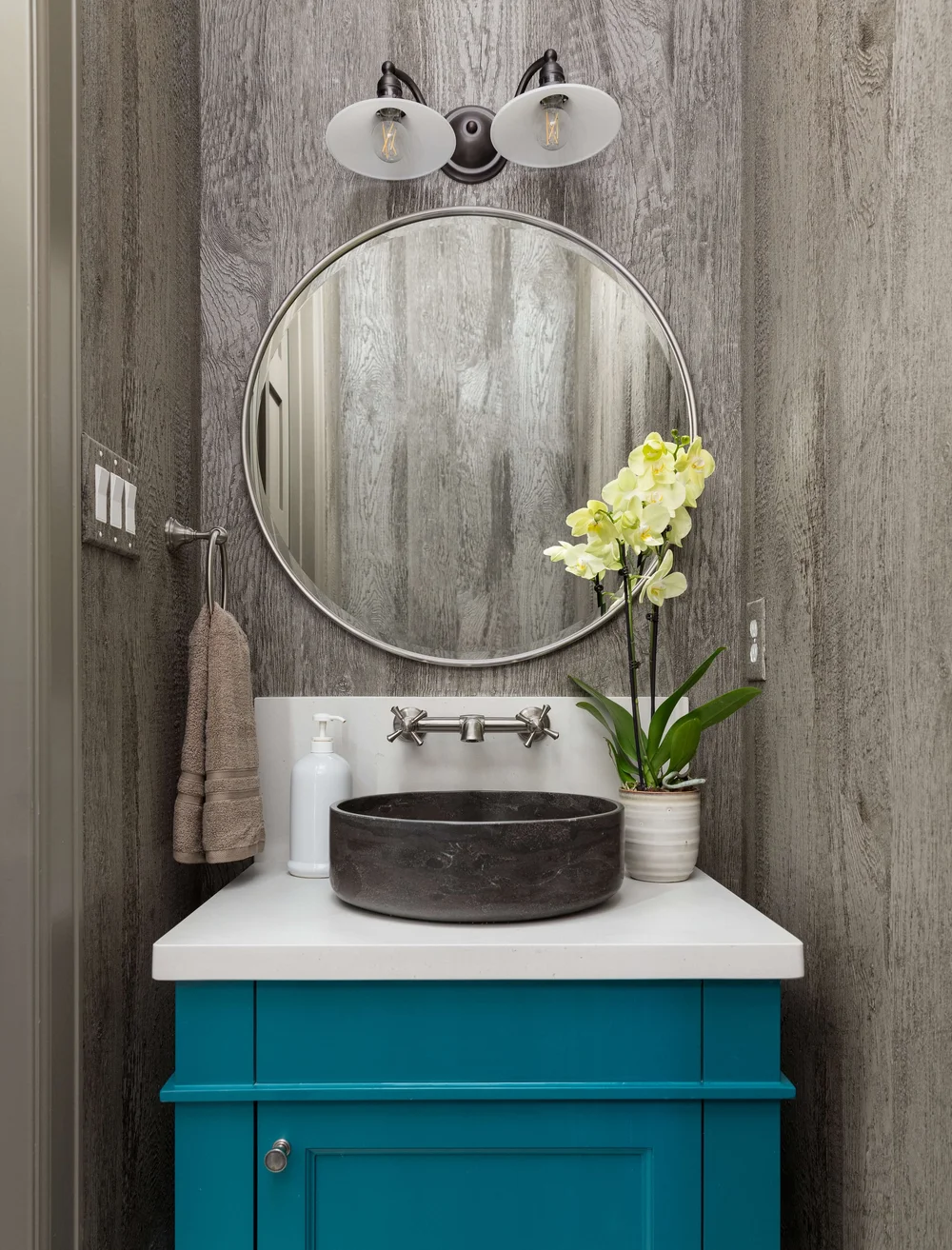
A stone vessel sink adds interest in a powder bath just off the mudroom in this home. The vanity here was custom built at a lower height to allow for the height of the sink. Carla Aston, Designer
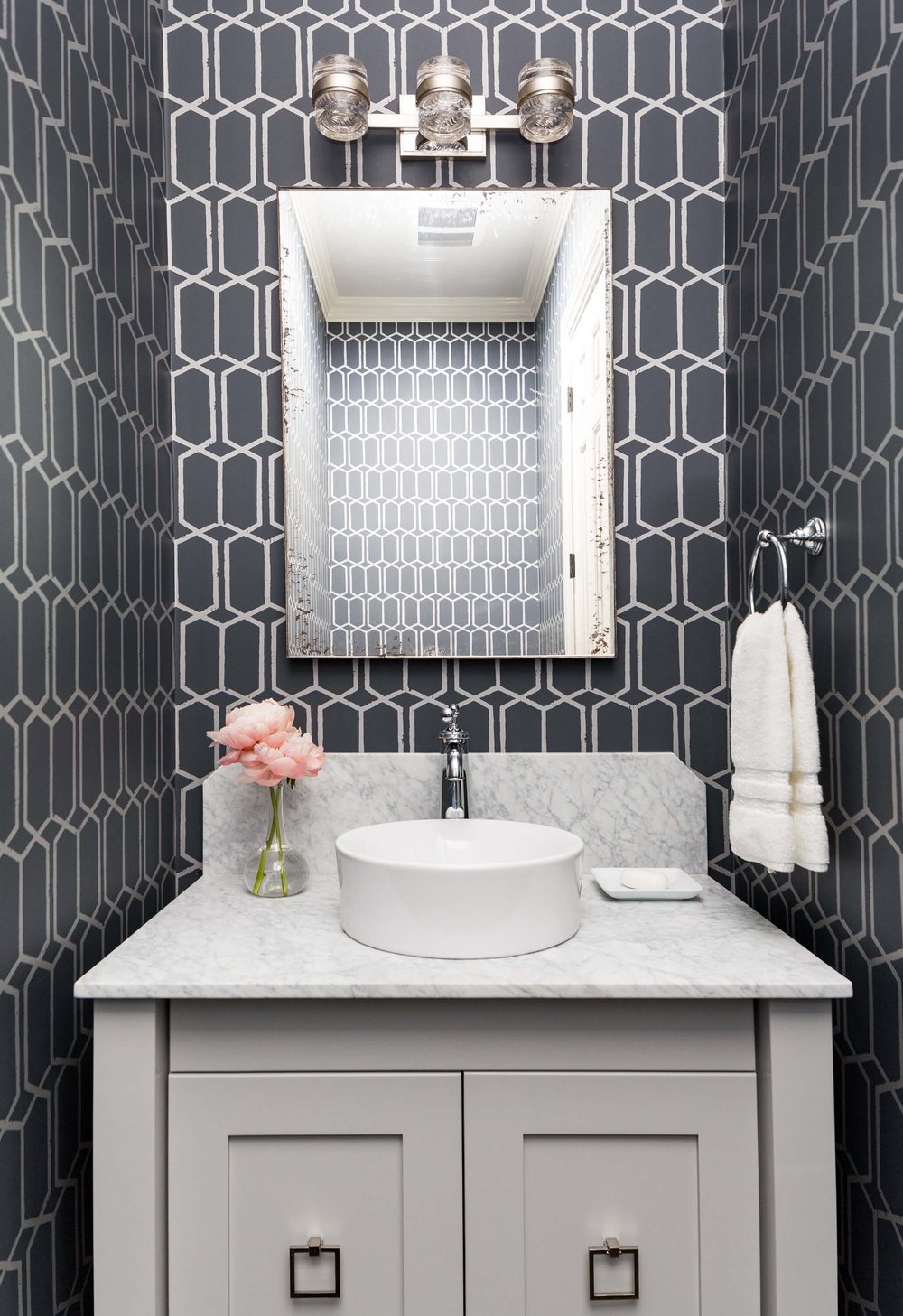
The height of the vessel sink in this powder room was taken into consideration with the design / height of the custom cabinet. Carla Aston, Designer
Some sinks have designs or textures that might be a little more challenging to maintain too. These can be great for powder baths, as they don’t normally get heavy use.
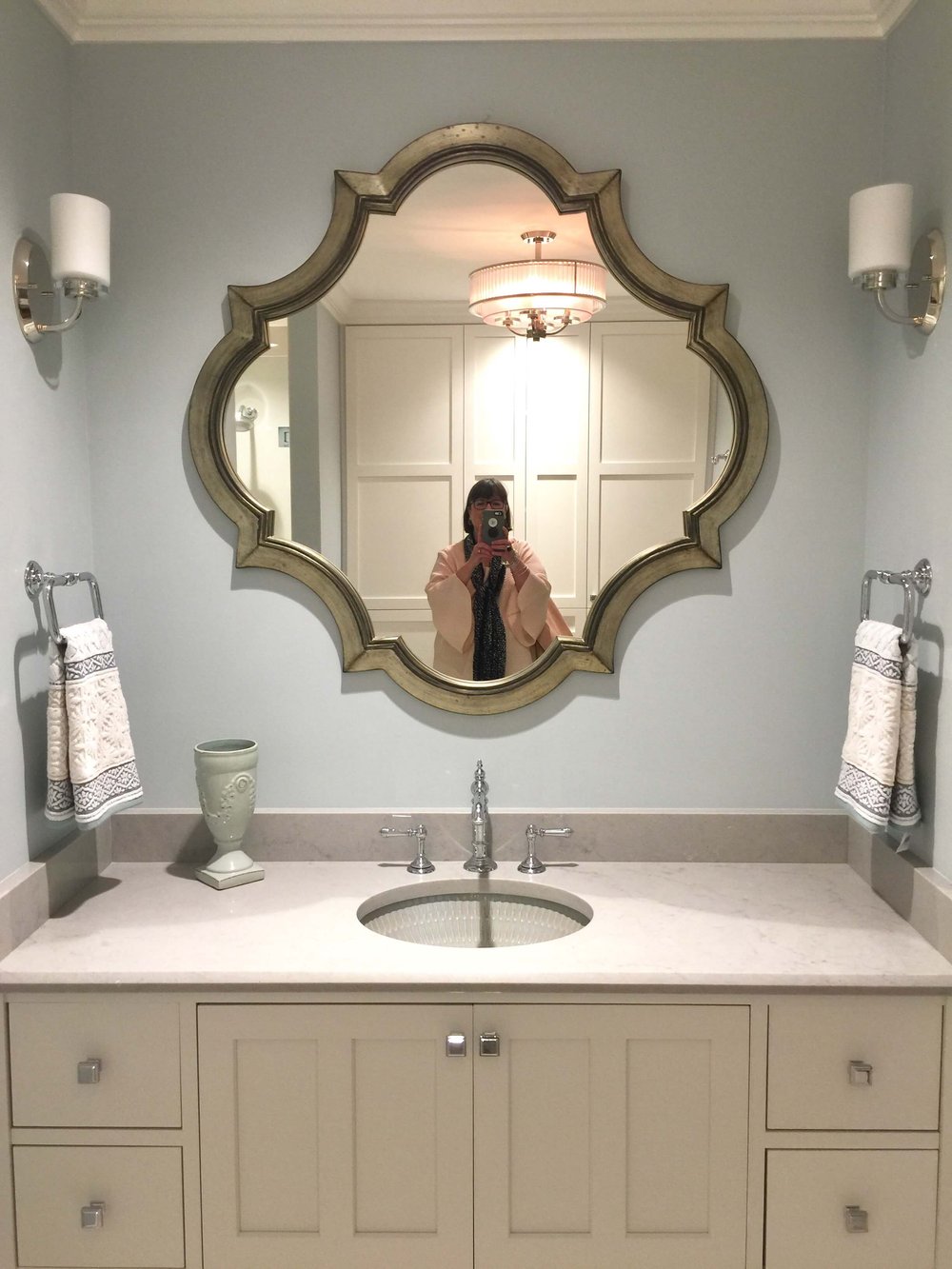
This ridged, textural sink will need regular maintenance but works fine in a powder bath or guest bathroom.
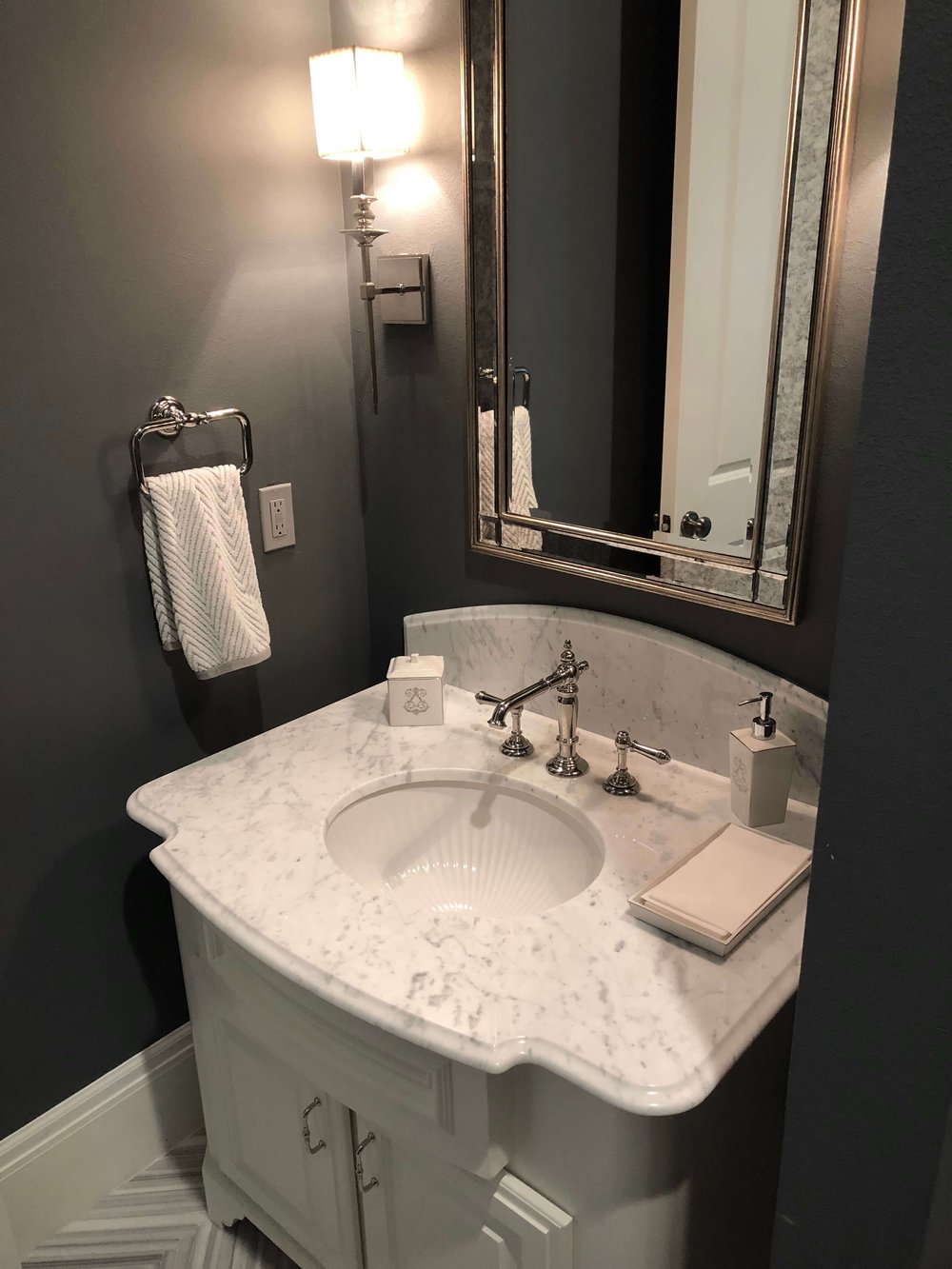
A sink with a decorative design or texture may be best suited for a powder bath like this one. Carla Aston, Designer
Many vessels are shallow or not as deep as a typical sink. Therefore, there can be splash around the sink, on the backsplash, counter and mirror sometimes, so keep that in mind with a really shallow sink.
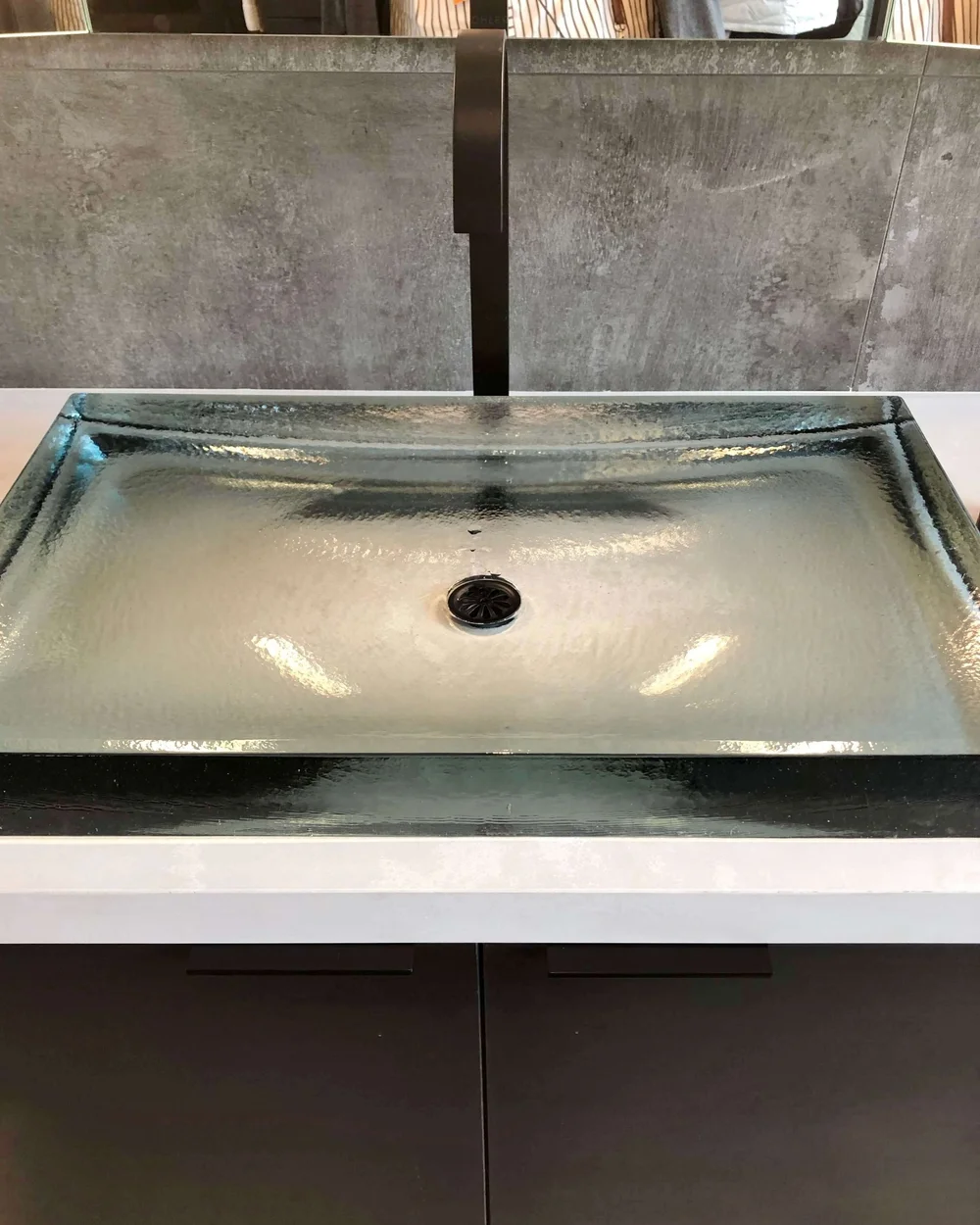
This super flat glass sink is a really special statement but I probably wouldn’t use it in a primary bath where someone is getting ready there every day.
We stayed in an Airbnb that had this sink, below, in a downstairs bath.
This bathroom was a combination powder bath and guest bath. If it had been only a powder bath, it would have been fine. But with people brushing their teeth in it, etc. and no backsplash, it was really too shallow and really too small for this purpose.
The whole Airbnb was probably the best one I’ve ever stayed in overall though. See it here. >>> A Vacation Rental with a Focus on Design and Comfort
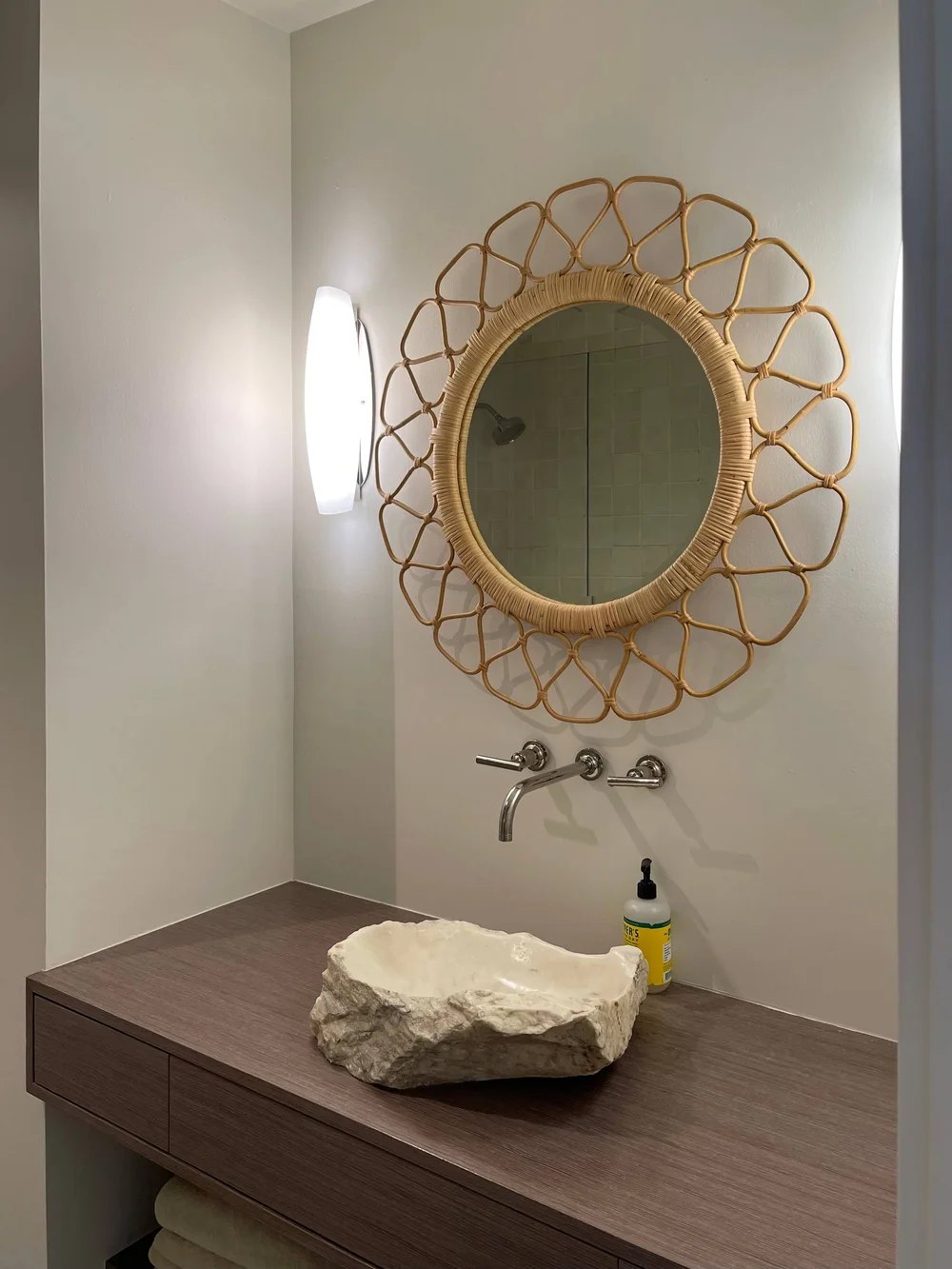
A pretty sink, but not a good choice for an Airbnb guest bath.
3) Extra Large Bathroom Sink
If you have long countertops and no problem with space, you might choose a large sink.
Big sinks eat up counter space, so be mindful of your counter needs when choosing an extra large sink.
This bathroom sink below was installed in a vanity that was about 4’ wide. It took up about half the countertop, which is fine if a lot of counterspace is not needed.
I think it makes a cool statement and it might be useful if there are two people using the sink at the same time, like with two children.
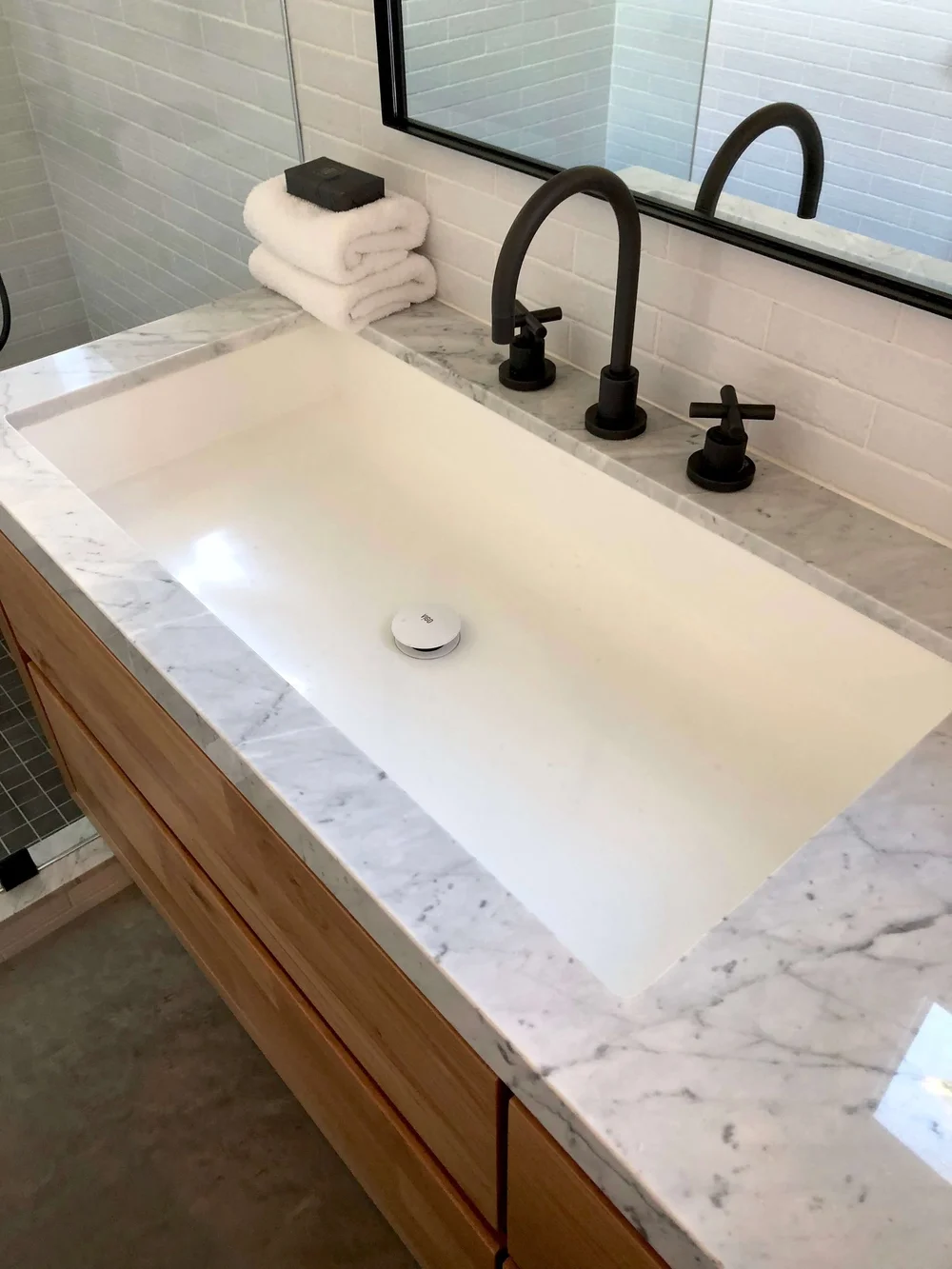
An extra wide sink can eat up counterspace fast.
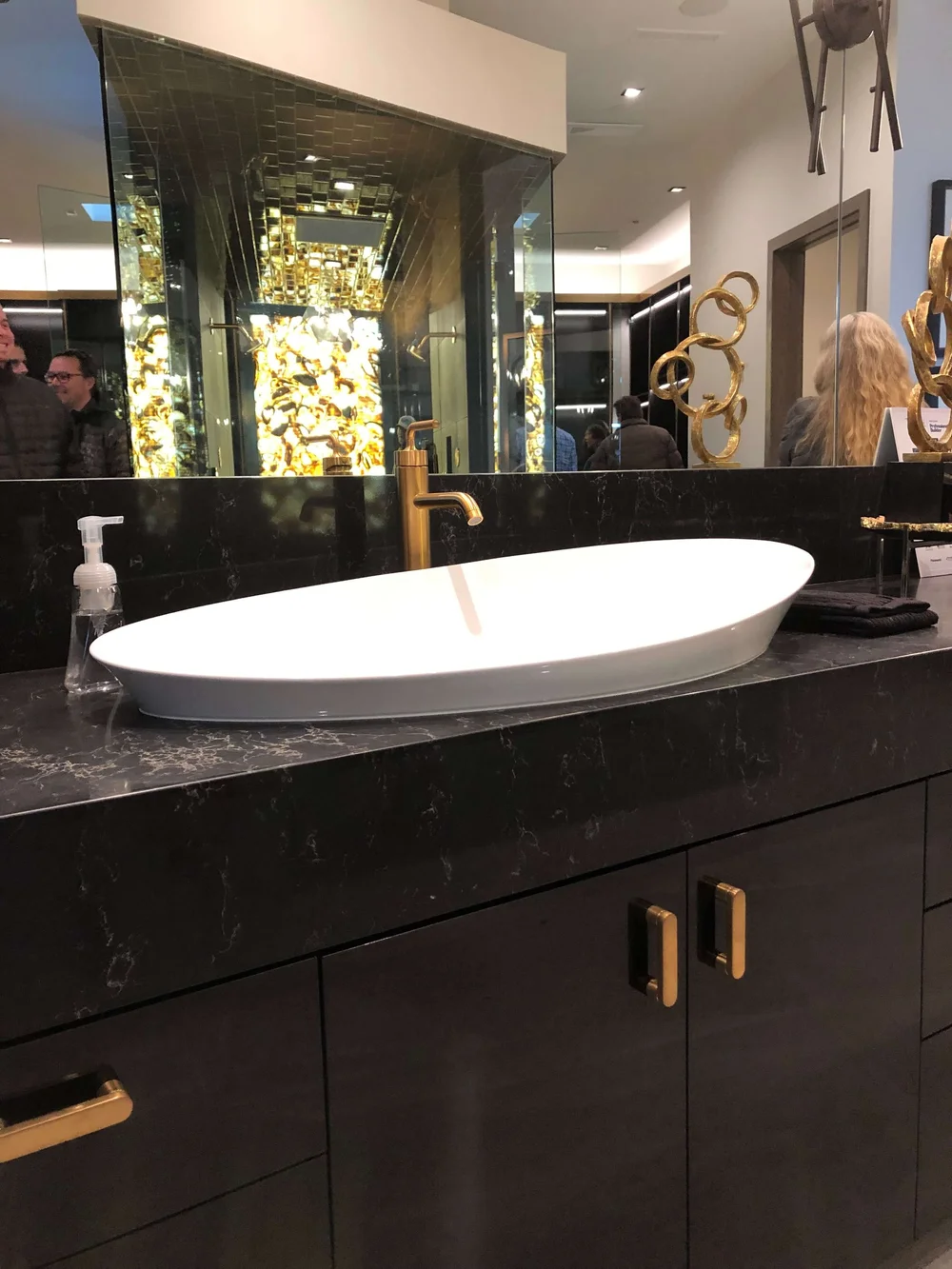
This large Kohler vessel sink works on the long countertop in this primary bath in The New American Home. It almost reminds me of a baby bathtub. :-)
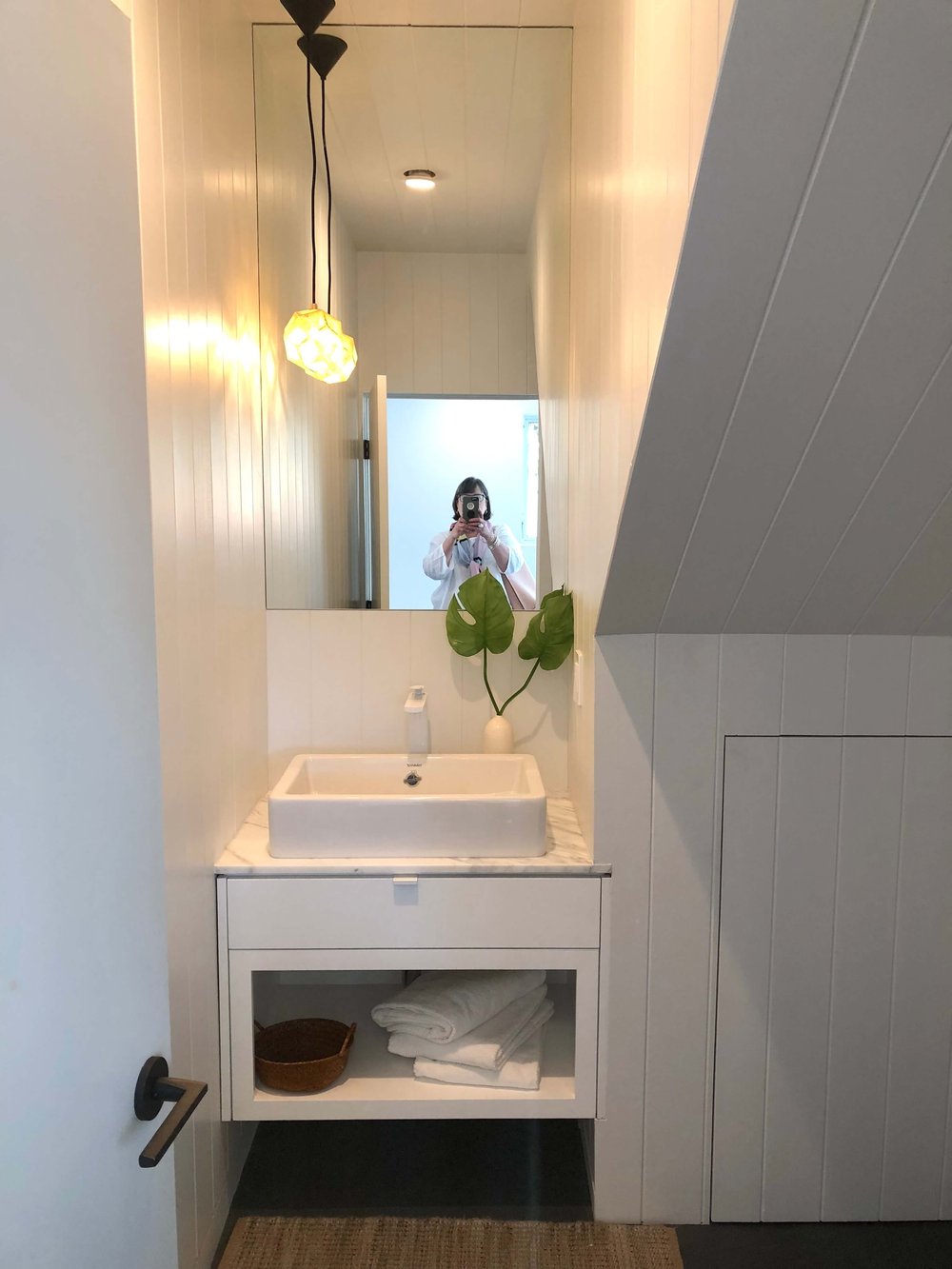
This oversized bathroom vessel sink takes up almost all the countertop, but since this is a powder room, it works fine and makes a distinctive design statement.
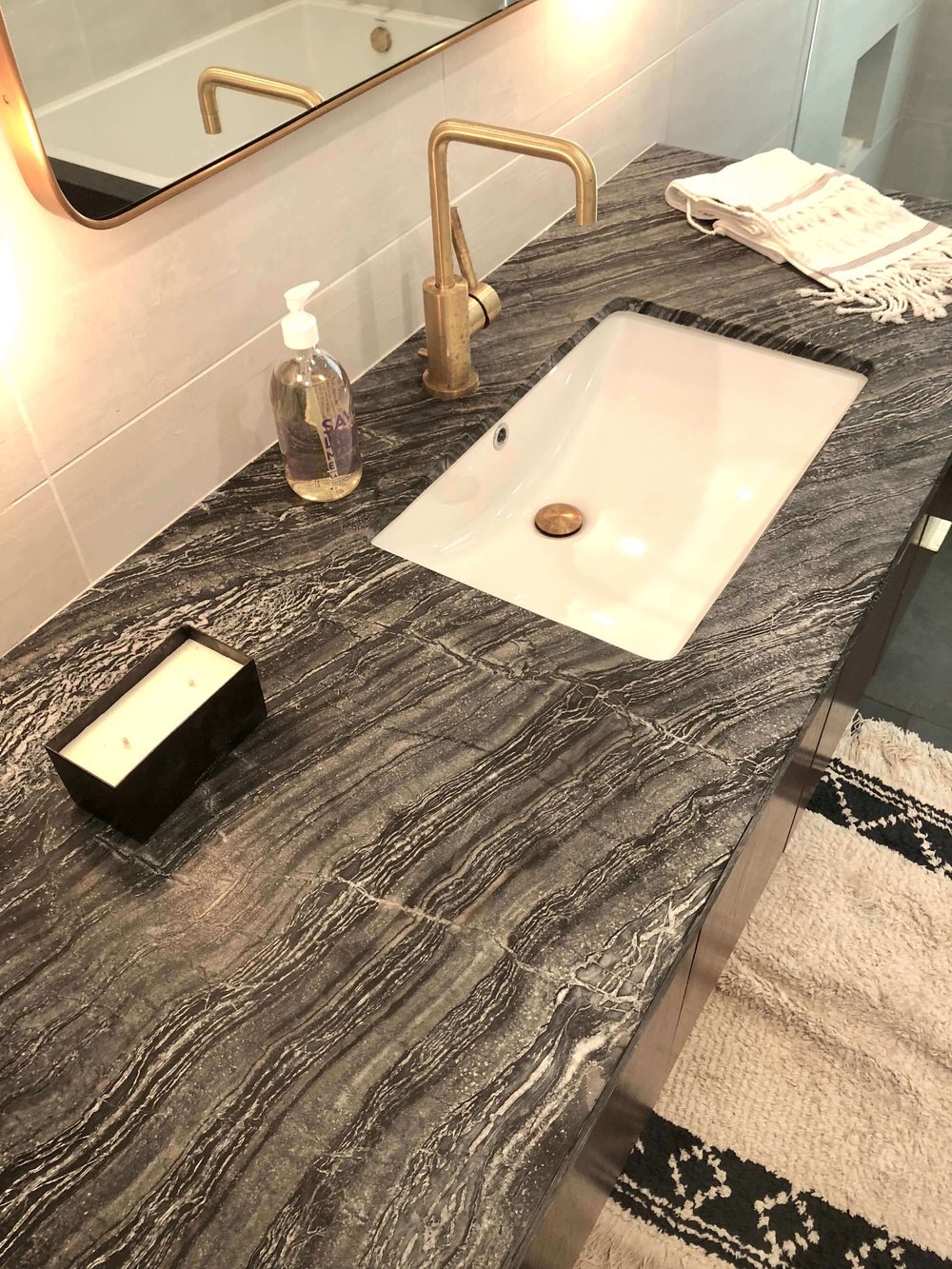
This wide sink on a long counter makes perfect sense.
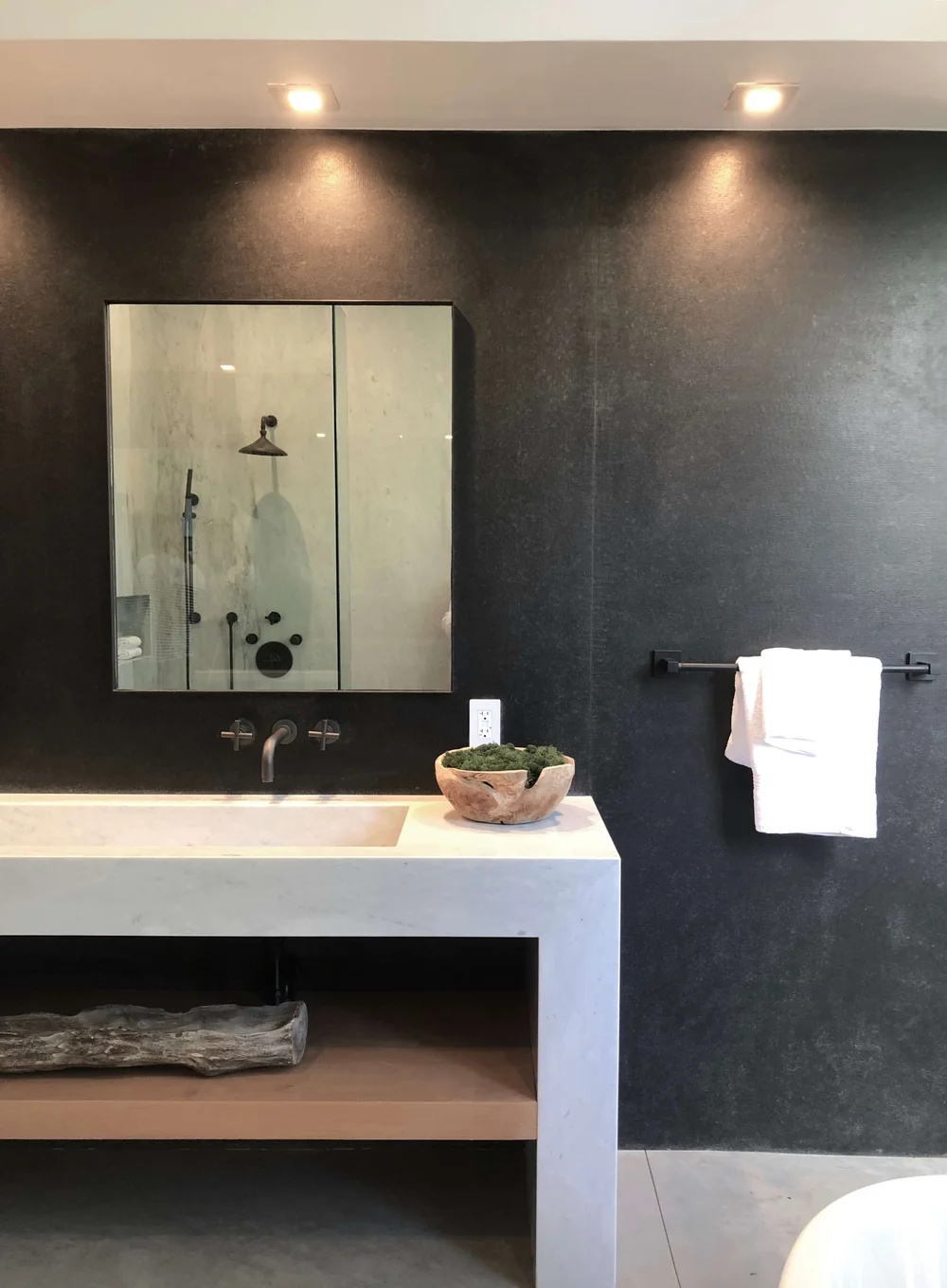
An extra long trough sink can be useful with two faucets and two drains. So, why not do two sinks? If your vanity is less than 5’ wide or you just want to use it as a design statement, this single trough can be effective.
4. Small Bathroom Sink
A small sink would obviously be used in a small bathroom but what is another situation where it might be used?
In a place where more countertop is desired.
If you really want two sinks in a vanity that is around 5’ wide (borderline for putting two sinks in) then make sure you do smaller sinks so that you can maximize your counter area.
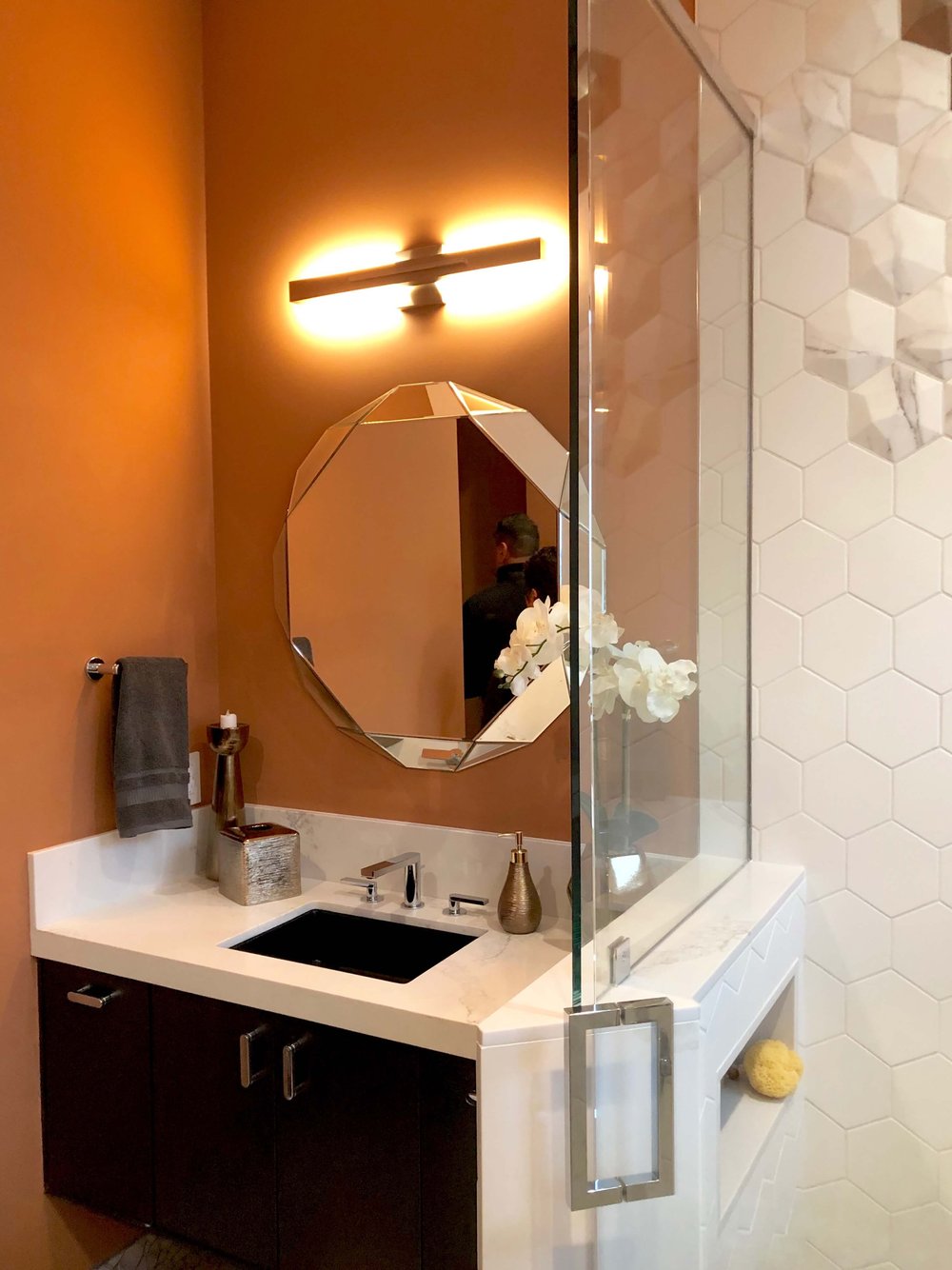
A smaller sized sink fits well in this guest bath, where the countertop space is adequate but not huge.
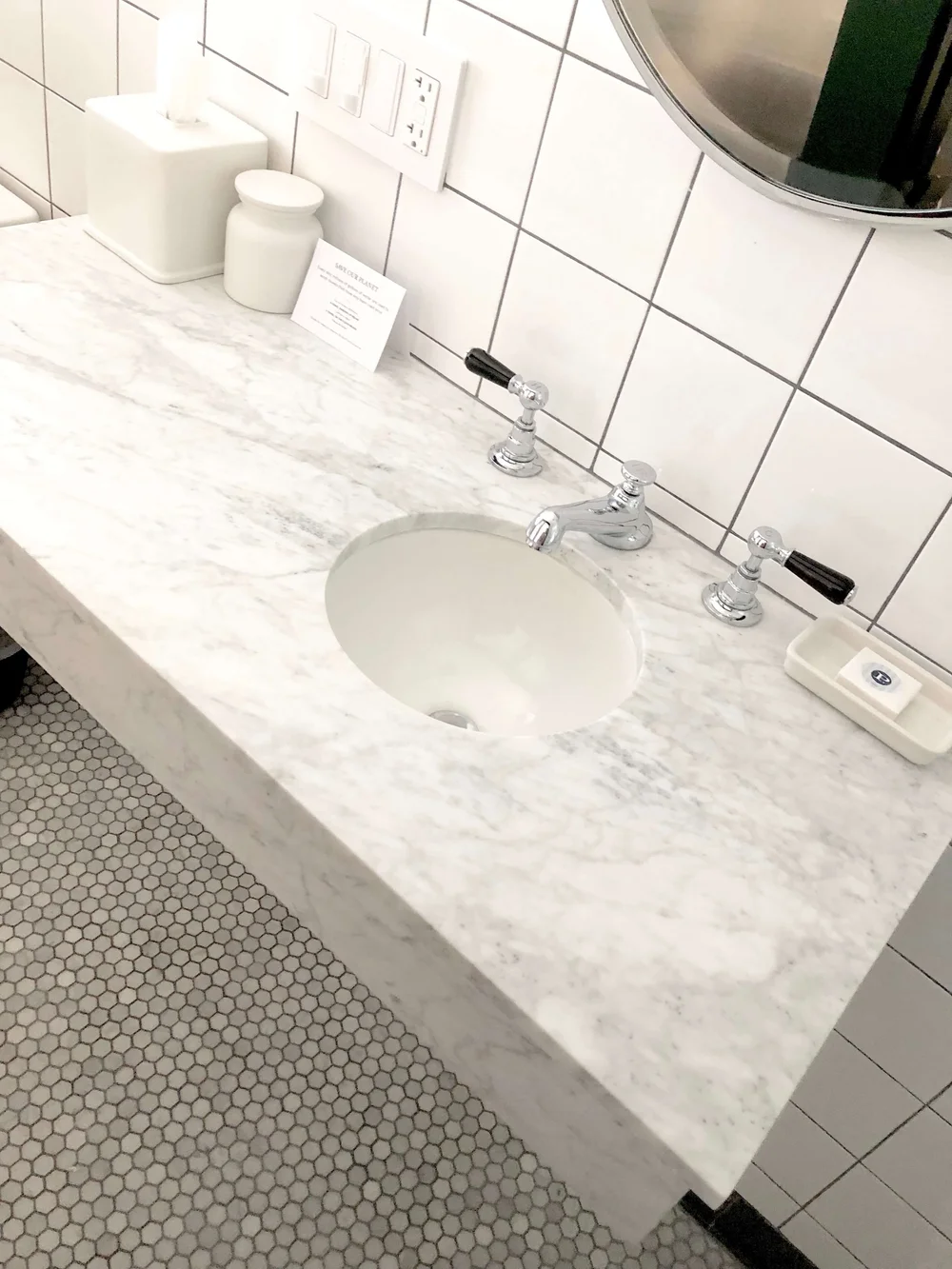
This small sink enables a lot of countertop space here. This was in a hotel I stayed in and frankly, this bathroom was so small, they should have made the countertop more shallow than this.
See more about this hotel bathroom at this link, below, that also includes some links to small bathroom sinks.
Small Bathroom? Here’s How to Make it Seem Bigger!
5) Drop In Bathroom Sink
This is not as common of a product in high end homes or homes that have designers involved. This installation can allow for a less than perfect cut out.
If you have a laminate countertop or a tiled counter, you likely have a drop in sink that has a lip around the outer edge to cover the transition.
They can be useful if you are reusing a countertop and need a new sink but finding the exact size is difficult.
There are some that look like vessels, but don’t have the height, so if you have a tall vanity but like the look of a vessel, a drop-in might be just right for you.
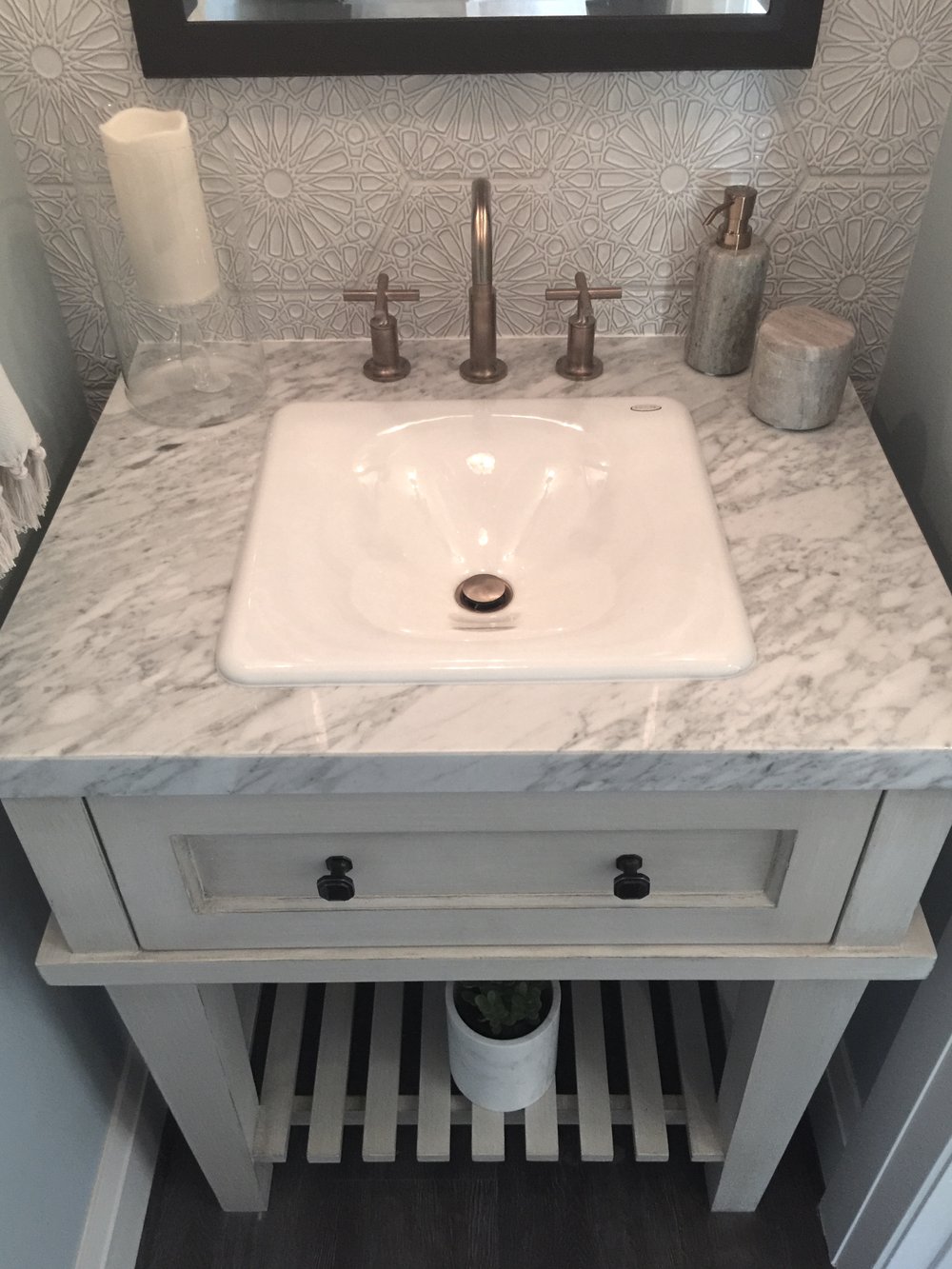
This drop-in sink was used in a powder bath in an ASID Showhouse by designer, Latrice Gentry-Brooks.
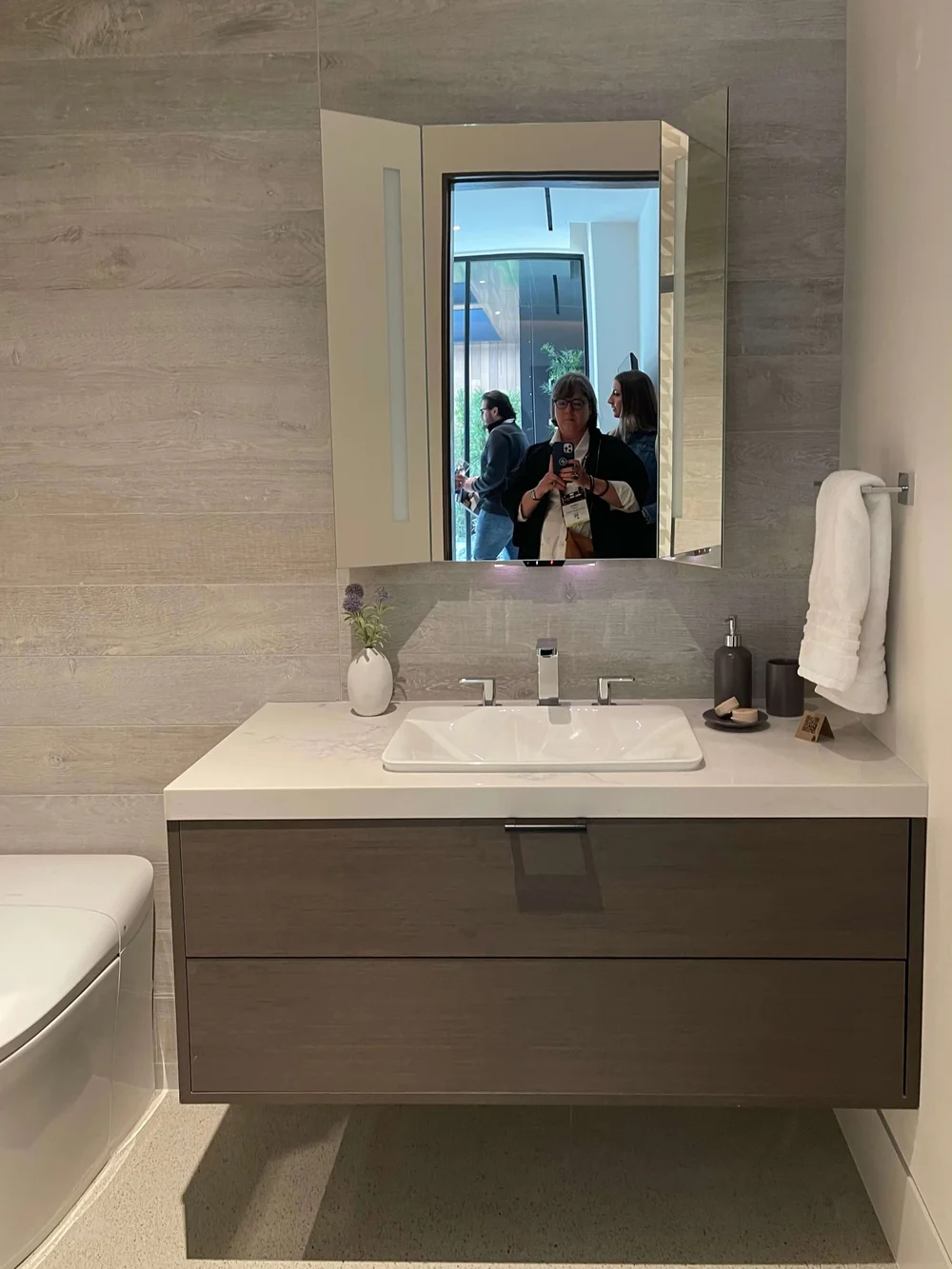
A large drop-in sink in the guest bath of The New American Home, from Kohler. It adds some interest and dimension to the vanity area.
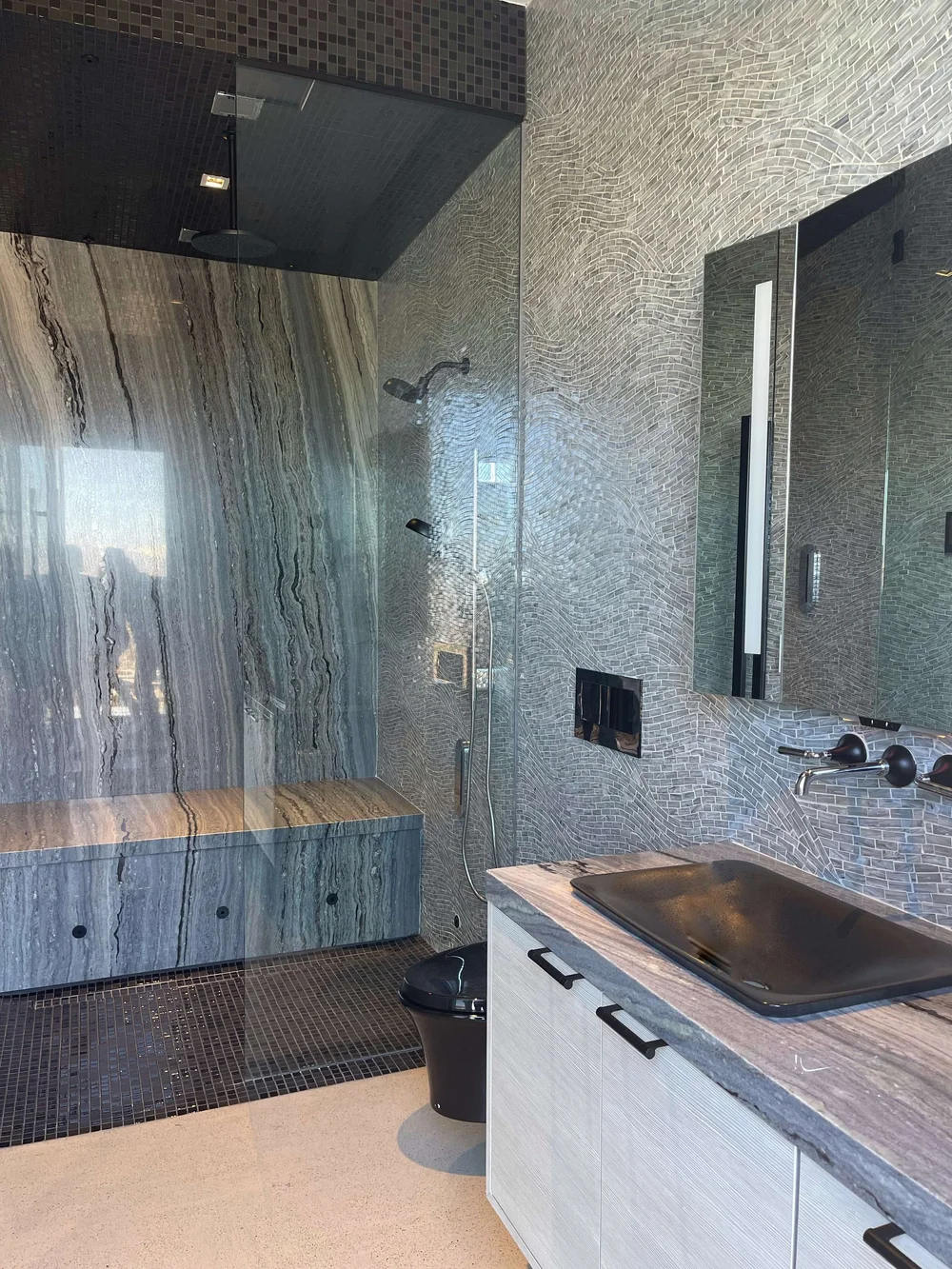
The dark finish and drop-in design help add an accent in this all gray bathroom in The New American Home 2023.
See The New American Home 2023 here >>> The New American Home 2023
6) Wall Hung Bathroom Sink
Space saving is probably the number one reason to use a wall hung sink.
Well, this one below is just adorable. :-)
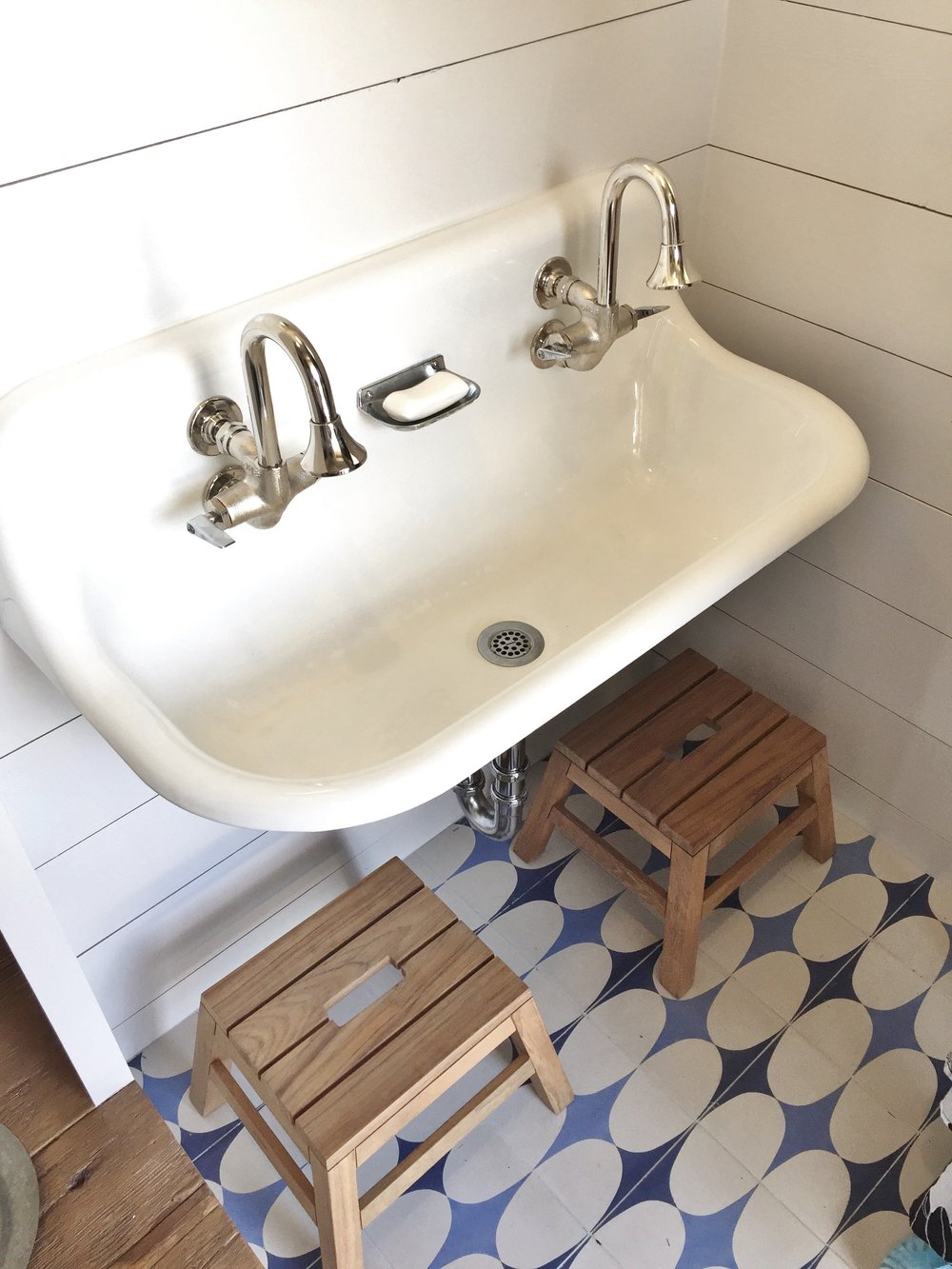
This cute sink was used in an ASID showhouse pool bath, designed by Jennifer Harbison.
See that ASID showhouse at this link >> ASID Showhouse Guest House
7) Pedestal Sink
Builders put these in suburban houses in the half bath often as they save money by not doing a cabinet and you basically get everything all in one. Sink, countertop and the stand (in lieu of a cabinet) is all combined into one element that the plumber installs (saves multiple trades for installation too).
They’re also good for tight spaces. I actually have one in my own powder bath as my powder room is tiny.
One of my pet peeves with pedestal sinks is that then there is no storage at all, sometimes not even a place to put the soap. It’s usually then good to do a cabinet above the toilet or even some kind of shelf above the sink for soap, etc.
In these bathrooms below, my clients opted to keep their pedestal sink in their powder rooms and decorate around it.
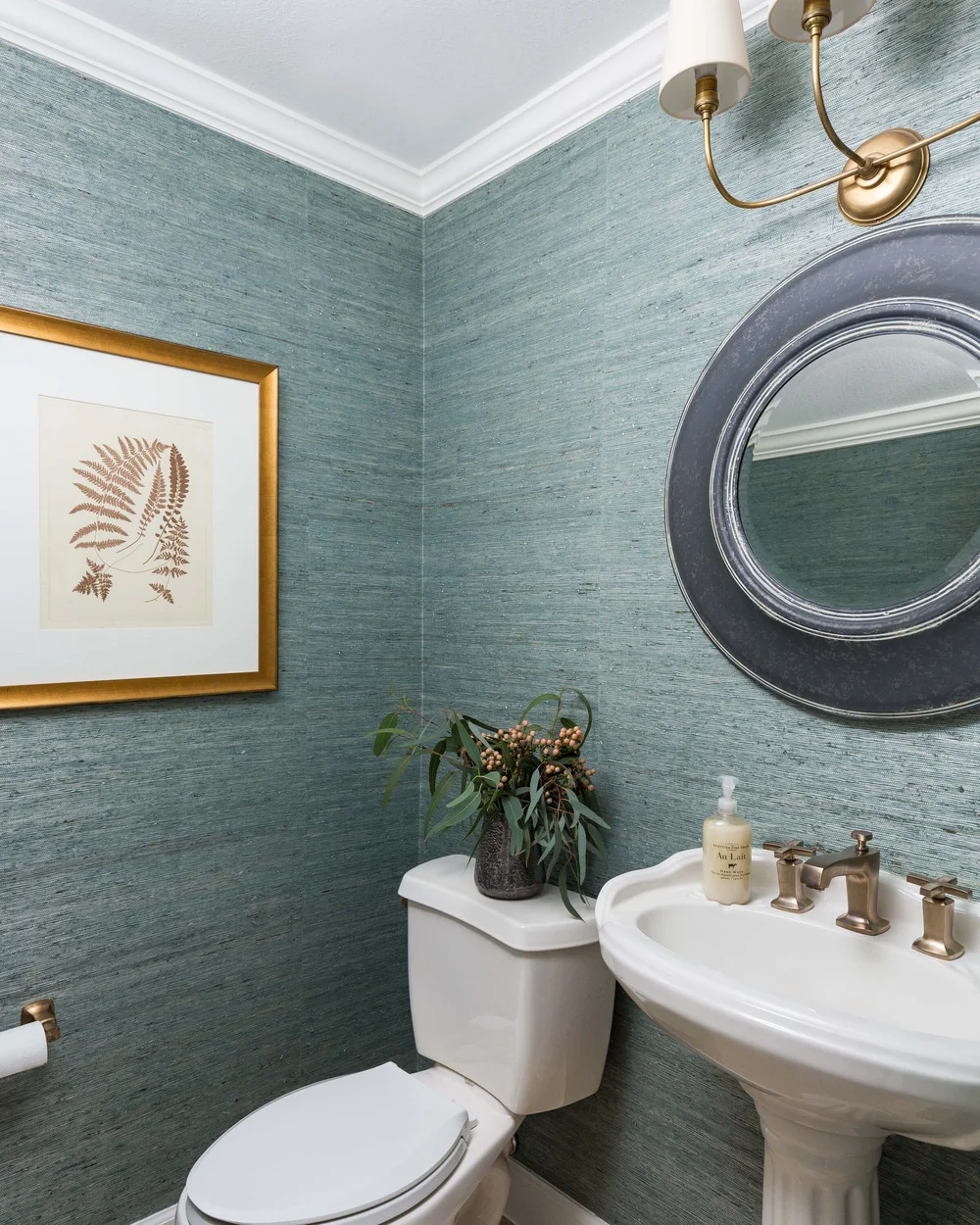
The pedestal sink comes with a small backsplash to help protect the wall. Carla Aston, Designer
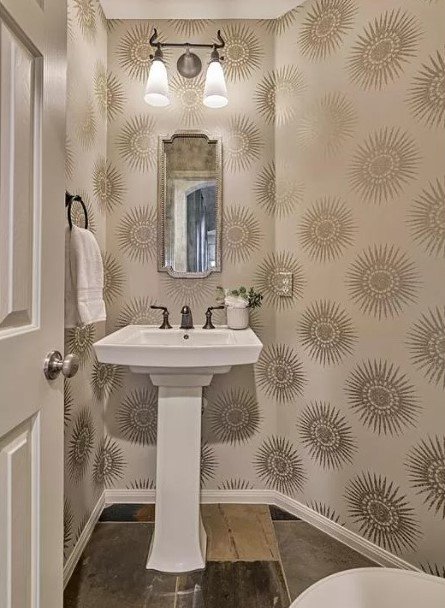
A pedestal sink allows for more pretty wallpaper to be seen in a powder bath. Carla Aston, Designer.
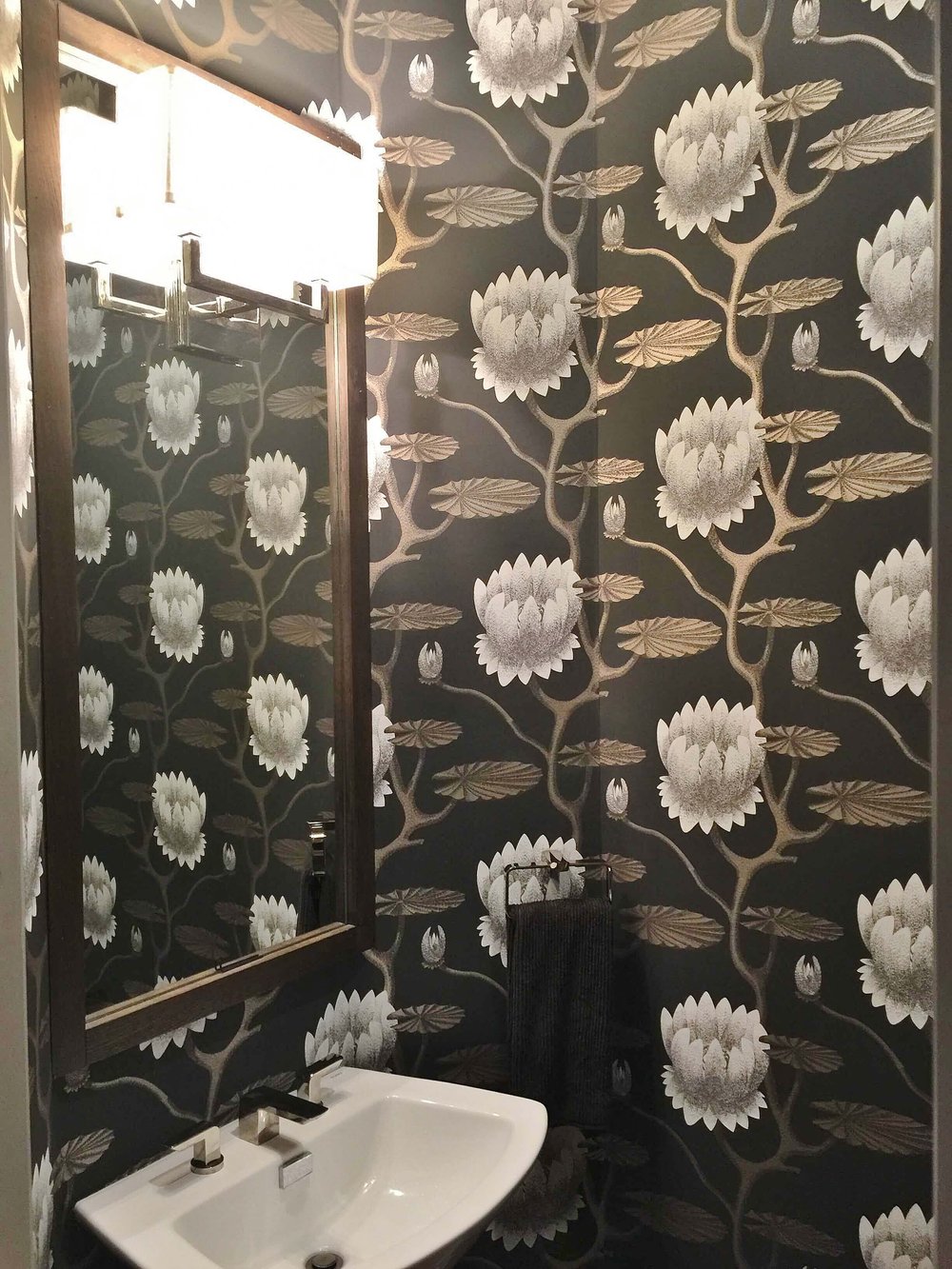
The existing builder pedestal sink was kept in this bath with new wallpaper, a framed mirror and sconce customizing the space. Carla Aston, Designer.
This powder bath was designed with a Kohler pedestal sink top but with a leg option. It has kind of a vintage look, provides a shelf below, and still keeps the look light and airy.
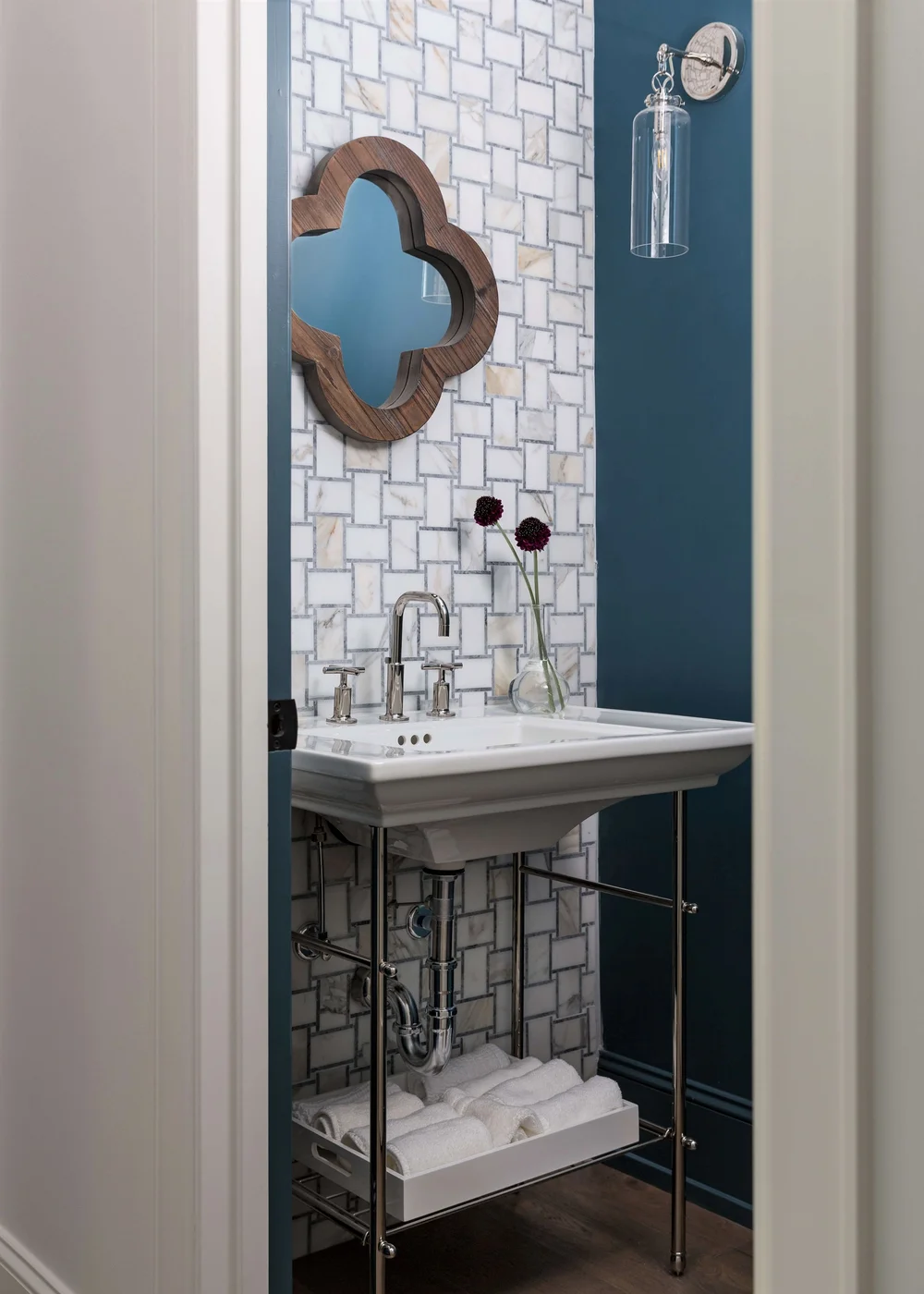
A pedestal sink top with the legs option works well here to keep the space open so you can see the beautiful tiled wall in this powder room. Carla Aston, Designer
Need more help with planning your bathroom? I’ve got a great guide to help out right here.
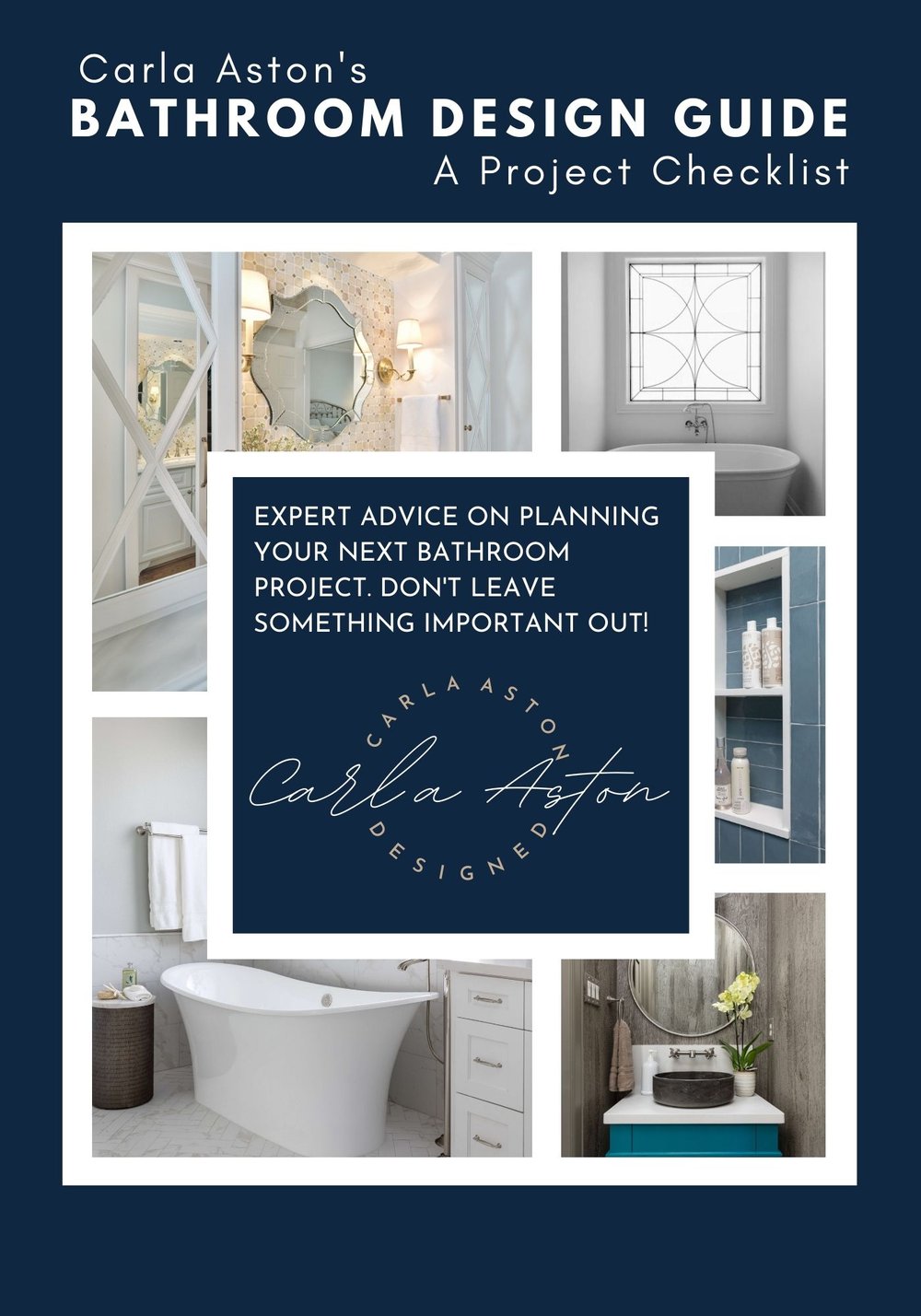
Pin this image below to save for later reference!
