A Victorian Coastal Family Home Inspired By A Famous Alpine Village
Posted by admin on
A Victorian Coastal Family Home Inspired By A Famous Alpine Village
Homes
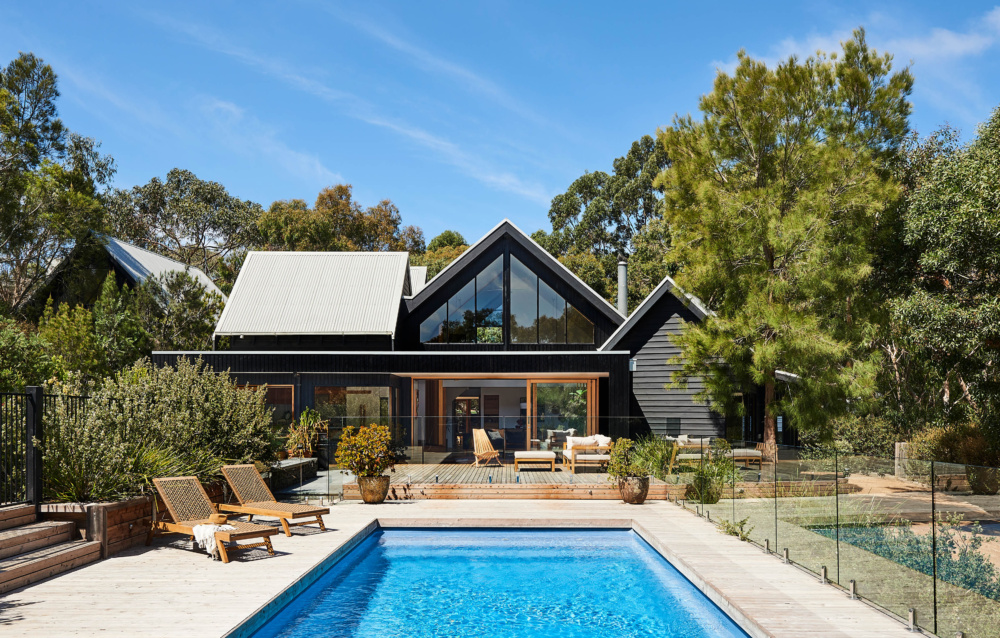
The Jan Juc family home of artist Ingrid Daniell and designer Clifton Daniell. Photo – Nikole Ramsay
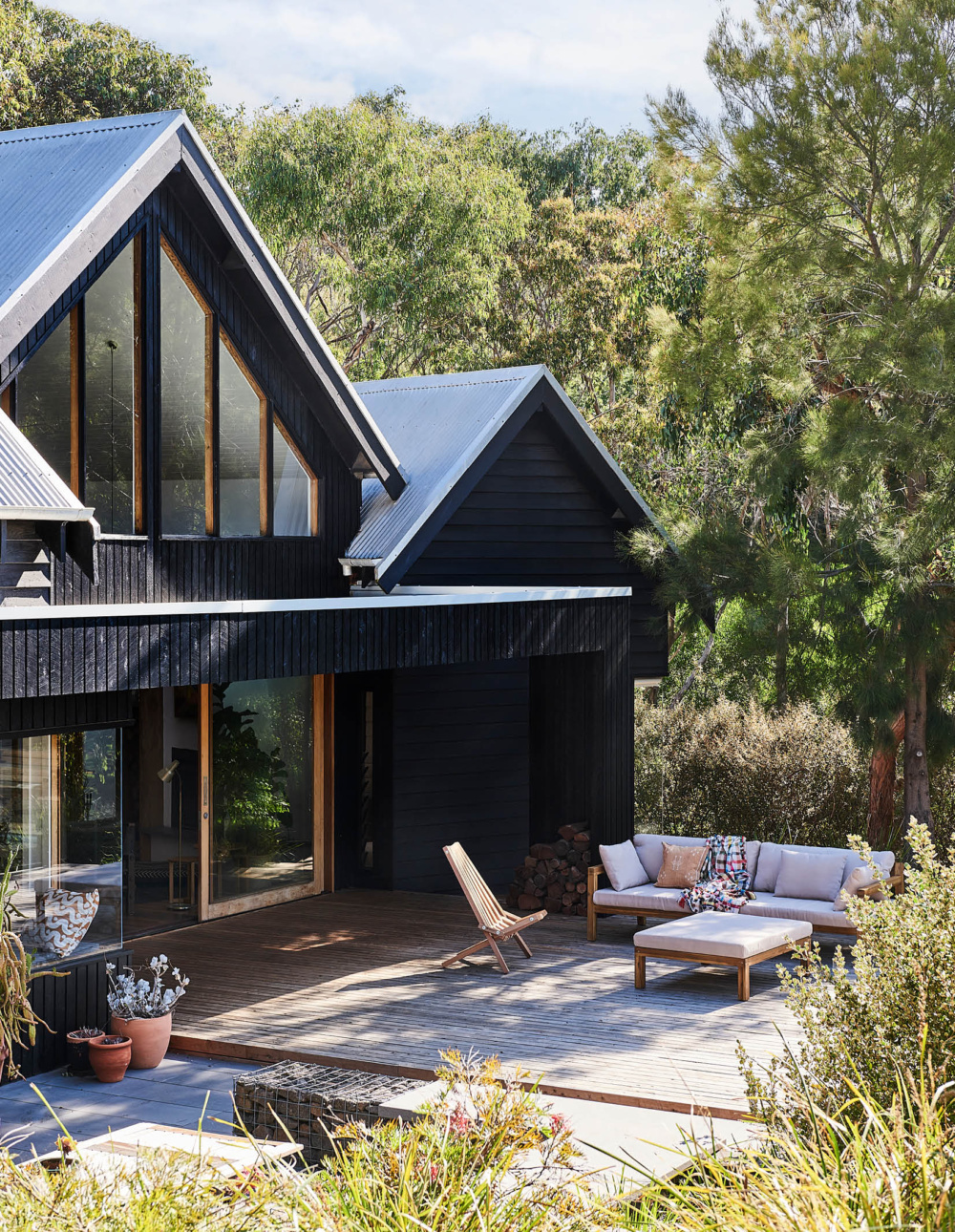
The home adopts a similar form to Peter McIntyre’s alpine village (1986) with a series of dramatic gable roofs. Photo – Nikole Ramsay
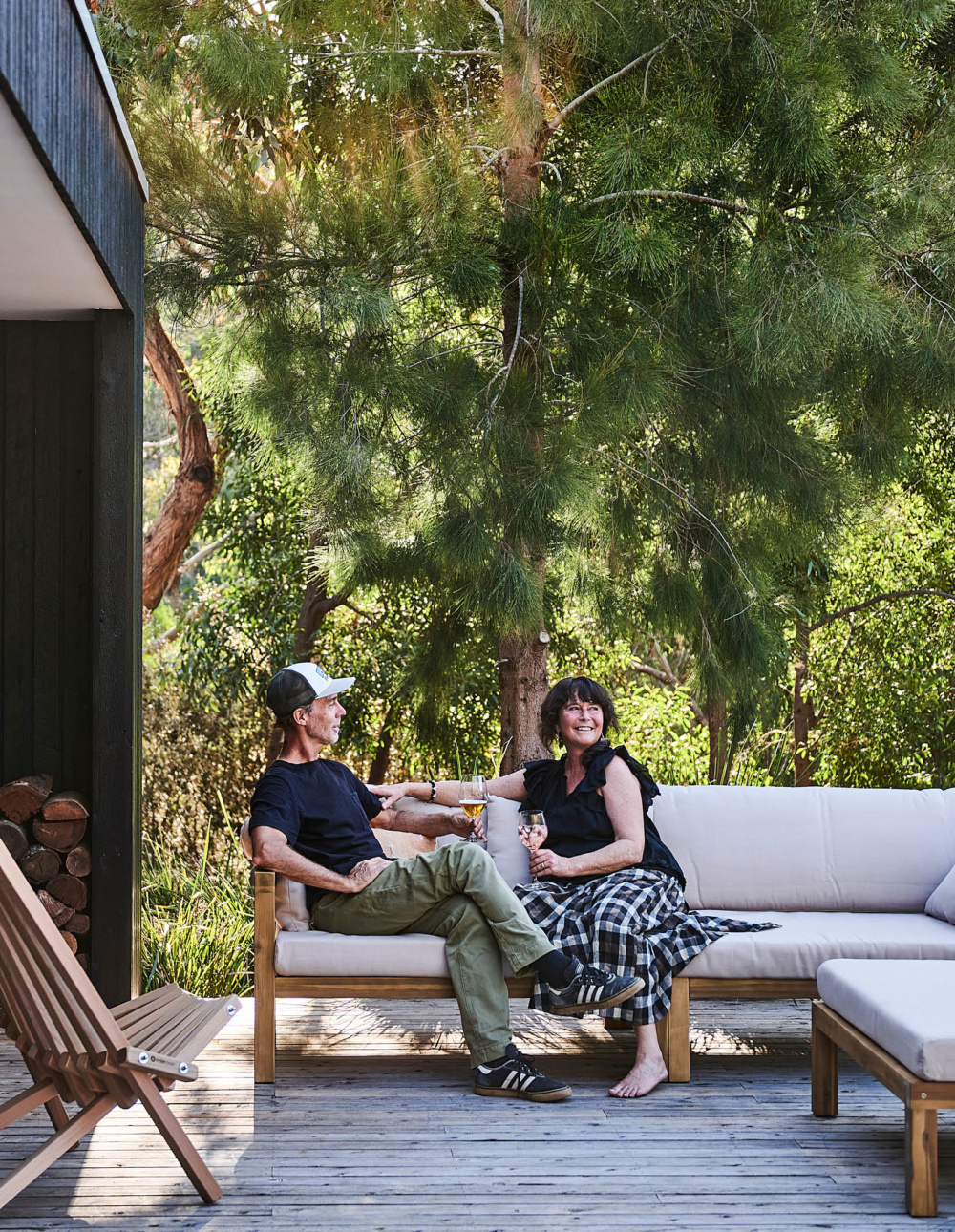
The homeowners, artist Ingrid Daniell and designer Clifton Daniell. Photo – Nikole Ramsay
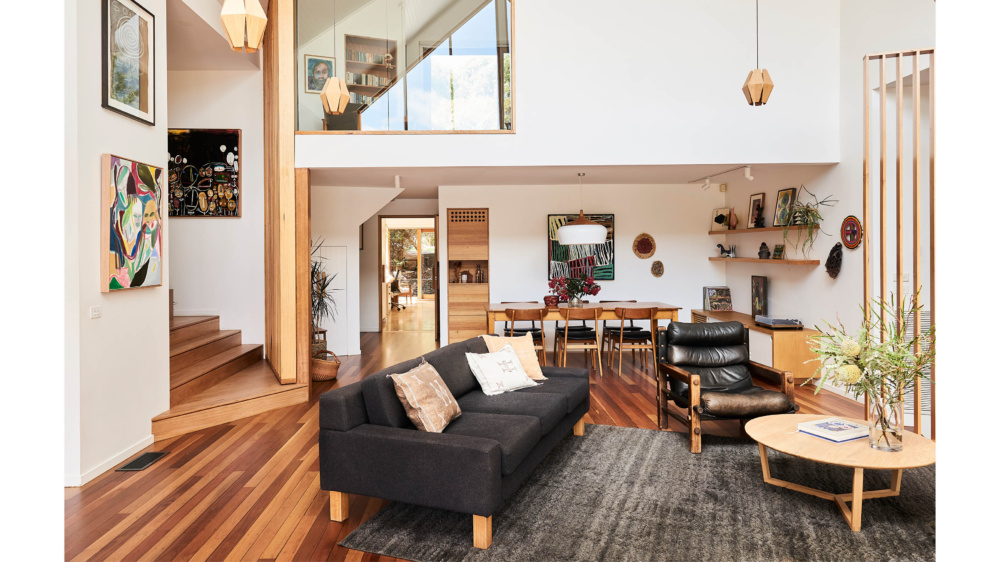
Pierre + Charlotte CIA Sofa. Norman Archibald Nore armchairs sourced from Facebook Marketplace. Coco Flip pendant above dining table; (above record player) Artworks: (Top level) Justin Williams ‘untitled’; (stairwell) Shelly McKenzie ‘The Party’ 2000; Mickey Egan ‘South Low’ 2005; Brendan Huntley ‘untitled’ 2018 from Tolarno Gallery; (on sideboard) Amanda Carson ‘Yellow tailed black cockatoo’ 2021; (top shelf end corner) Kasper Raglus ‘Sink or Swim’ from Boom Gallery; (top shelf) Jiri Tibor Novak ‘untitled- woman’ from Boom Gallery; (dining room) Valmayi Nampitjinpa ‘untitled work’ 2017 from Tjarlirli Art via Short Street Gallery; (on wall above plant) Roy Wiggan from Short Street Gallery. Photo – Nikole Ramsay
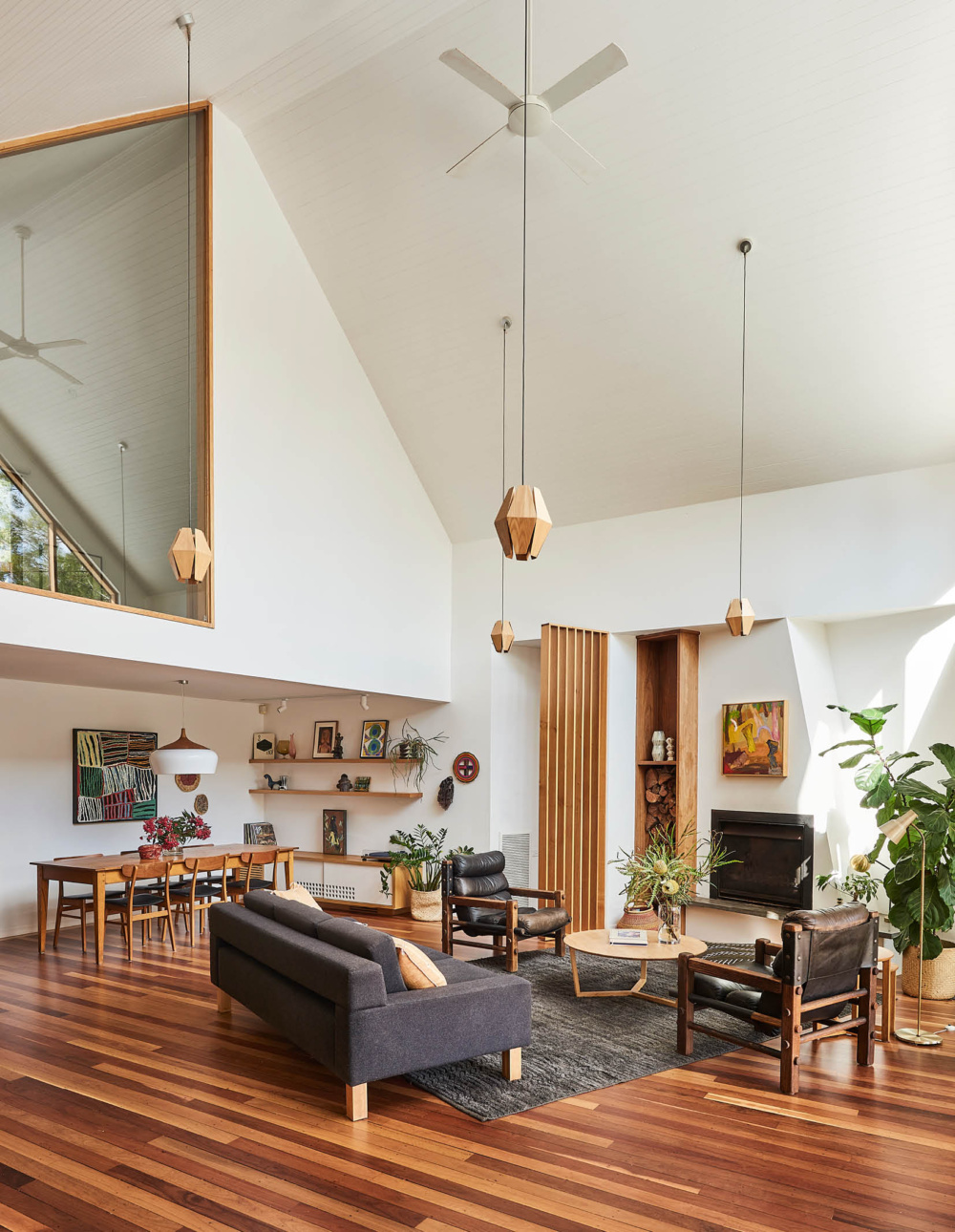
Pierre + Charlotte CIA Sofa. Norman Archibald Nore armchairs sourced from Facebook Marketplace. Coco Flip pendant above dining table. Artworks: (above fireplace) Sally Stokes 2021 ‘the trees are a dancing’ from Boom gallery; (above record player) Brendan Huntley ‘untitled’ 2018 from Tolarno Gallery; (on sideboard) Amanda Carson ‘Yellow tailed black cockatoo’ 2021; (top shelf end corner) Kasper Raglus ‘Sink or Swim’ from Boom Gallery; (top shelf) Jiri Tibor Novak ‘untitled- woman’ from Boom Gallery; (dining room) Valmayi Nampitjinpa ‘untitled work’ 2017 from Tjarlirli Art via Short Street Gallery; (on wall above plant) Roy Wiggan from Short Street Gallery. Photo – Nikole Ramsay
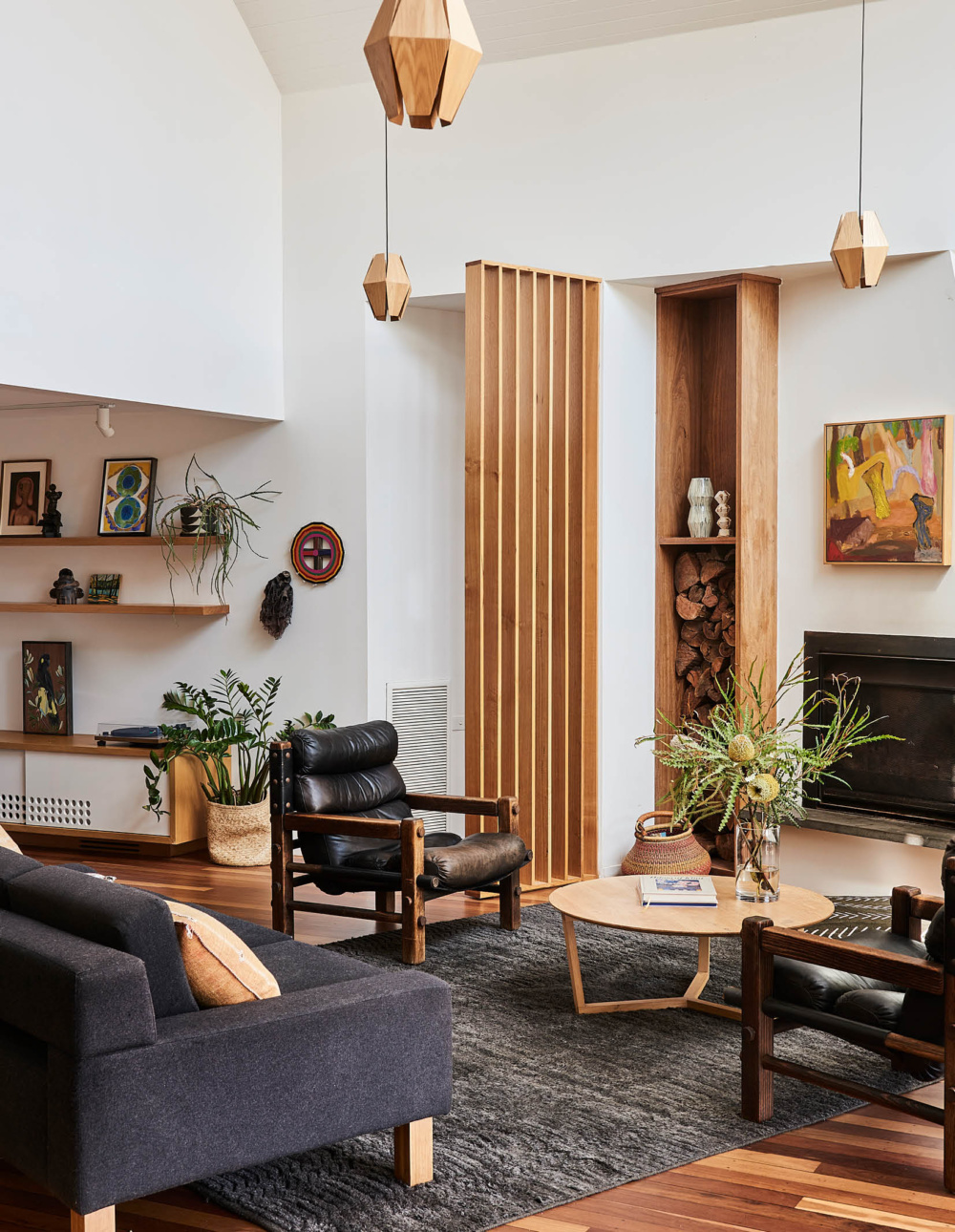
Pierre + Charlotte CIA Sofa. Norman Archibald Nore armchairs sourced from Facebook Marketplace. Coco Flip pendant above dining table. Artworks: (above fireplace) Sally Stokes 2021 ‘the trees are a dancing’ from Boom gallery; (on sideboard) Amanda Carson ‘Yellow tailed black cockatoo’ 2021; (top shelf end corner) Kasper Raglus ‘Sink or Swim’ from Boom Gallery; (top shelf) Jiri Tibor Novak ‘untitled- woman’ from Boom Gallery; (on wall above plant) Roy Wiggan from Short Street Gallery; Claudine Top bronze sculpture; Peta Maree Armstrong ceramic sculpture; (on shelf) Eliza Feely ‘Nobody but us’ 2020; (above wood box) Kirsten Perry ceramic vase. Photo – Nikole Ramsay
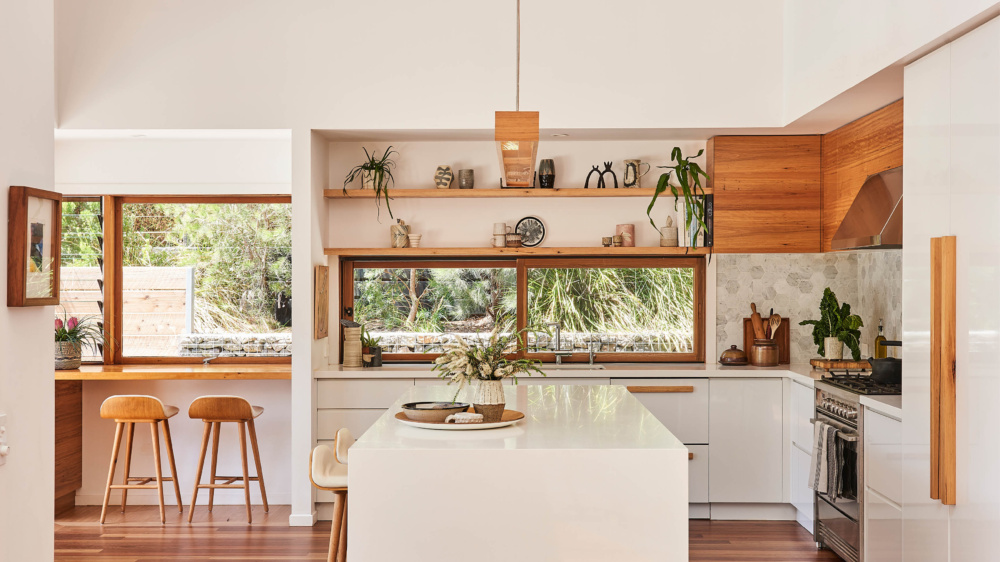
Tasmanian oak shelves. Recycled ironbark floors. Blackbutt joinery. Assorted ceramics by Peta Maree Armstrong from Boom Gallery. Small water colour in foreground on left by Danius Kesminas. Handles custom made by Seb Philips. Kitchen bench stools from Temple and Webster. Photo – Nikole Ramsay
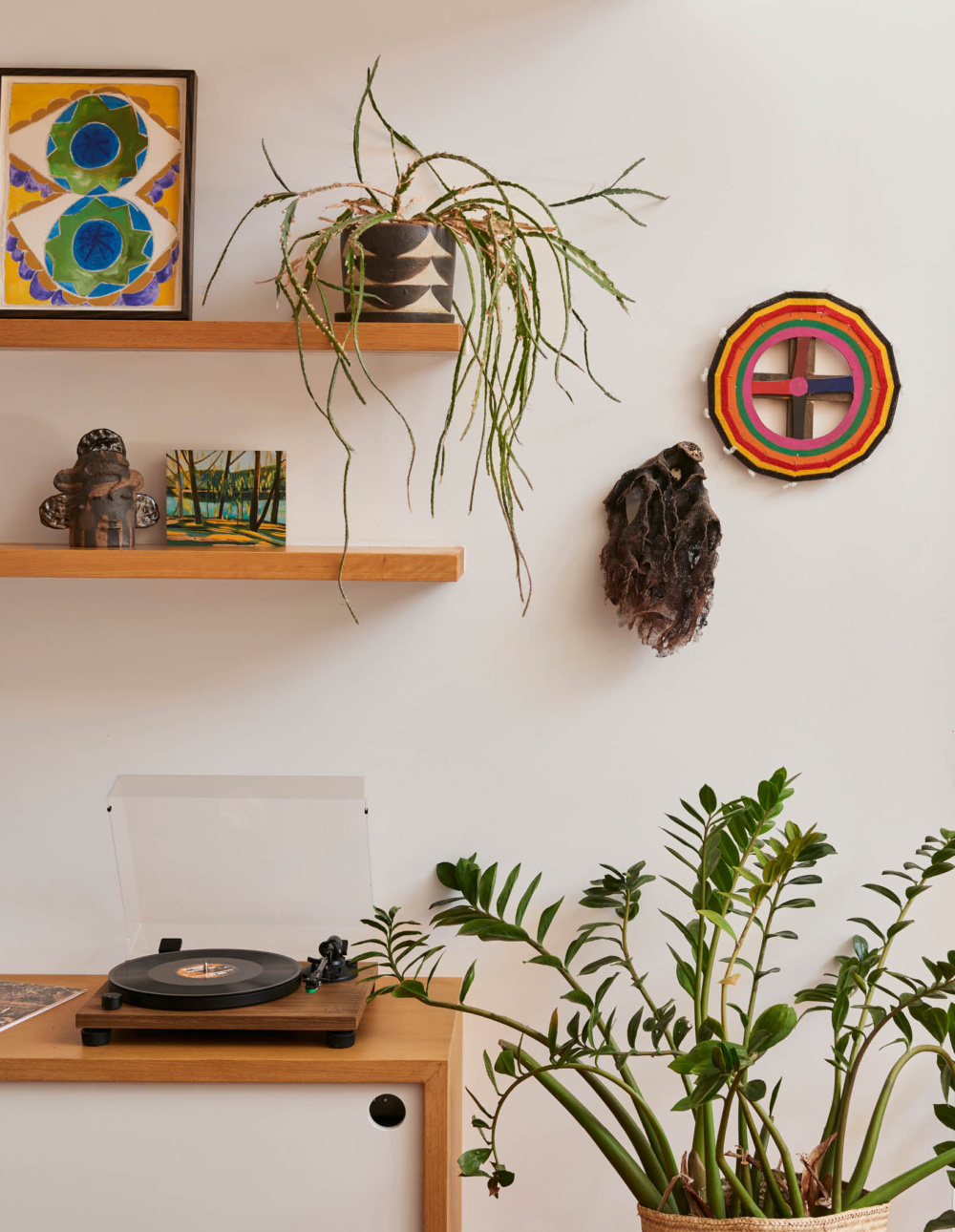
Record player designed by Clif. Artworks: Brendan Huntley’s ‘untitled’ 2018 from Tolarno Gallery; wall hanging by Roy Wiggan from Short Street Gallery; Eliza Feely ‘Nobody but us’ 2020. Peta Maree Armstrong ceramic sculpture and eyes ceramic planter. Photo – Nikole Ramsay
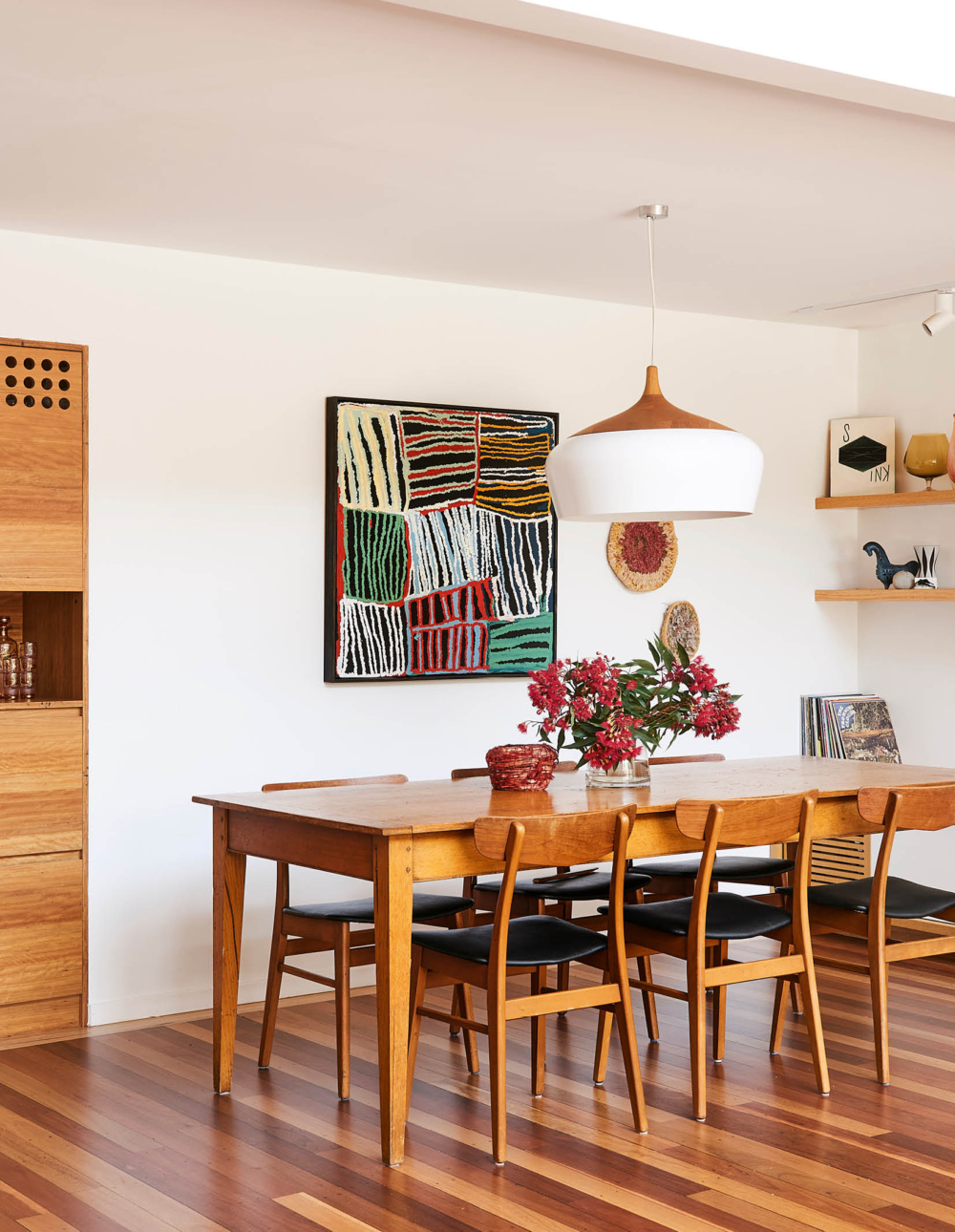
Drinks cabinet and joinery designed by Clif. Dining chairs from Grandfather’s Axe. Artworks: Valmayi Nampitjinpa ‘untitled work’ 2017 from Tjarlirli Art via Short Street Gallery; weaving by Nyarapayi Giles of Tjanpi Desert Weavers; (top shelf end corner) Kasper Raglus ‘Sink or Swim’ from Boom Gallery. Coco Flip pendant. Photo – Nikole Ramsay
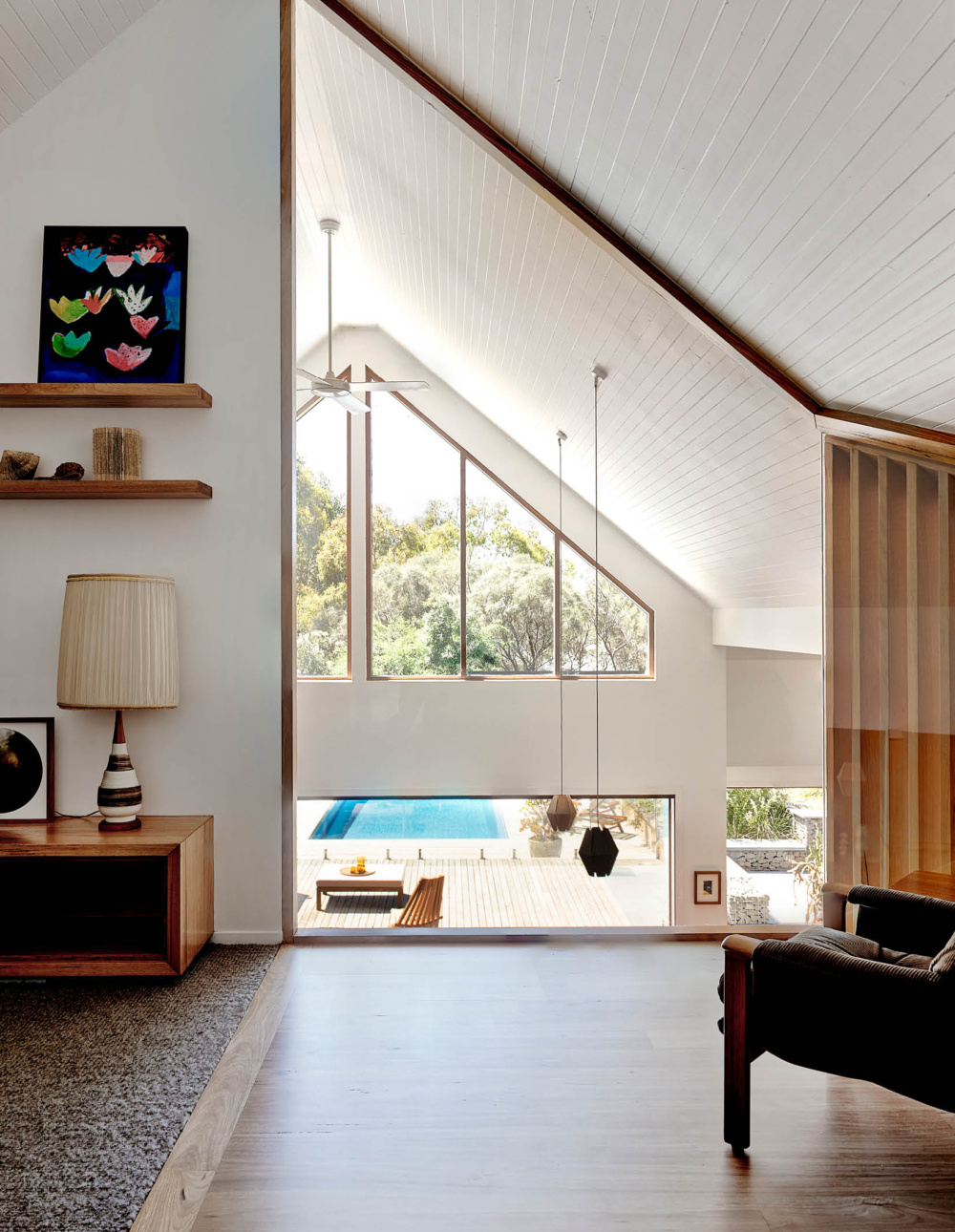
The upstairs living retreat. ‘Clif reimagined this space with acoustic separation yet visual connection,’ says Ingrid. Tessa T1 armchair sourced from Haunt. Artwork: Amber Stokie ‘Devotion’ 2019 from Boom Gallery; (sideboard) Bronek Kozka ‘Into The Sublime.’ Photo – Nikole Ramsay
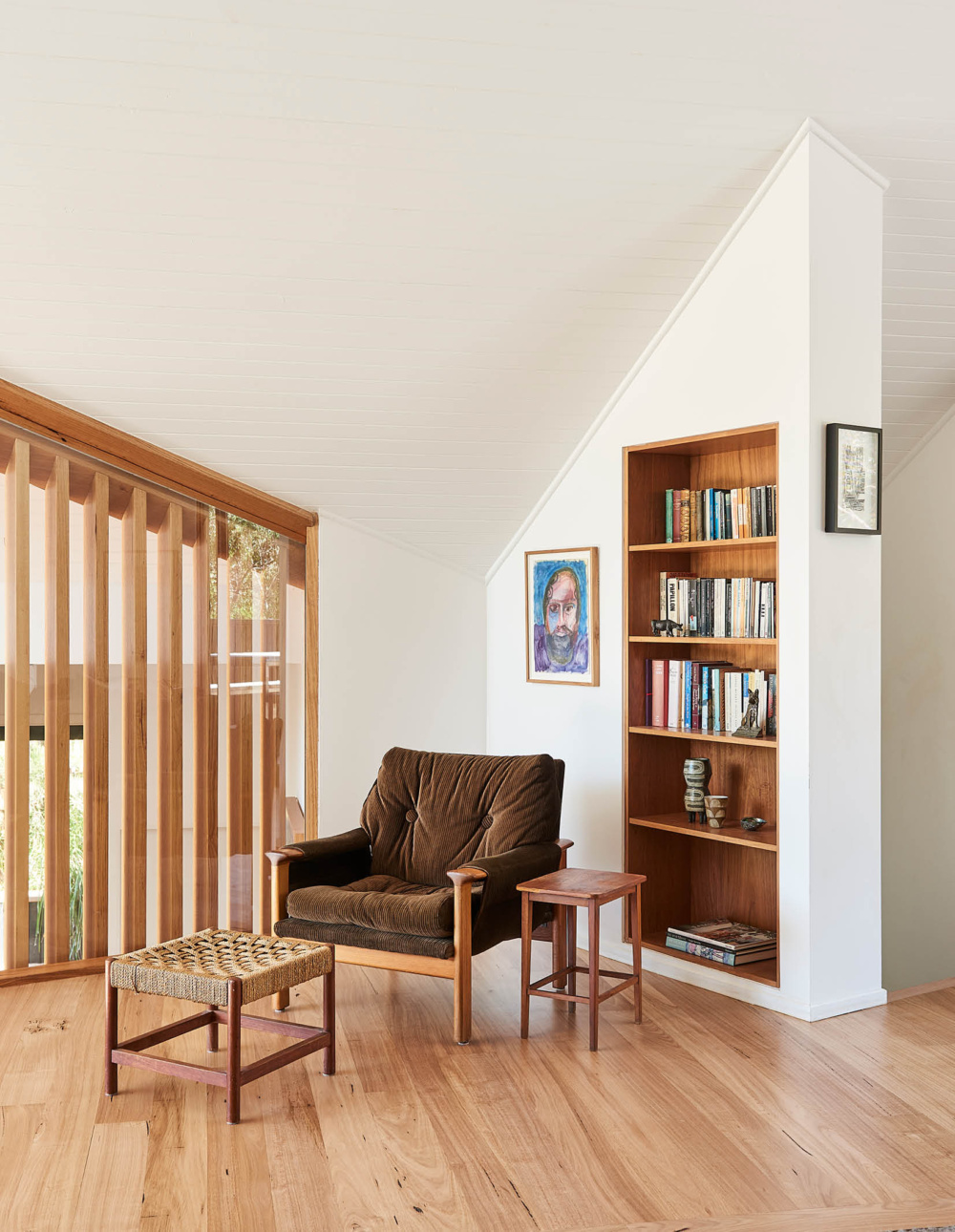
Justin Williams ‘untitled’ portrait. Tessa T1 armchair sourced from Haunt. Photo – Nikole Ramsay
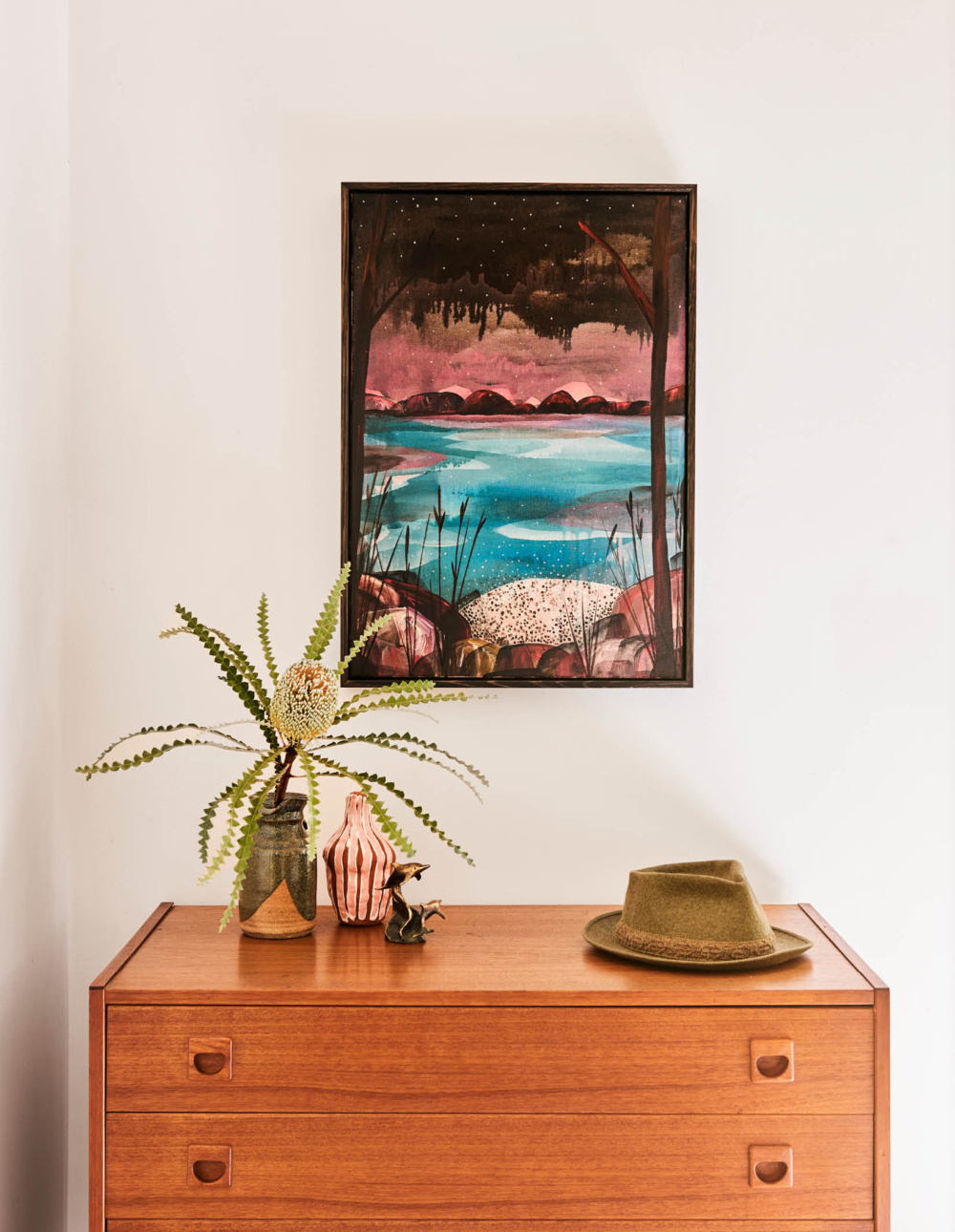
Ingrid Daniell ‘Aurora filled dreams linger on my mind’ 2022 from Boom Gallery. Jessilla Rogers ceramic vase. Modern Times sidebaord. Photo – Nikole Ramsay
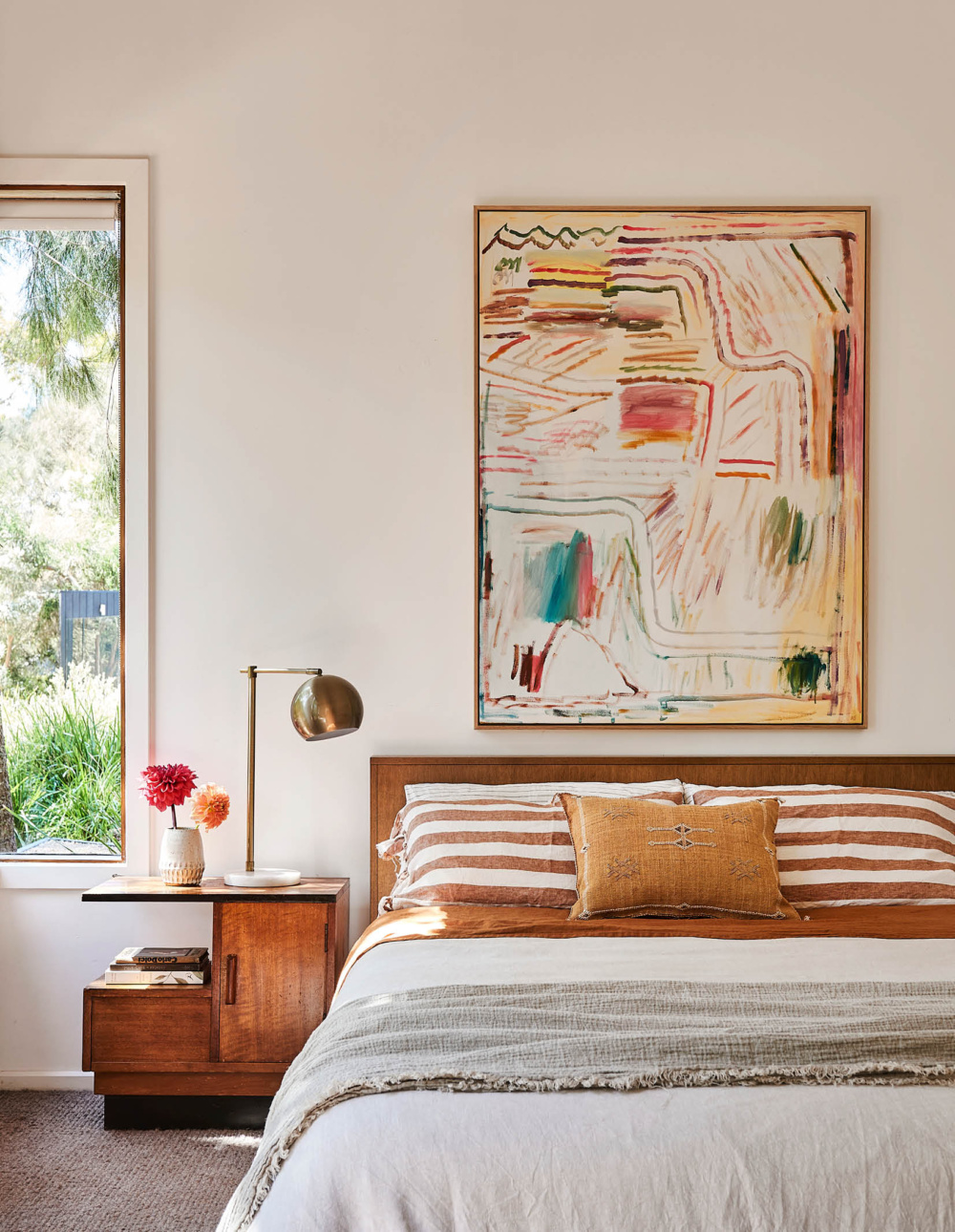
Amber Stokie ‘Ambition’ 2022 from Boom Gallery. Peta Maree Armstrong ceramic vase. Cushion from Rigby’s Homewares. Society of Wanderers pillowcases. Bed Threads bedlinen. Photo – Nikole Ramsay
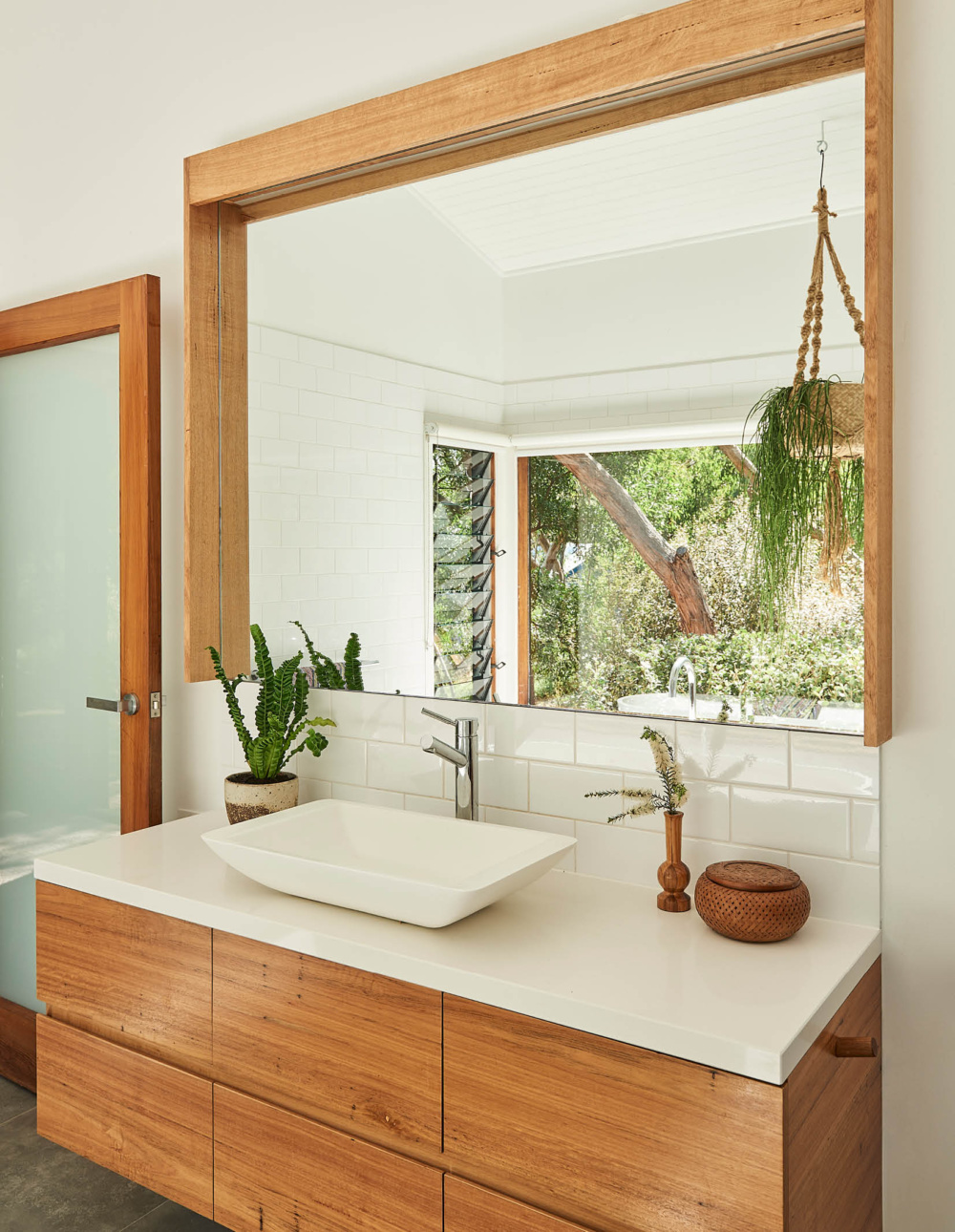
The bush garden views reflected in the bathroom mirror. Blackbutt joinery. Tasmanian oak mirror frame. Photo – Nikole Ramsay
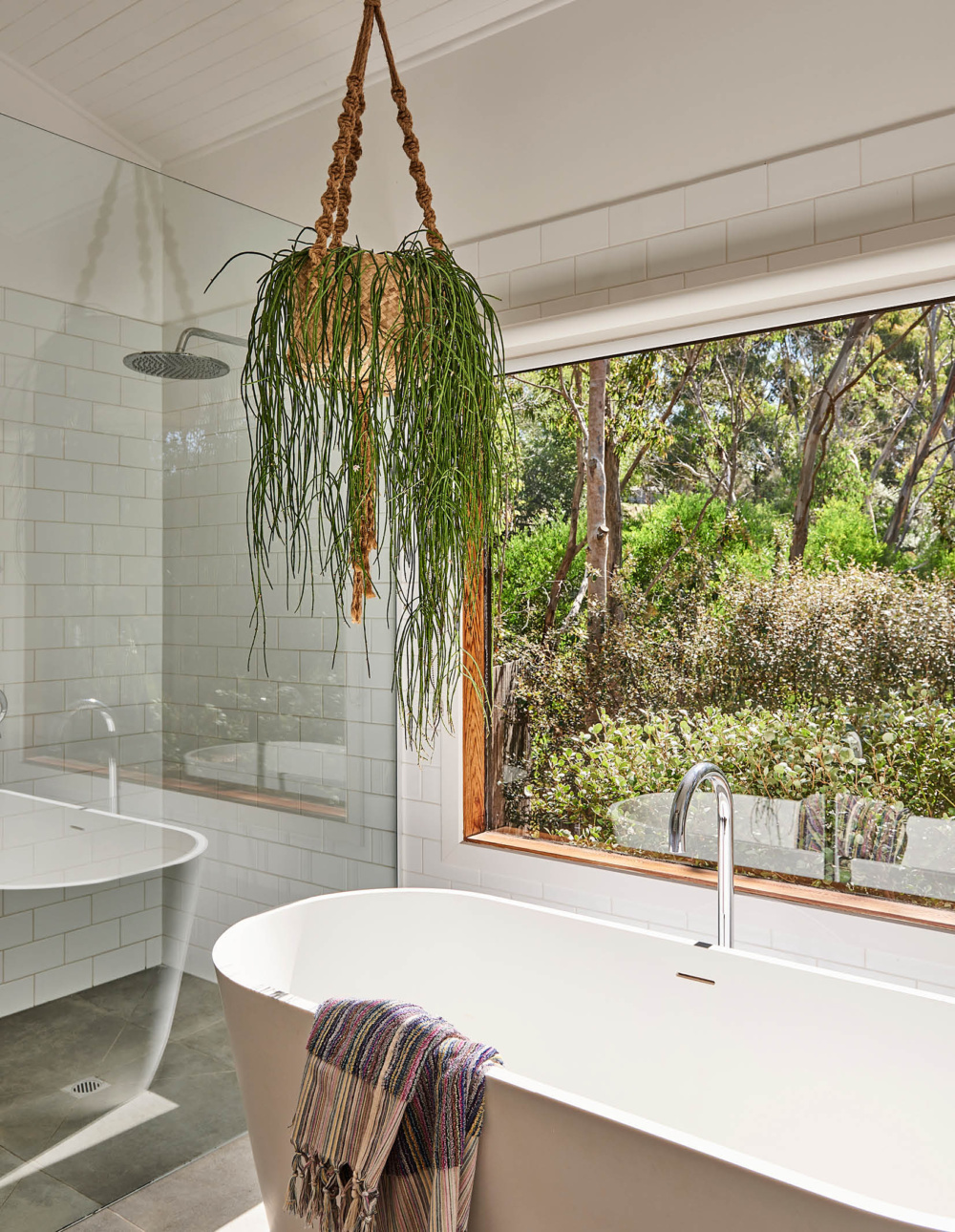
Hanging planter from Arizona Living. Photo – Nikole Ramsay
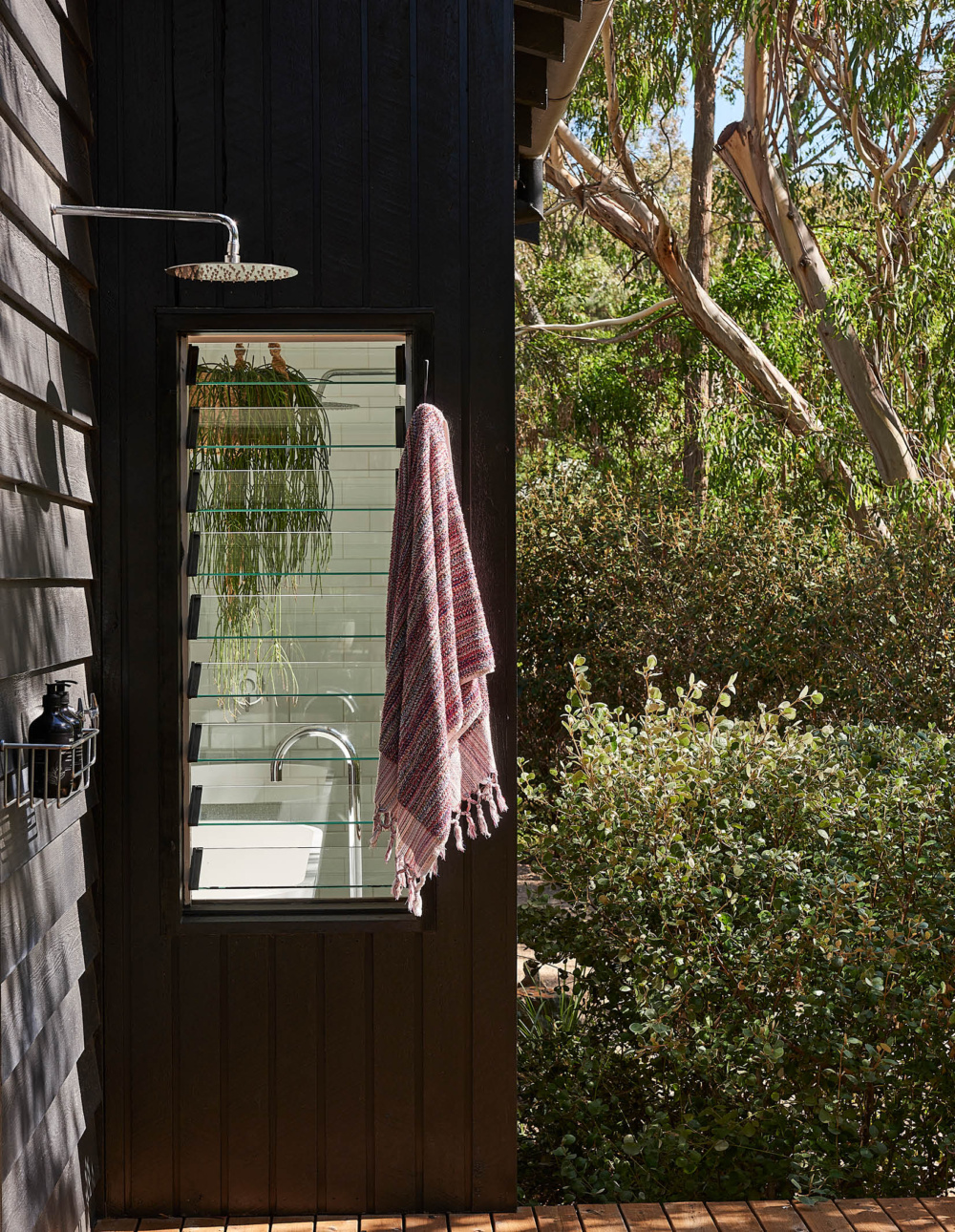
No beach house is complete without an outdoor shower! Photo – Nikole Ramsay
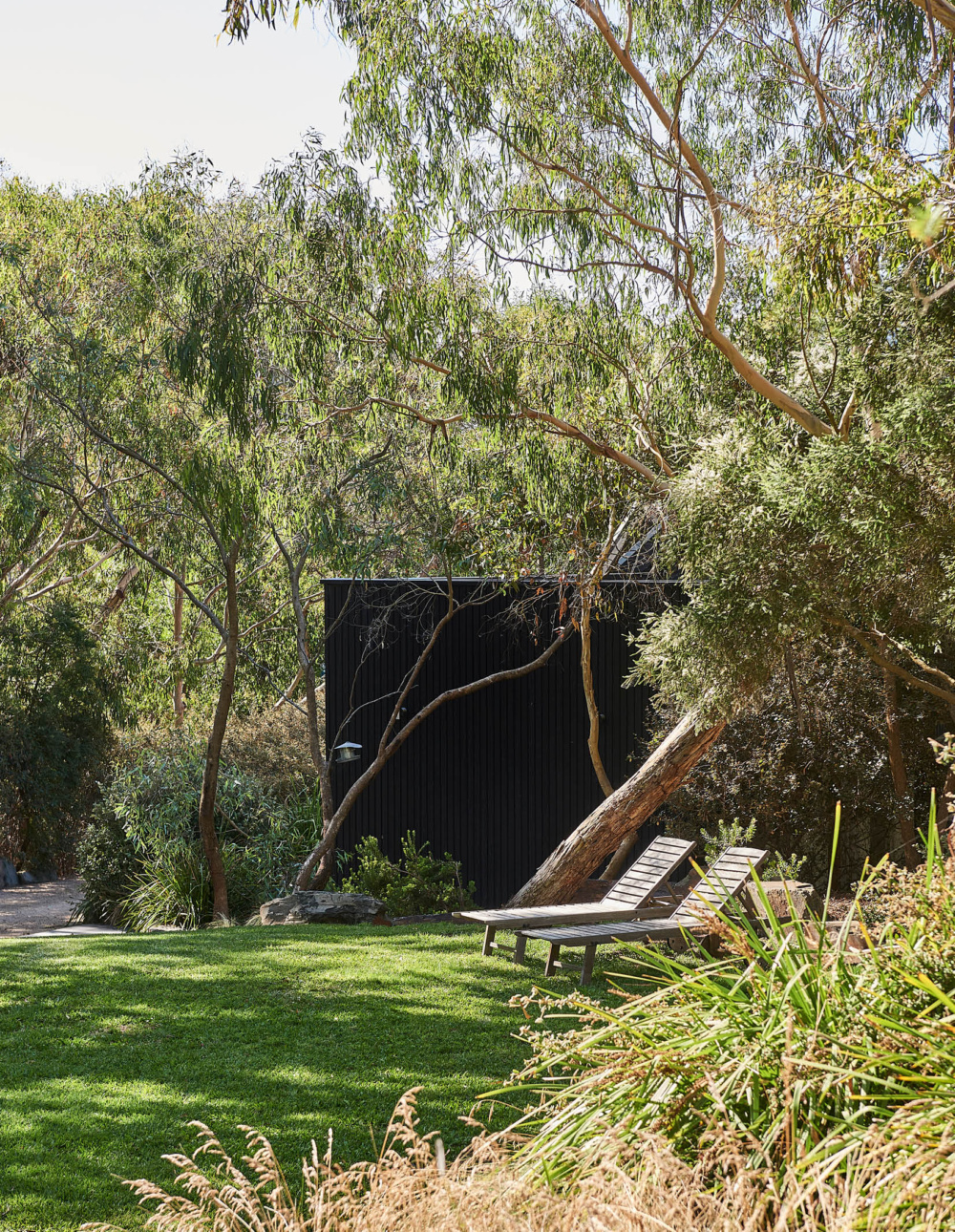
Cypress pine boards are painted black for a contemporary look that offsets the beauty of the surrounding bush garden. Photo – Nikole Ramsay
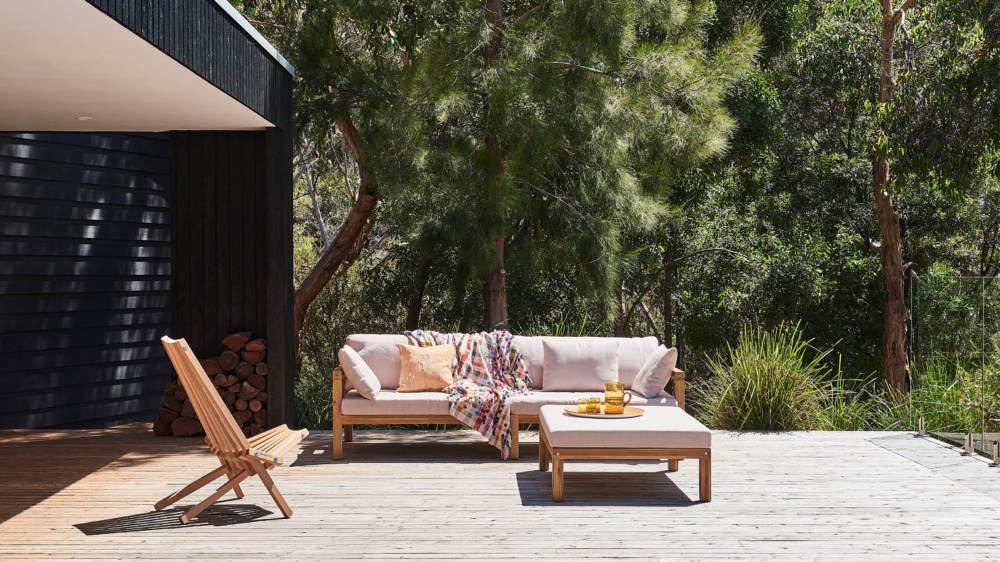
Early Settler outdoor lounge and ottoman. Cedar Magic chair. Cushion, throw, and glassware from Rigby’s Honewares. Photo – Nikole Ramsay
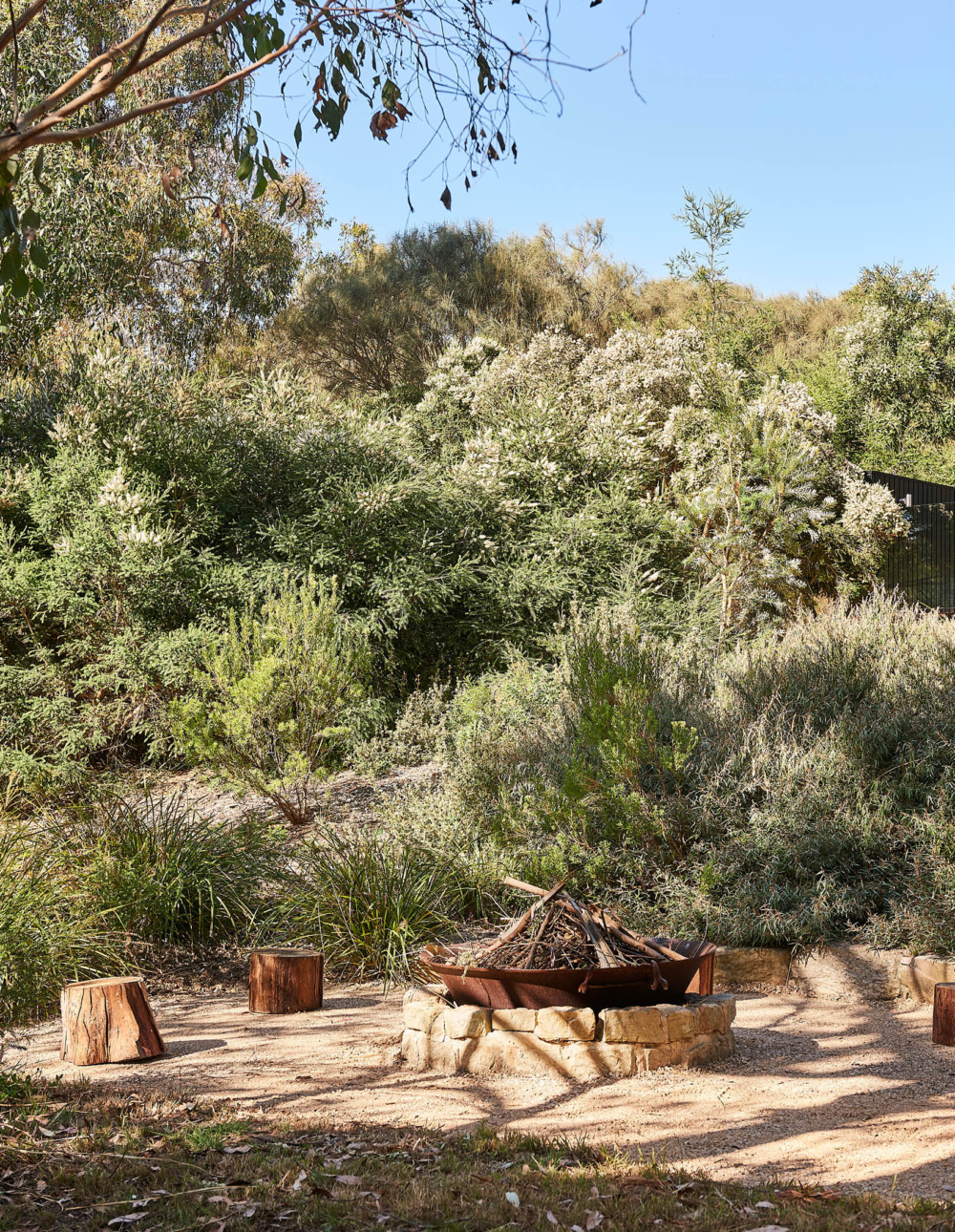
The first of two outdoor firepits. ‘Time here is reminiscent of a secluded bush camp site,’ says Ingrid. Photo – Nikole Ramsay
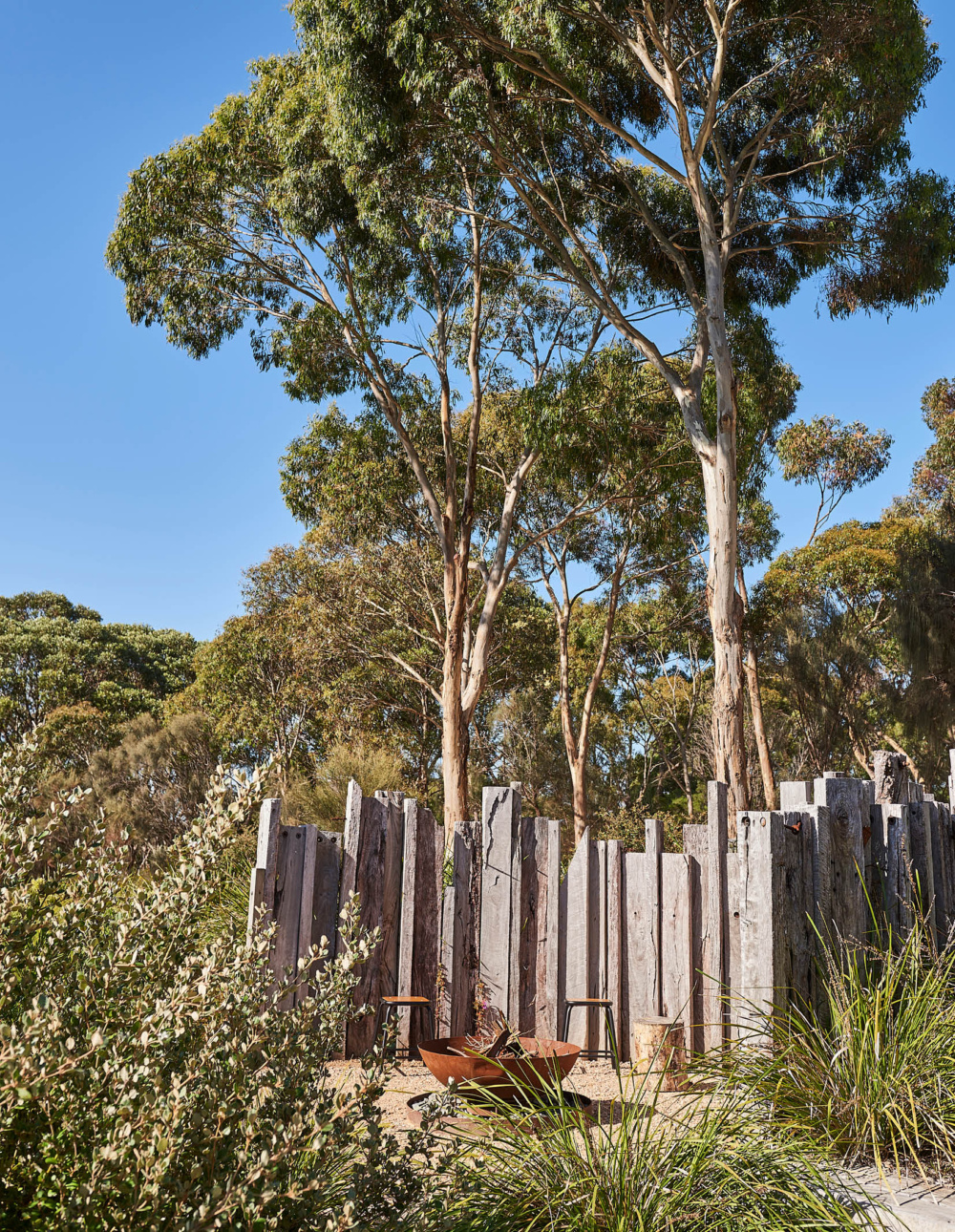
Firepit designed and constructed by Anthony Kesisoglou. Photo – Nikole Ramsay
Seajoy, as it’s nicknamed, is the Jan Juc family home of artist Ingrid Daniell (represented by Boom Gallery and Curatorial+Co.), designer Clifton Daniell, and their twin adult sons Flynn and Archer.
Ingrid and Clifton bought the block in 1998, working with architect Susan Petch over two years to create their home. Susan previously worked with architect Peter McIntyre, whose work Ingrid and Clifton were inspired to reference in the design. ‘Clif and I were both drawn to the warmth and contemporary aesthetic of Peter McIntyre’s Dinner Plain alpine village,’ explains Ingrid.
‘We loved Susan’s design of a split-level, two-storey home—like a village that spread out from the central living pod—that captured the spirit of a coastal bush, taking inspiration from the gable designed homes we loved.’
Seajoy adopts a similar form to McIntyre’s alpine village, with a series of dramatic gable roofs. It is grand and open in outward appearance, yet relaxed and understated within.
Ingrid and Clifton chose their Jan Juc block not only for its location, but its natural landscape, waiting to be regenerated. ‘The original block was virtually devoid of trees, yet a beautiful swamp gum was a feature next to the creek that we fell in love with,’ says Ingrid.
The couple have planted numerous plants over the past two decades (swamp gum, yellow gum, ironbark, blackwood, and silver banksia) creating a lush green screen of privacy, and a wealth of habitat for many species of birds and small mammals.
After 13 years in the home, the pair embarked on a major renovation to better accommodate their growing twin boys. Clifton designed the renovation himself, focusing on improving privacy, and creating a new bedroom wing.
A redesigned front entrance (designed with help from Toby Lachlan, partner at ClarkeHopkinsClarke) showcases the home’s dramatic volume, beneath soaring ceilings and across split levels.
Adding warmth to the newly-built rooms are a variety of different timbers (cedar, cypress pine, recycled ironbark, Tasmanian oak, and jarrah) set against Dulux Natural White walls. ‘I love the calm, light, softness and openness of a white interior,’ says Ingrid. ‘It feels like a gallery, or a blank canvas ready for life!’
The extended facade is contrastingly clad with cypress pine boards, painted black for a contemporary look that offsets the surrounding bush garden.
Ingrid and Clifton’s house is both their practical family home, and a platform for observing the environment. ‘Waking up or falling asleep to the sound of the bush and the distant roar of the ocean in the background is deeply calming,’ says Ingrid. ‘I love gazing out to the bush, watching the birds and possums…At night I’ll often wander into the living room and watch the night sky through the vaulted window.’
Needless to say, Ingrid and Clif couldn’t be happier they moved to the Surf Coast. ‘It has been such a joy to share our love of surfing with the boys,’ says Ingrid. ‘Watching them grow up here is very special.’
