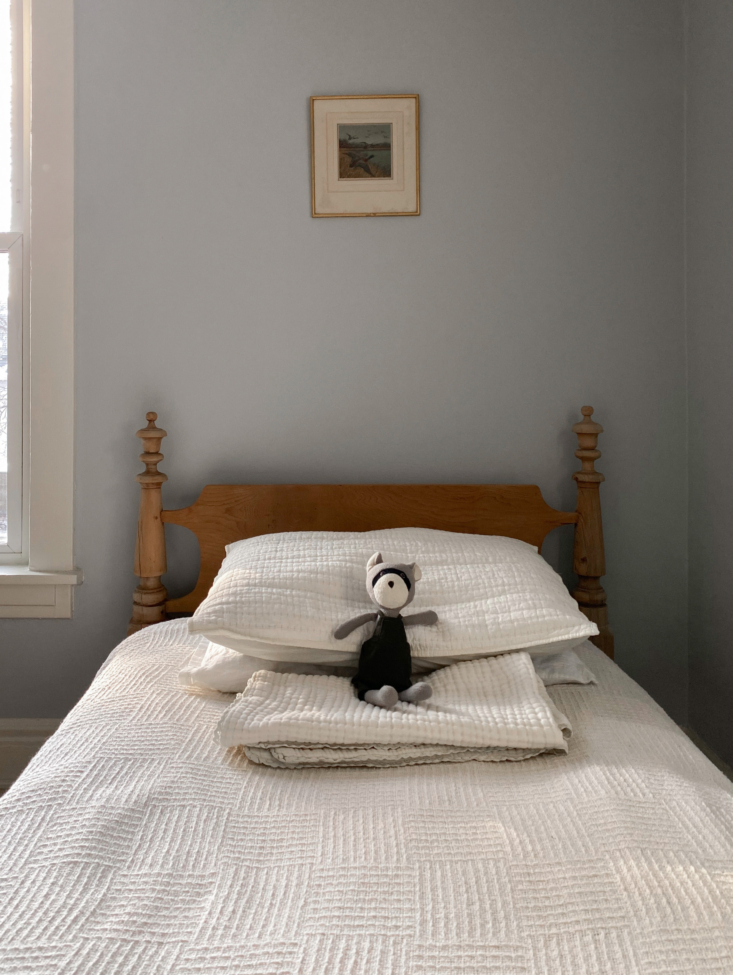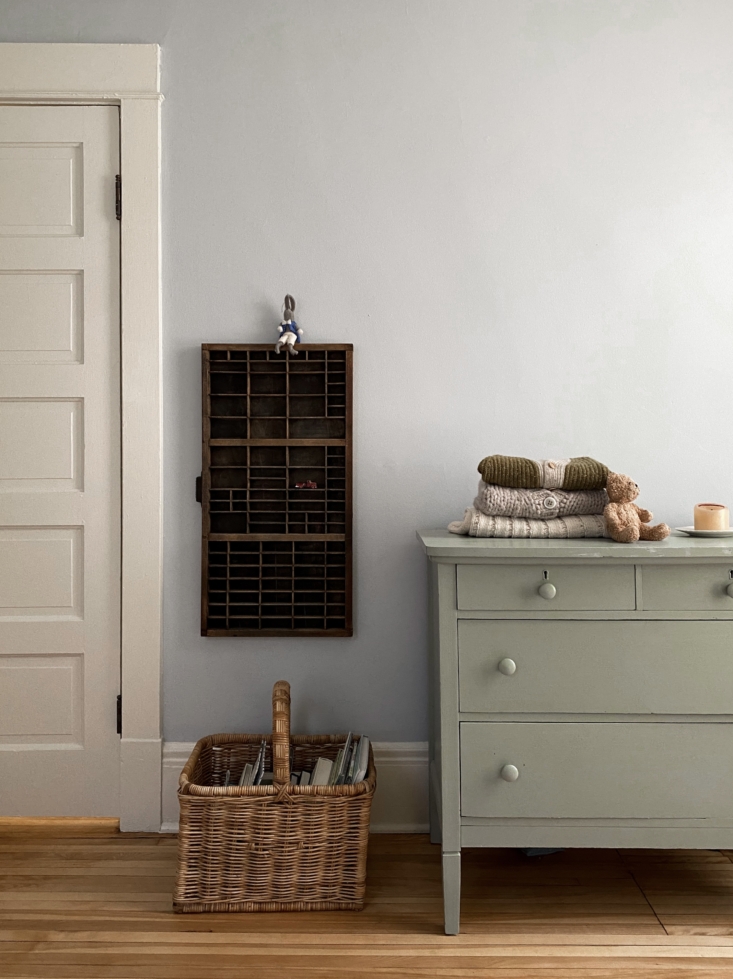Simple, Shaker, and Secondhand: A 1906 Farmhouse in Minnesota, Ready for Winter
Posted by admin on
Noted recently on Instagram: a snug family farmhouse in Saint Paul, Minnesota, replete with small wintertime pleasures.
“Our home is an old farmhouse built in 1906,” writes Emma O’Connor, a part-time nurse who is raising two children, Theodore and Luella, in the house with her husband, Brandon, a third-year medical student. The two are both originally from Minnesota, and the family moved in just a little over a year ago, in September of 2020. “One special piece of history we discovered recently: My husband’s grandmother grew up just a few houses down the block and was good friends with one of the girls who lived in our house.”
Since moving in, the couple has tended to it by hand—”all nonessential,” Emma writes, “but helpful in making the house feel like our own.” They’ve painted every room, redone the kitchen, ripped out carpet and old vinyl flooring, planted a garden, and filled the space with handed-down, pre-loved finds—and garlands and greenery for the winter months.
Join us for a look around.
Photography courtesy of Emma O’Connor (@emmaelizabethoconnor).
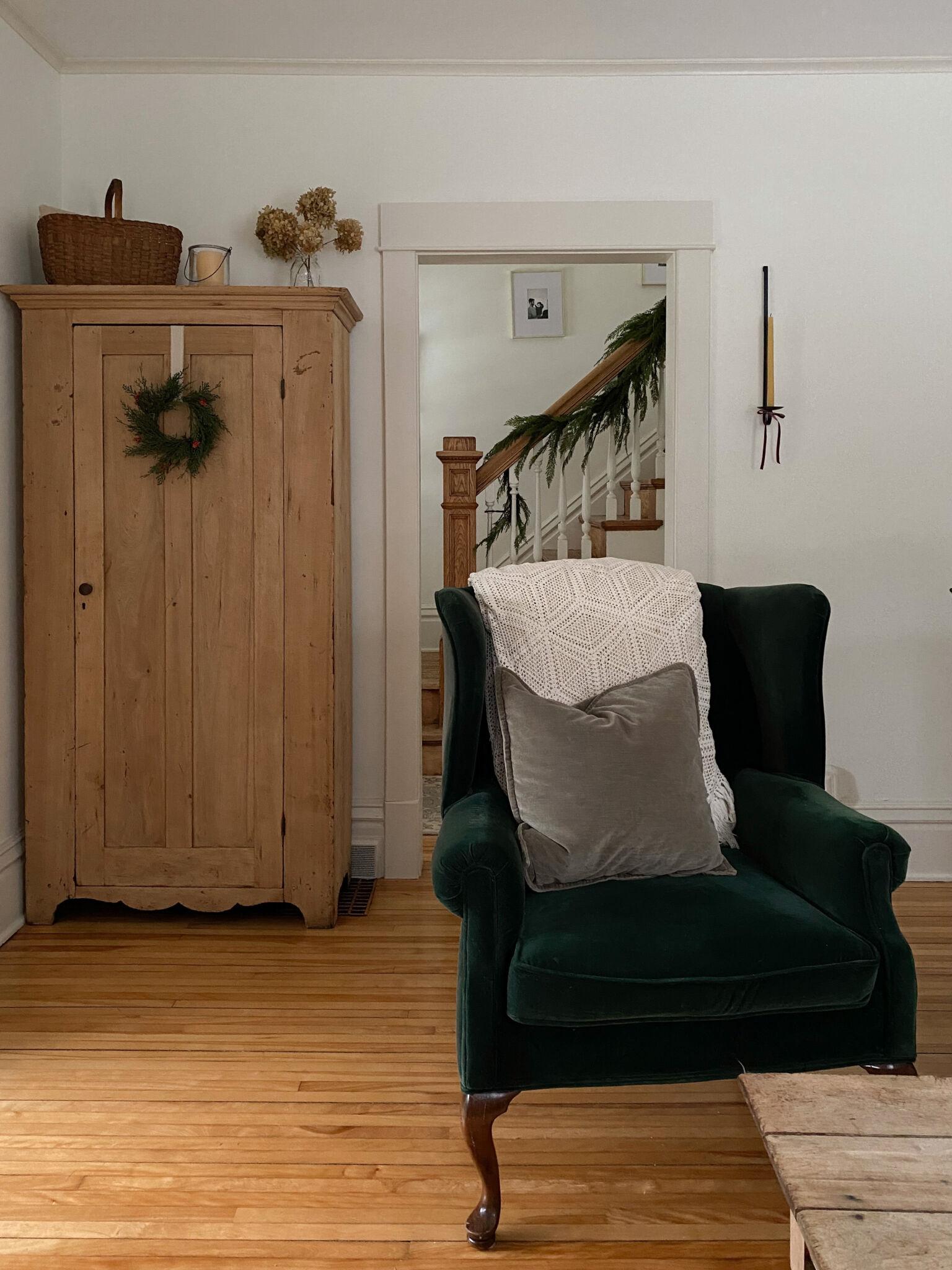 Above: Inside, the front hall opens into the living area. “We, my husband mostly, have done all the work ourselves, and with some help from my parents,” writes Emma. “There are still things we hope to change, and our to-do list seems unending at times, but that’s part of the fun in home ownership. We are still finishing up some details in the kitchen from the remodel that started a year ago! Our homes are ever-changing and being refined, just as we are.” The staircase, too, is in the process of being refinished.
Above: Inside, the front hall opens into the living area. “We, my husband mostly, have done all the work ourselves, and with some help from my parents,” writes Emma. “There are still things we hope to change, and our to-do list seems unending at times, but that’s part of the fun in home ownership. We are still finishing up some details in the kitchen from the remodel that started a year ago! Our homes are ever-changing and being refined, just as we are.” The staircase, too, is in the process of being refinished.
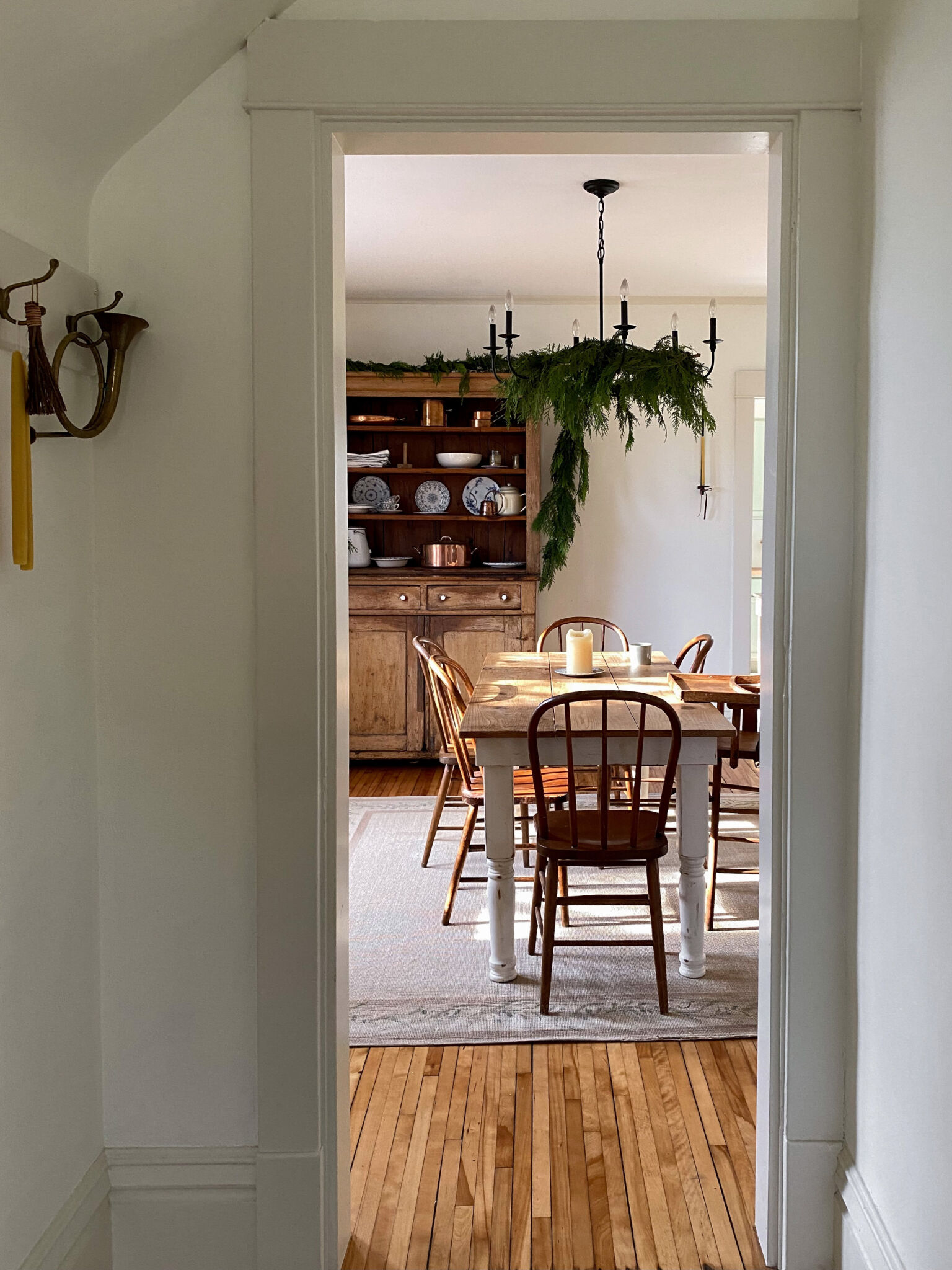 Above: A look into the dining room. “One way I love to ready our home for the cold months is to forage blooms and greens and bring them indoors,” writes Emma. “My favorites are pines and hydrangeas,” as in the iron chandelier here, draped with evergreens.
Above: A look into the dining room. “One way I love to ready our home for the cold months is to forage blooms and greens and bring them indoors,” writes Emma. “My favorites are pines and hydrangeas,” as in the iron chandelier here, draped with evergreens.
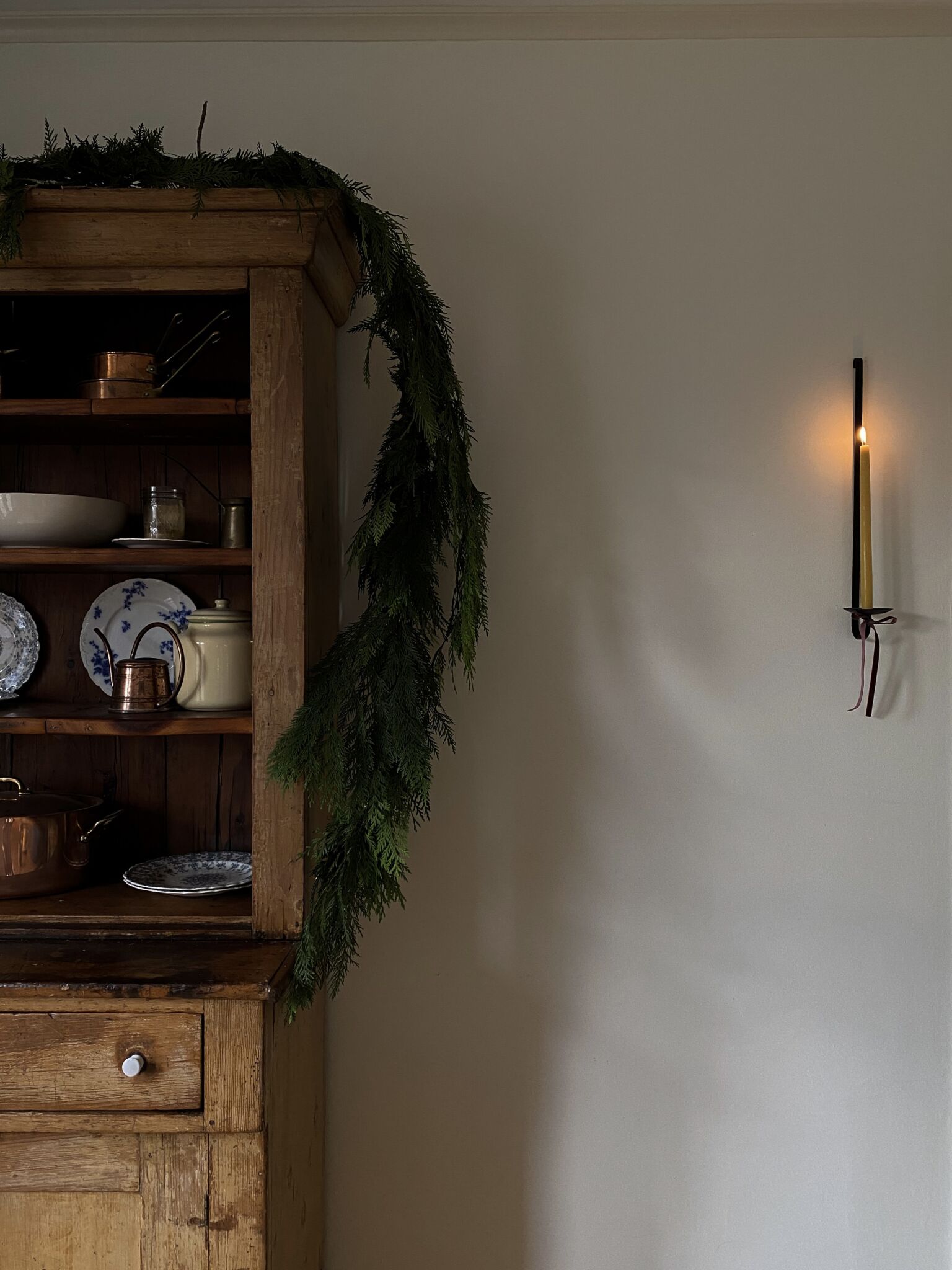 Above: How to weather a long, cold winter in Saint Paul? “I truly don’t mind the colder, darker days,” writes Emma. “We embrace them with wool slippers and sweaters, warm blankets, soft candlelight many hours of the day, extra baking, and lots of soup-eating.”
Above: How to weather a long, cold winter in Saint Paul? “I truly don’t mind the colder, darker days,” writes Emma. “We embrace them with wool slippers and sweaters, warm blankets, soft candlelight many hours of the day, extra baking, and lots of soup-eating.”
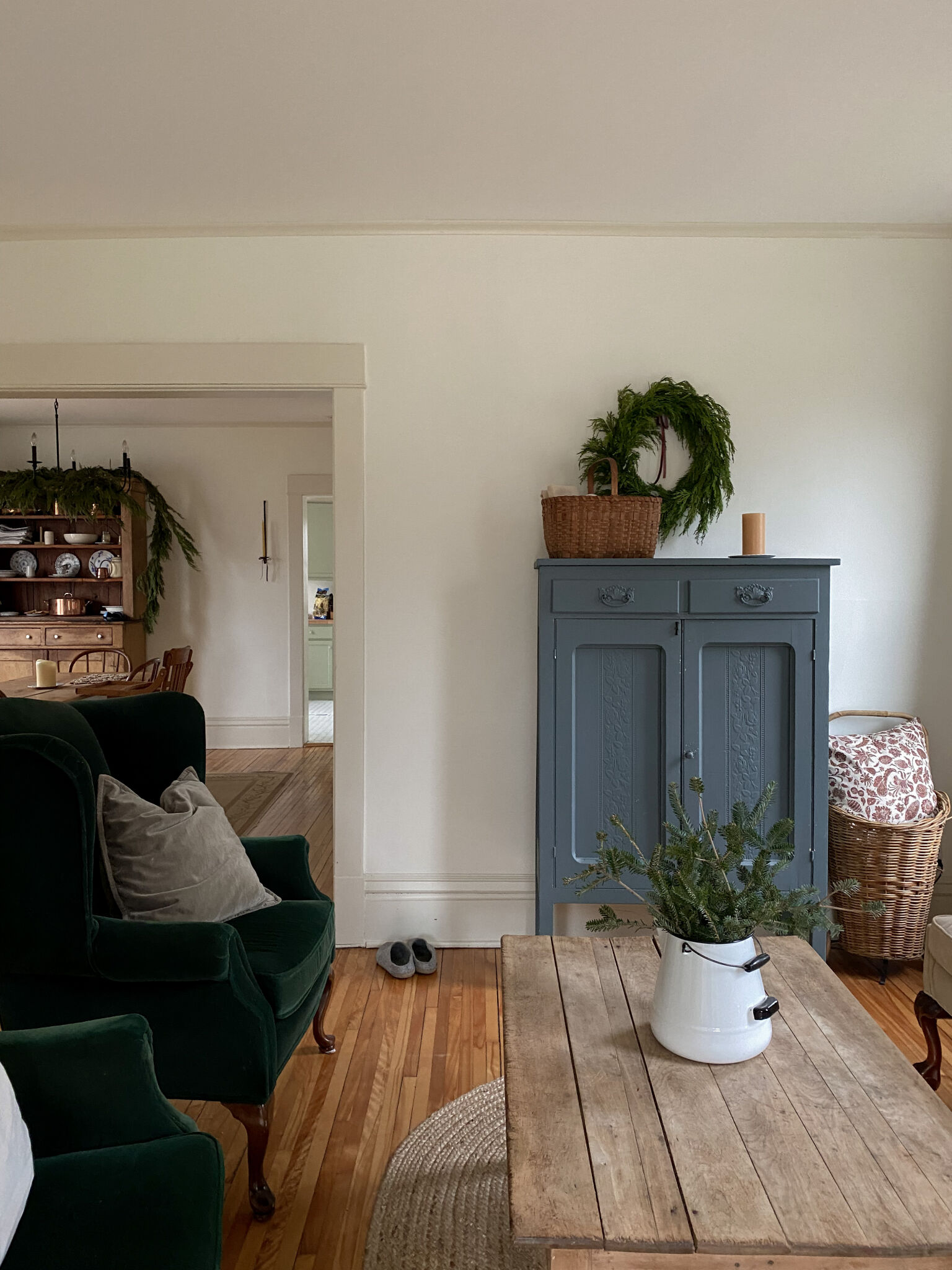 Above: “All of our furniture is secondhand,” writes Emma. “Most pieces have been found on Facebook Marketplace or in antiques stores. A couple are family heirlooms that have been handed down.” Many are given a fresh coat of paint, as in this armoire redone with Relaxed Navy by Valspar.
Above: “All of our furniture is secondhand,” writes Emma. “Most pieces have been found on Facebook Marketplace or in antiques stores. A couple are family heirlooms that have been handed down.” Many are given a fresh coat of paint, as in this armoire redone with Relaxed Navy by Valspar.
At right, a multi-purpose basket stores spare pillows and blankets; see more in Object of Desire: The Olli Ella Big Luggy Basket.
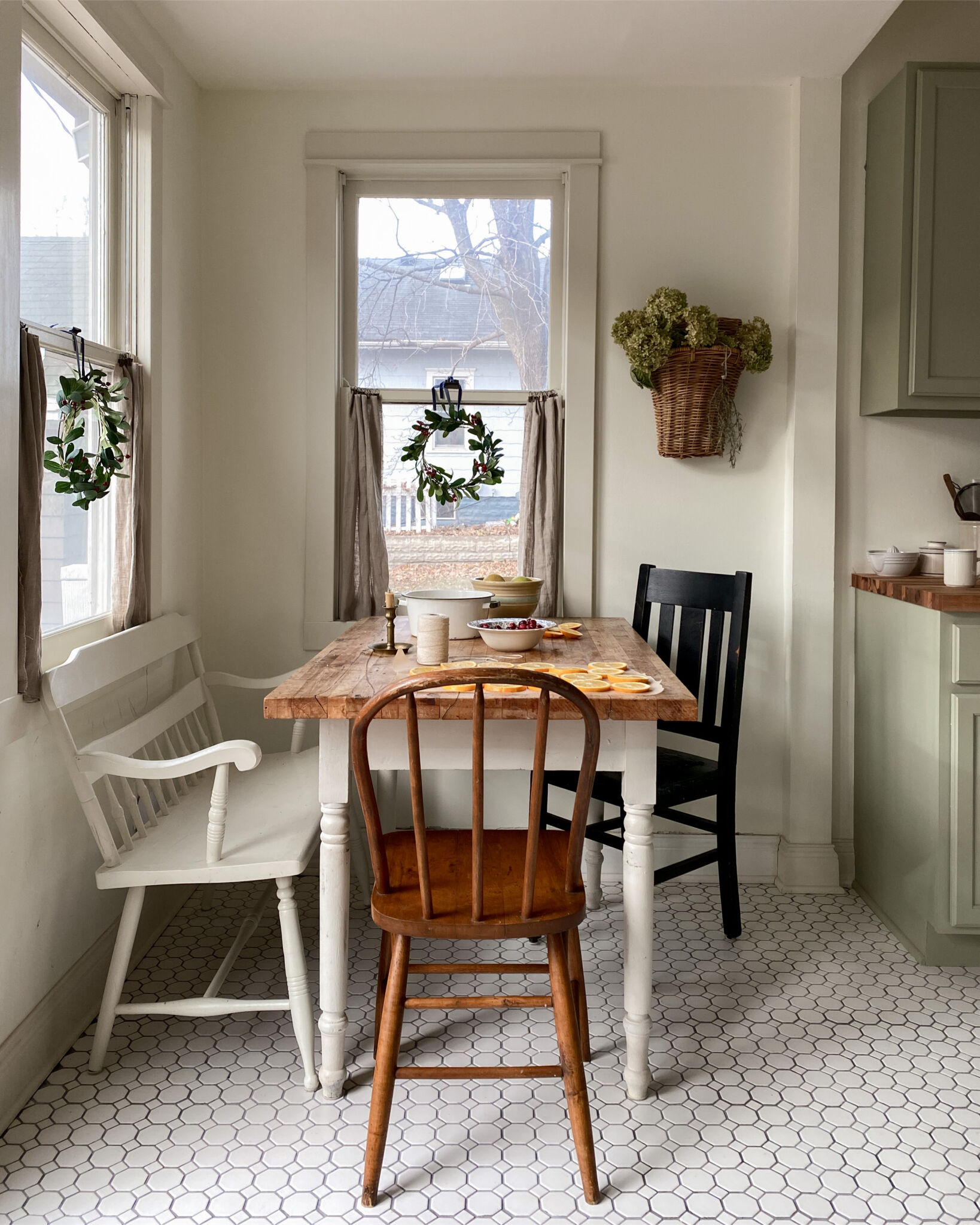 Above: The couple fully renovated the kitchen themselves, complete with a breakfast nook and collected mix-and-match seating. Note the orange slices and cranberries on the table, ready to be strung into winter garlands.
Above: The couple fully renovated the kitchen themselves, complete with a breakfast nook and collected mix-and-match seating. Note the orange slices and cranberries on the table, ready to be strung into winter garlands.
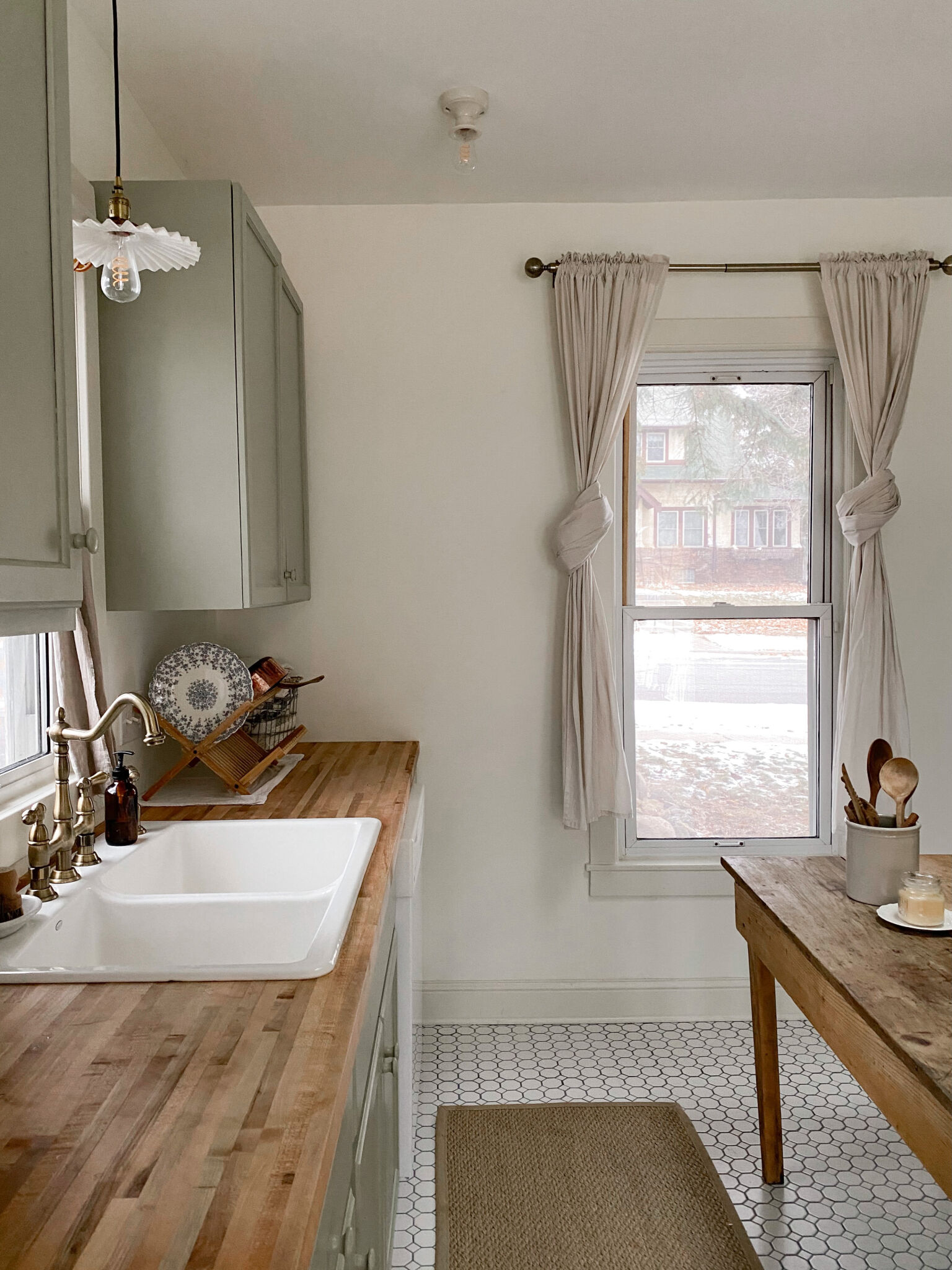 Above: The stripped-down, work-in-progress kitchen is fitted with butcher-block countertops and an antique table as island. After much trial and error, the couple settled on Svelte Sage by Sherwin Williams for the cabinets.
Above: The stripped-down, work-in-progress kitchen is fitted with butcher-block countertops and an antique table as island. After much trial and error, the couple settled on Svelte Sage by Sherwin Williams for the cabinets.
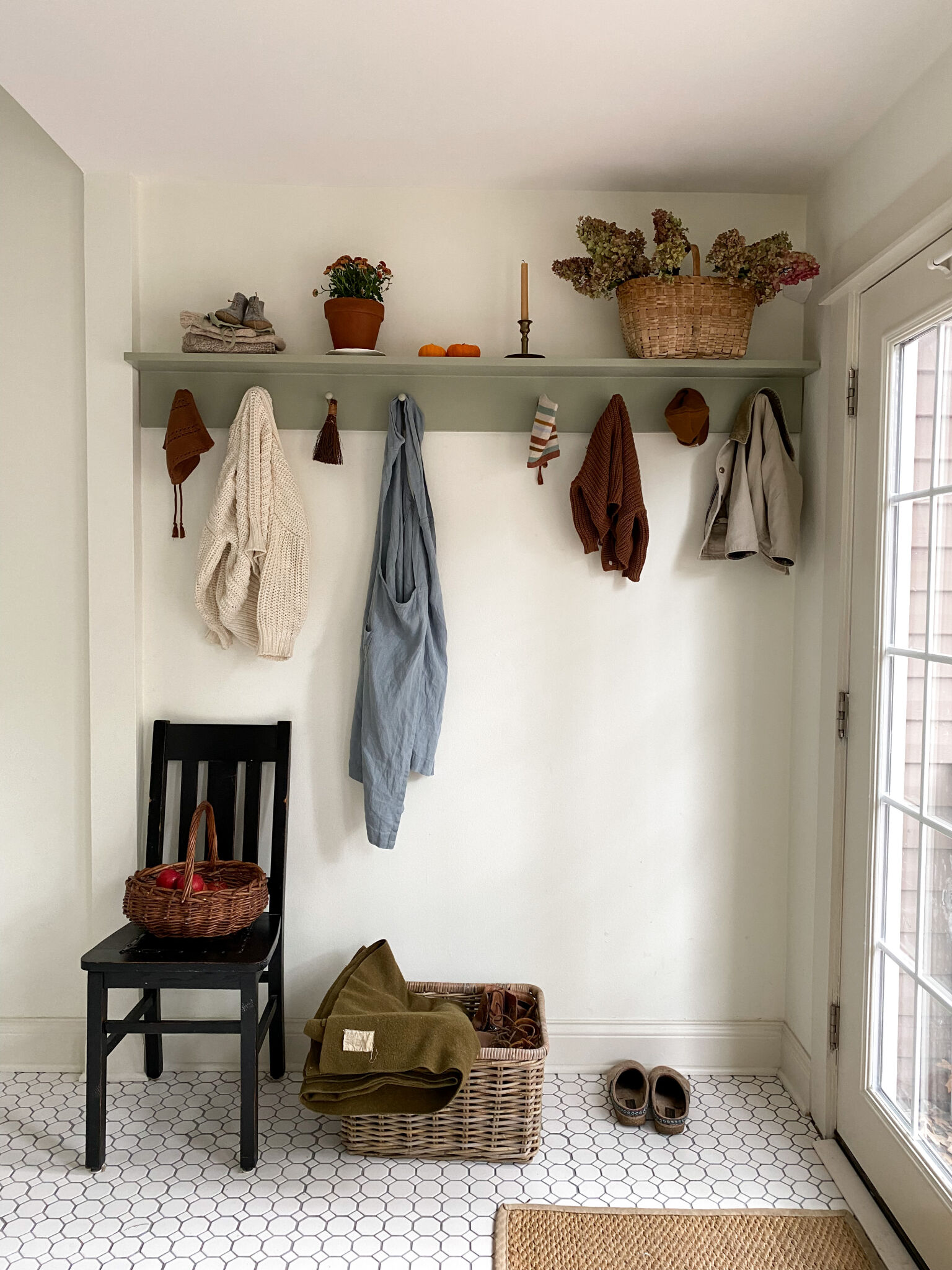 Above: A shelf-cum-Shaker peg rail, also painted in Svelte Sage, corrals the family’s cold weather essentials.
Above: A shelf-cum-Shaker peg rail, also painted in Svelte Sage, corrals the family’s cold weather essentials.
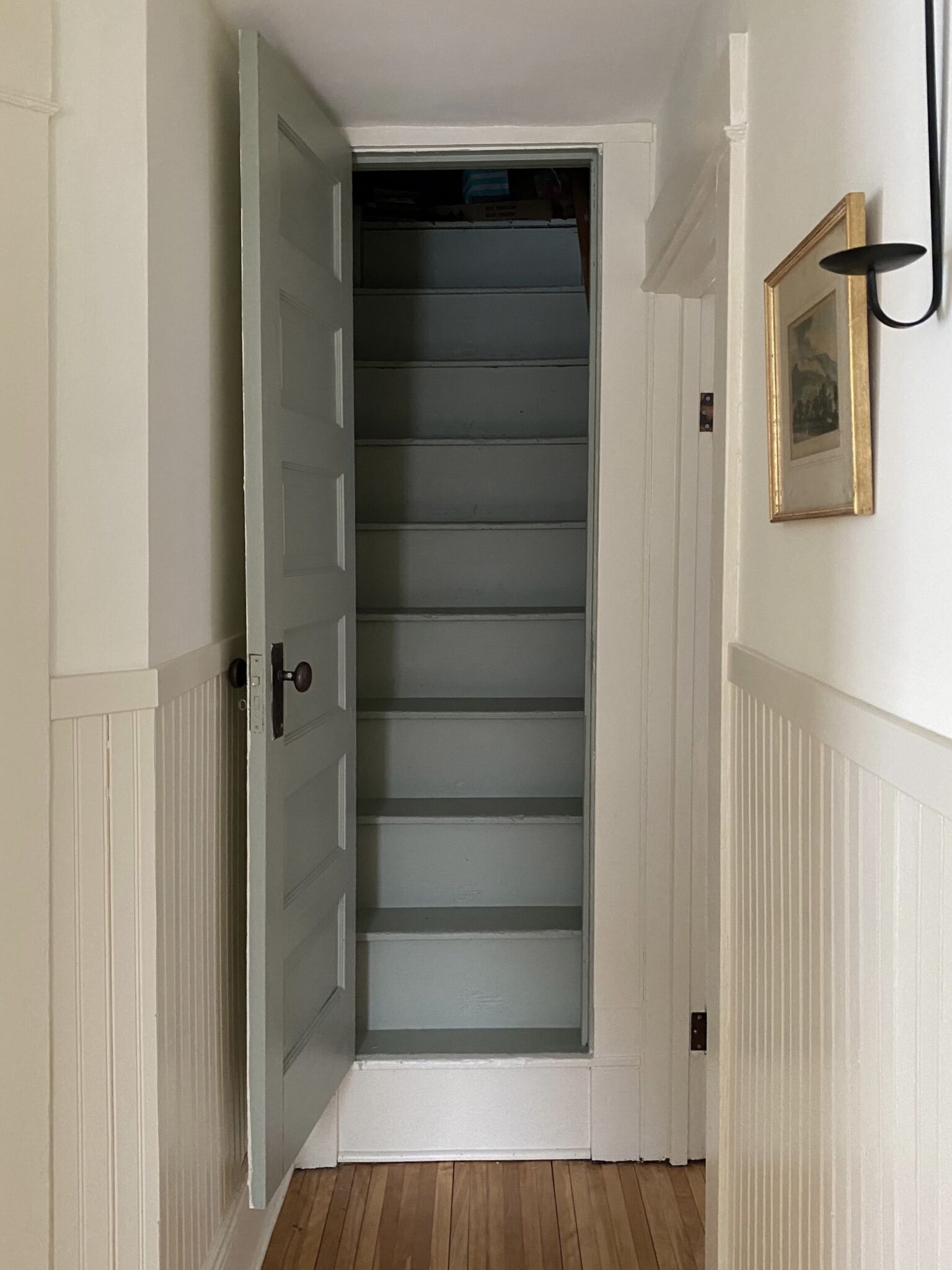 Above: Blue-painted stairs lead to the attic. (The color? “A mixture made from the many paint samples used to test kitchen cabinet colors,” writes Emma.)
Above: Blue-painted stairs lead to the attic. (The color? “A mixture made from the many paint samples used to test kitchen cabinet colors,” writes Emma.)
The couple added bead board and peg rails throughout the house to period-appropriate effect. The walls are painted in Fresh Cotton by Valspar, the trim and bead board in Washed Cotton by Dutch Boy.
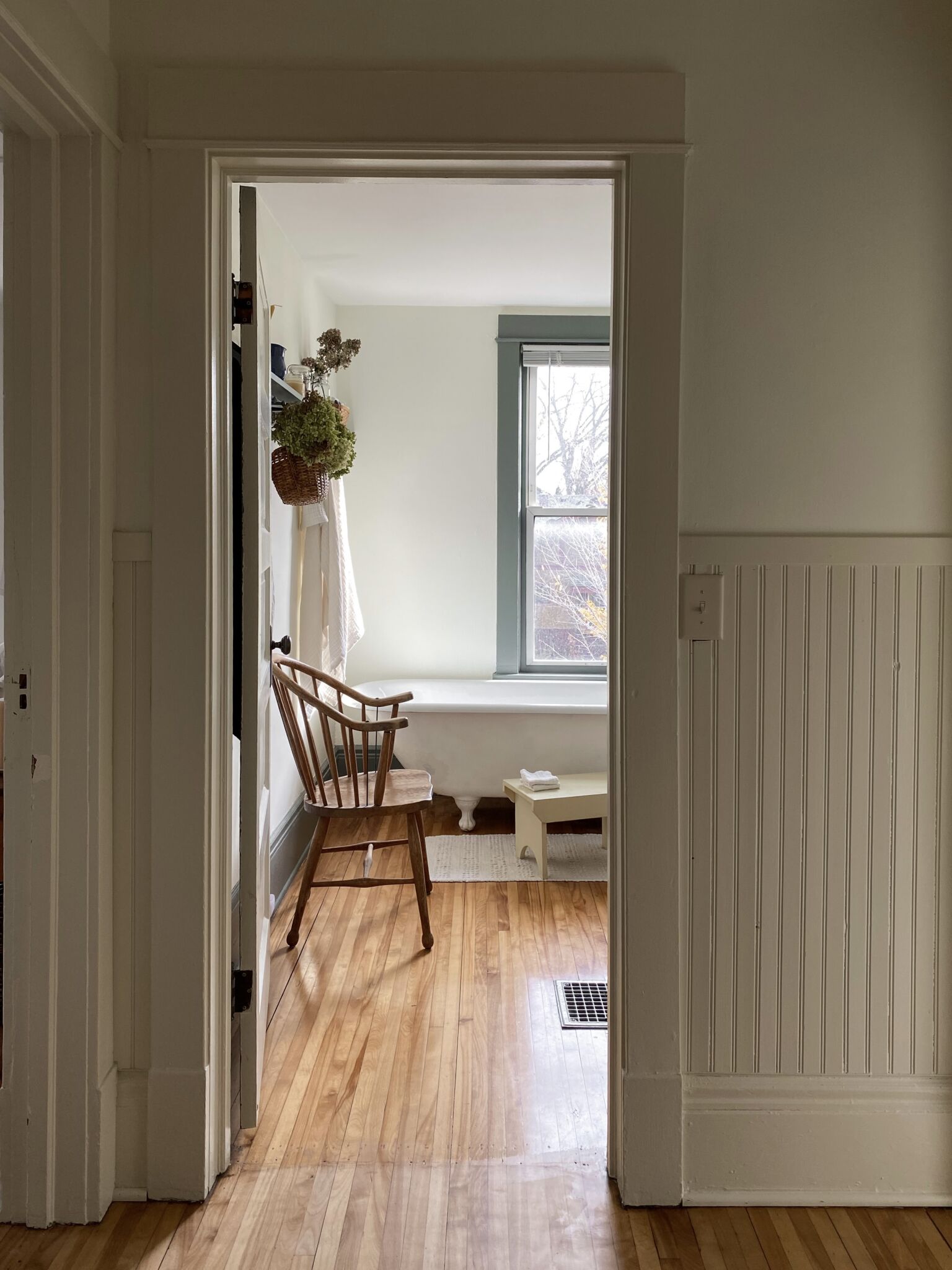 Above: “We removed vinyl flooring and refinished the wood floors upstairs,” writes Emma. Here, the newly redone floors continue into the old-fashioned bath.
Above: “We removed vinyl flooring and refinished the wood floors upstairs,” writes Emma. Here, the newly redone floors continue into the old-fashioned bath.
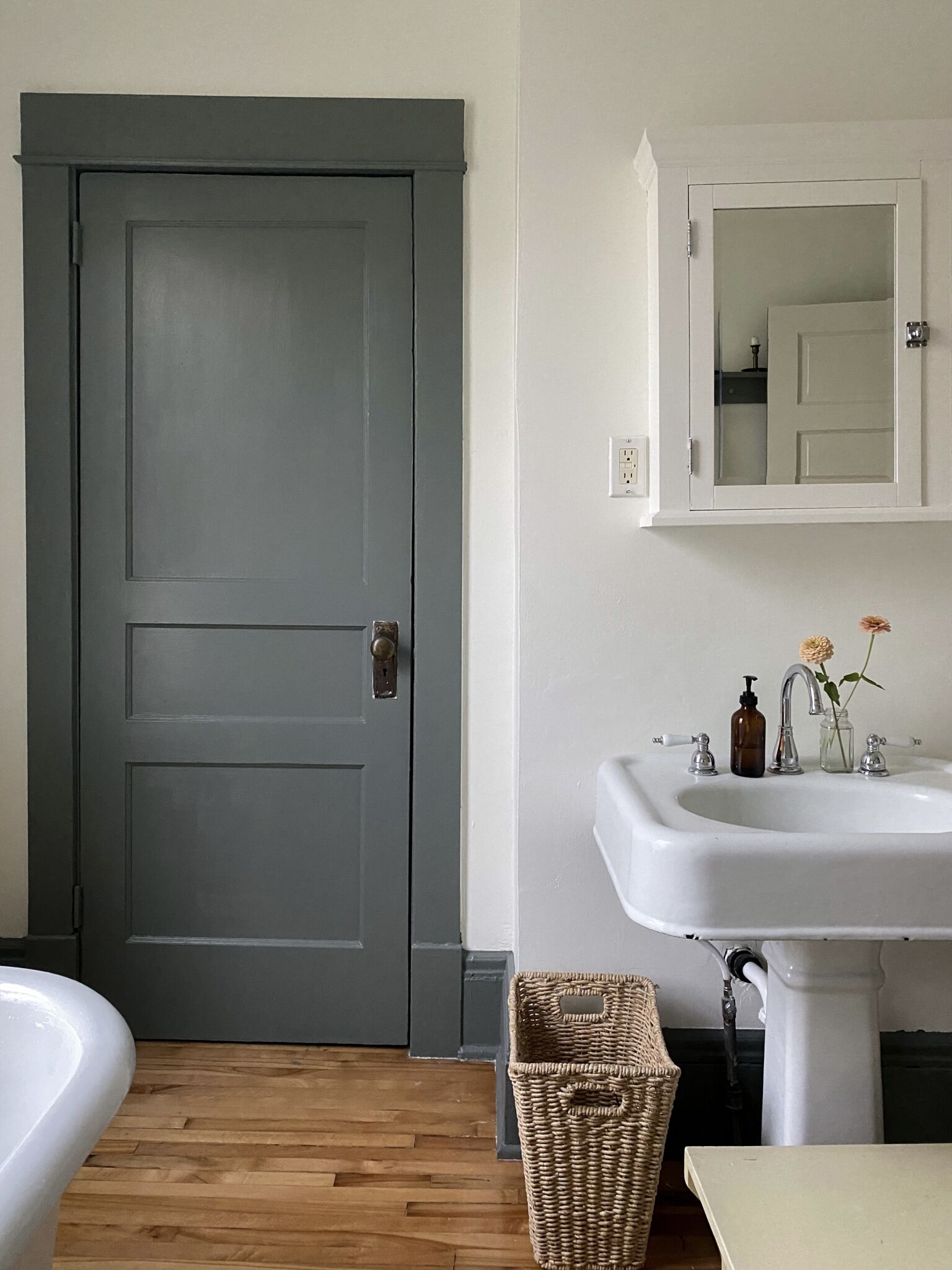 Above: The bathroom trim and peg rail are painted in Retreat by Sherwin Williams. The sink is an antique find, installed by the couple.
Above: The bathroom trim and peg rail are painted in Retreat by Sherwin Williams. The sink is an antique find, installed by the couple.
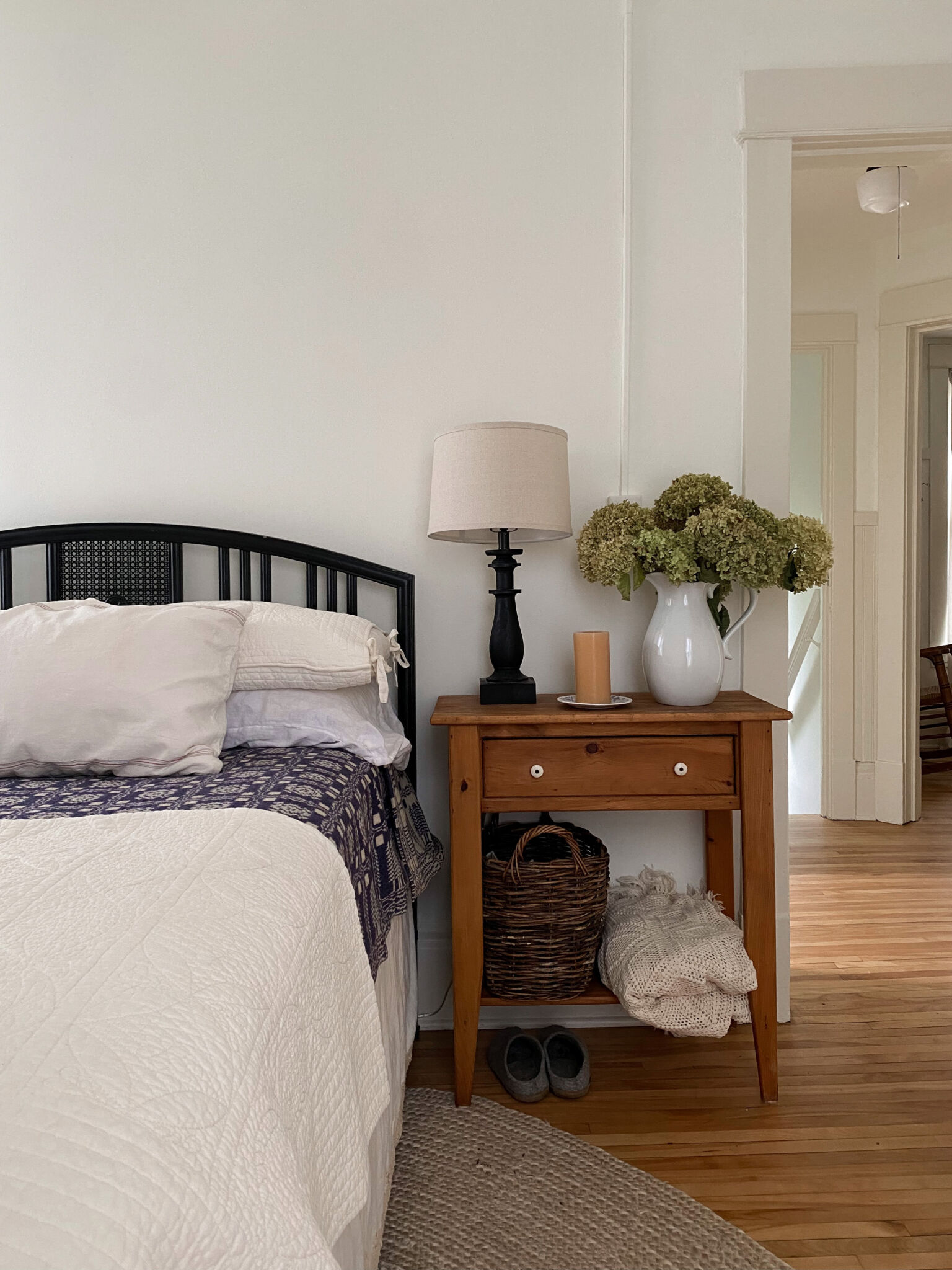 Above: The couple’s bedroom: “Our black metal bed frame originally belonged to my great great grandmother,” writes Emma.
Above: The couple’s bedroom: “Our black metal bed frame originally belonged to my great great grandmother,” writes Emma.
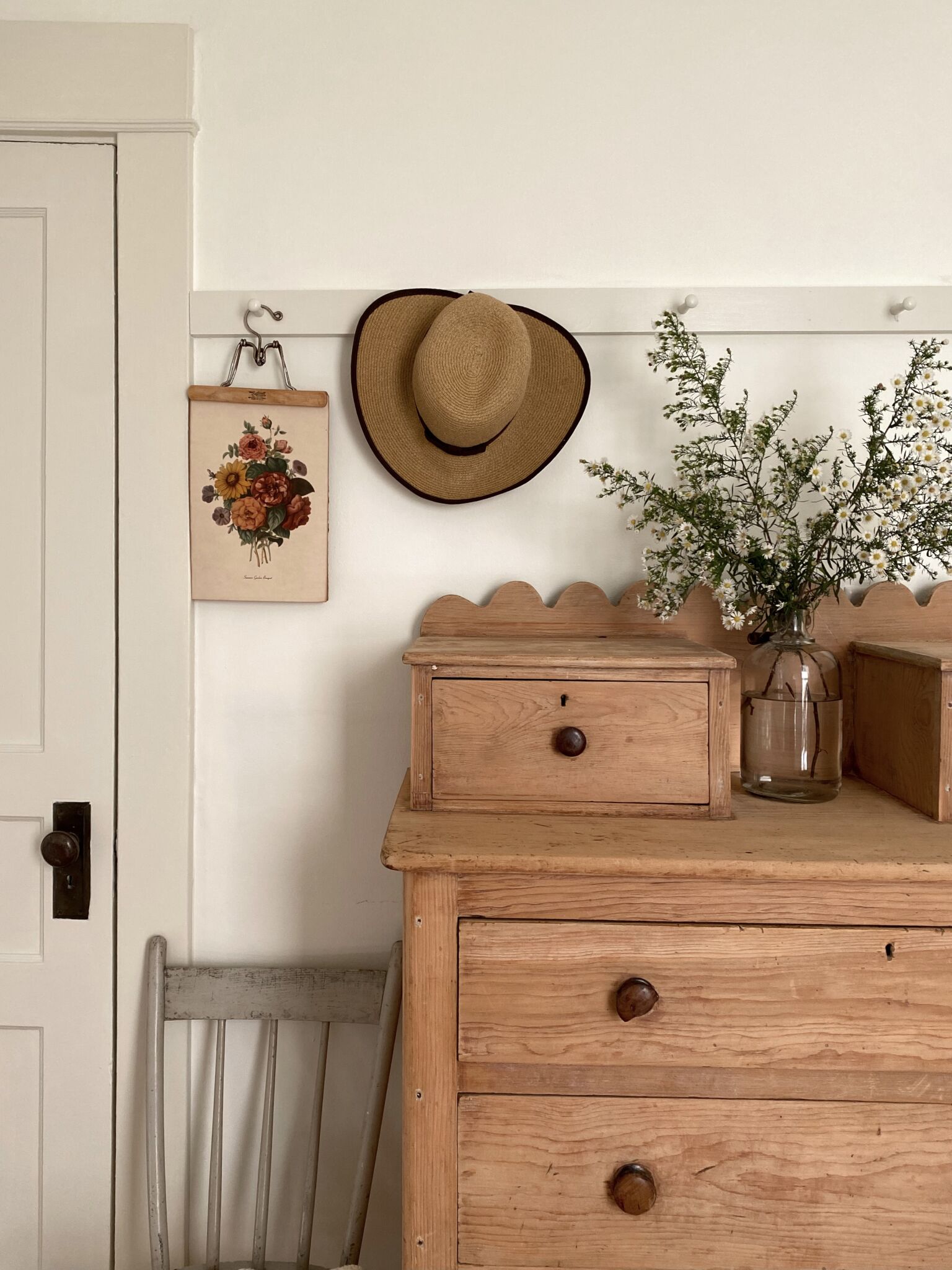 Above: The nursery, for the youngest, Luella, is fitted with secondhand finds and all-purpose peg rails.
Above: The nursery, for the youngest, Luella, is fitted with secondhand finds and all-purpose peg rails.
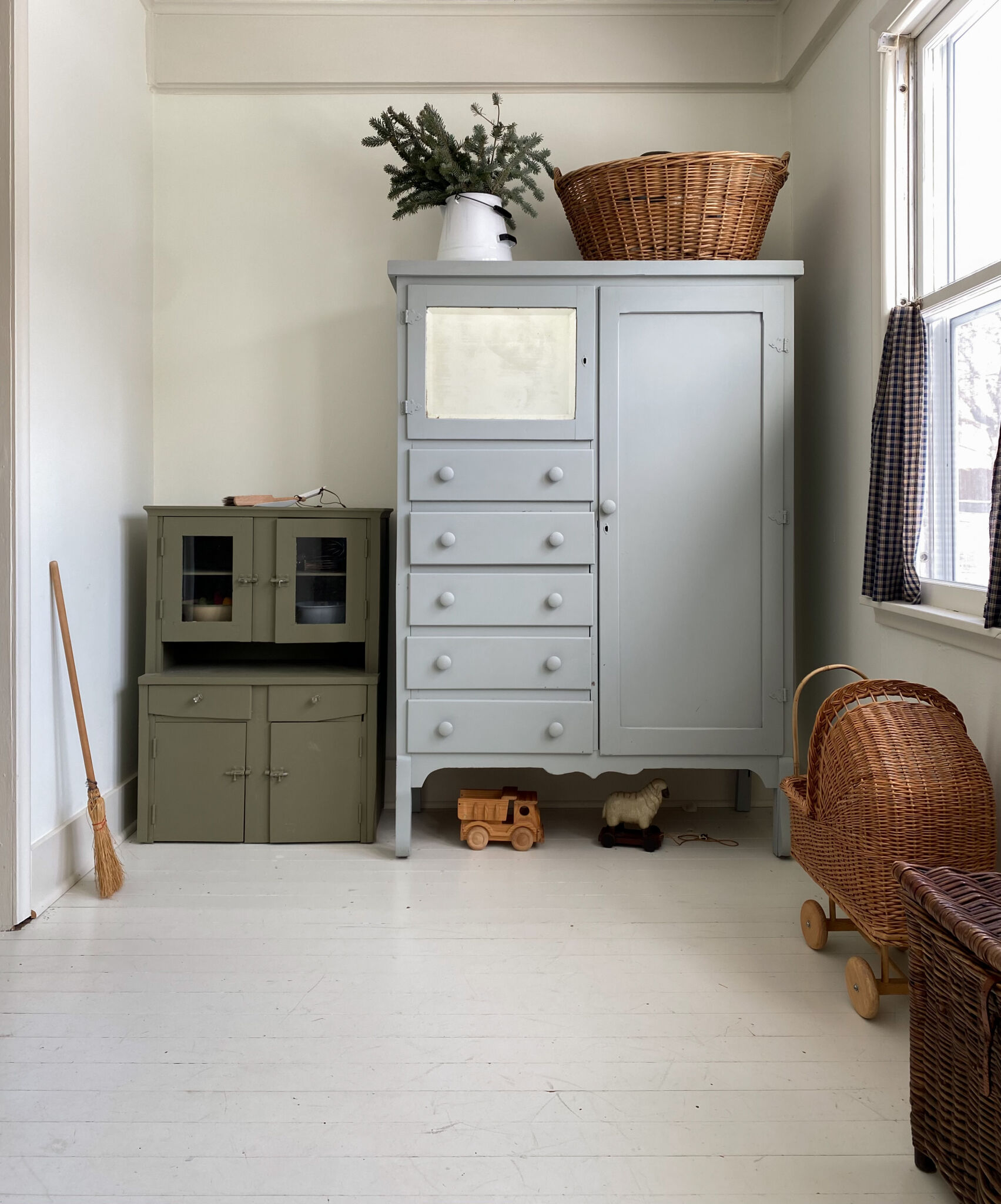 Above: Proof that a playroom needn’t be filled with plastic or garish colors: Theodore and Luella’s has white-washed floors and hutches for toy storage, each given new life with a coat of paint. The child-size play cabinet is painted in Ironclad by Valspar.
Above: Proof that a playroom needn’t be filled with plastic or garish colors: Theodore and Luella’s has white-washed floors and hutches for toy storage, each given new life with a coat of paint. The child-size play cabinet is painted in Ironclad by Valspar.
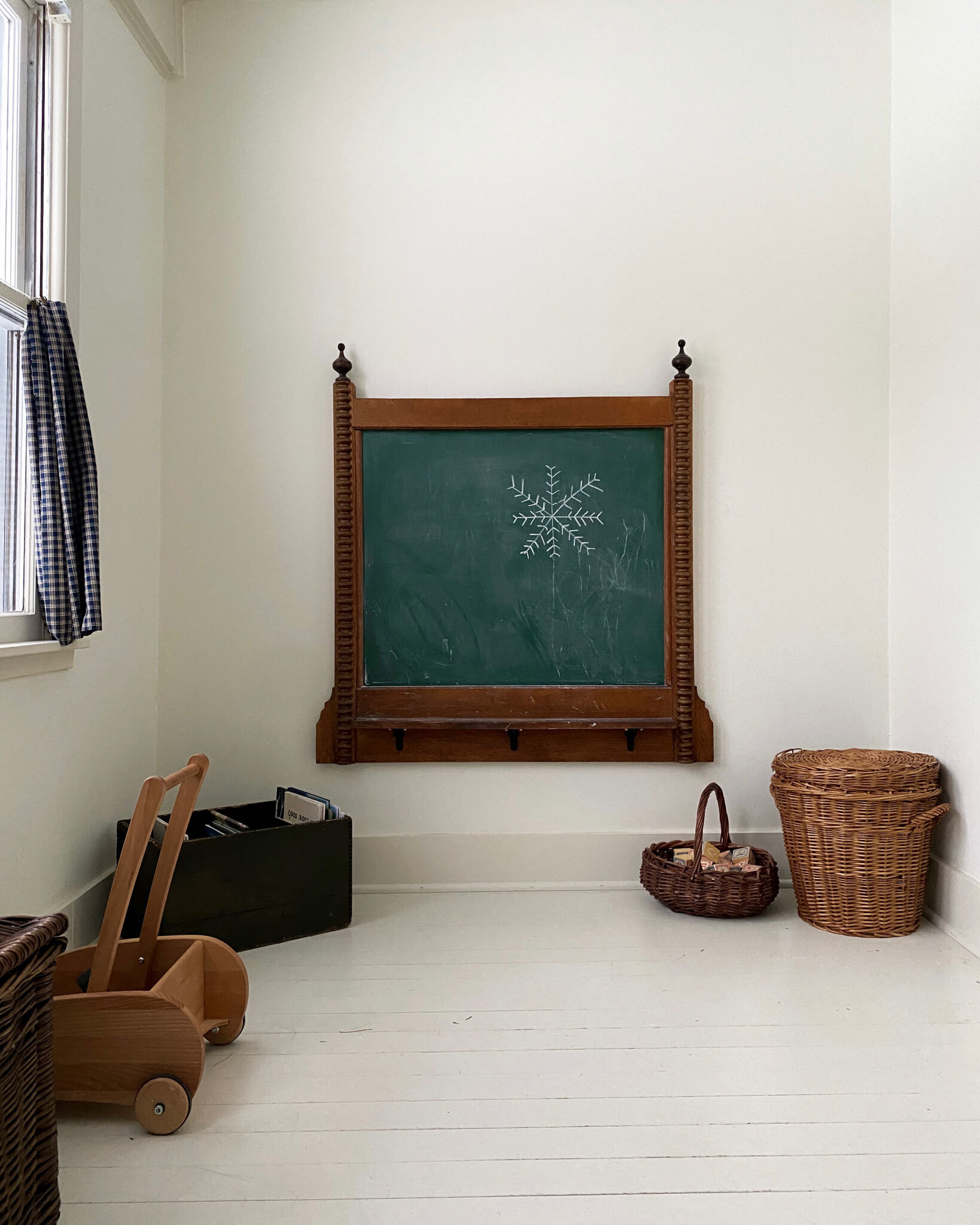 Above: “My hope for our home is to be a safe dwelling that invites us to slow down and cherish the simple moments of the everyday,” writes Emma. “Creating a home that is filled intentionally and simply helps us in that journey.”
Above: “My hope for our home is to be a safe dwelling that invites us to slow down and cherish the simple moments of the everyday,” writes Emma. “Creating a home that is filled intentionally and simply helps us in that journey.”
For more in the way of Midwestern homes, see:

