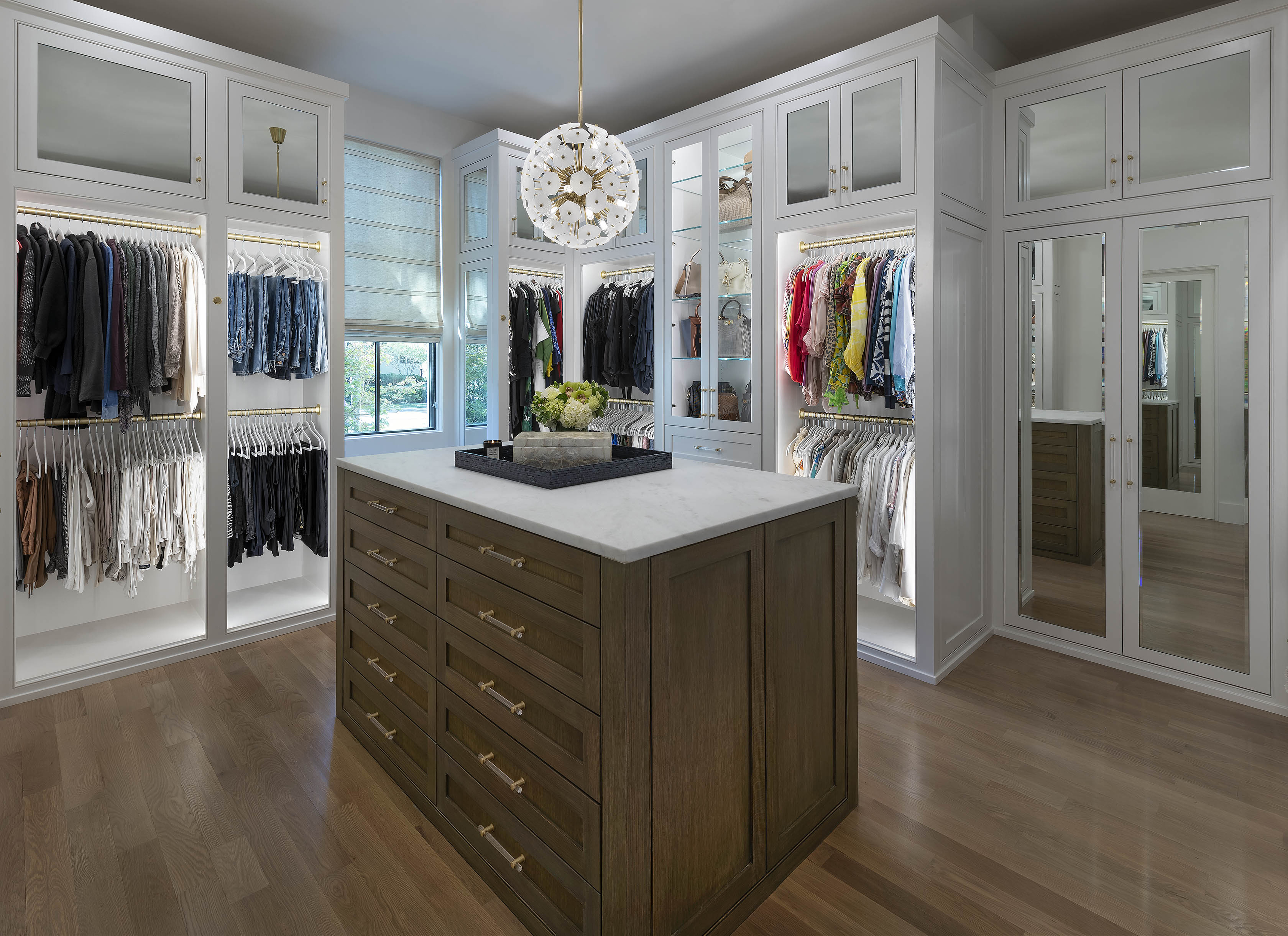Retreat-like, high-end closet
Posted by admin on
Kathleen Jacobson, The Couture Closet, designed a retreat-like space that was well-lit and organized, showcasing the homeowner's bags and shoes, and providing storage for items she didn't care to see. The project won an honorable mention in the Closet: Wood Over 18 linear feet category in the 2023 Top Shelf Design Awards. Winners were announced on April 13 at a reception sponsored by CCF Industries during the Closets Conference & Expo, held in West Palm Beach, Florida.
Project Title: Dallas Realtor's Retreat
Project Details: A well-known Dallas realtor approached us to turn her builder-grade walk-in into her dream closet. She had three levels of hanging in shallow boxes and no adjustable shelving. She asked us to design a retreat-like space that was well-lit, and organized, showcased her bags and shoes, and provided storage for items she didn't care to see.
Projection Construction: Our cabinet team used paint-grade maple plywood for all the wardrobe and shoe boxes. We designed an inset-style square shaker drawer front with bone trim to dress up the woodwork. We vertically lit all the 24-inch deep wardrobe boxes using Hafele Loox5 LED tape inside a 45-degree angled channel to shoot the light back into the boxes. We took the custom cabinetry to 10 feet with crown. We enclosed her two shoe units behind glass inset doors, mirrored the backs, and built slanted adjustable shoe shelves with a toe lip. A double-sided island provided 10 drawers each for the couple with finished panels on the ends. The top drawers are outfitted with stealth locks for security. Her adjacent bathroom cabinets are rift-cut white oak, so we matched the island for a more cohesive look. We added a handbag display unit with Starphire (clear) glass shelves and a mirrored back to be more reflective. Accessory drawers and a pull-out hamper below provide extra storage. Under the window, we built deep drawers for her sweaters and a bench on top for sitting. We mirrored two tall doors on one end of the closet to make it feel even bigger. As you walk into the room, we built his 14" deep shoe unit on the right wall to open up the space. We added doors to all the upper cabinets to store suitcases and items they didn't care to see. We also mirrored all the uppers for an element of glam. Brass wardrobe rods, recessed valet rods, tie and belt racks, and acrylic and brass pulls finish out this Texas retreat.
Materials Used: All wardrobe boxes were built with paint-grade maple plywood; Rift-cut white oak was used for the island; Baltic birch inside the drawers; Grass under-mount soft-closing full extension glides; Blum full overlay soft-close hinges; Hafele Loox5 LED tape lighting and WAC 45-degree channels; Colonial Bronze inset style pull out valet rods; Tag Synergy Collection tie & belt racks; Quartzite stone for the dresser countertop; Benjamin Moore Advance Paint – Color Snowbound; Schaub acrylic hardware pulls; and Starphire glass & mirrors – Glasshouse of Dallas
Equipment Used: CAD Drawings were used for the conceptual design work for our clients. J & J Construction & Cabinetry field-measured and laser-leveled all walls & floors to begin fabrication.

