Remodel Project Reveal - An Update For A Remarkable Property
Posted by admin on
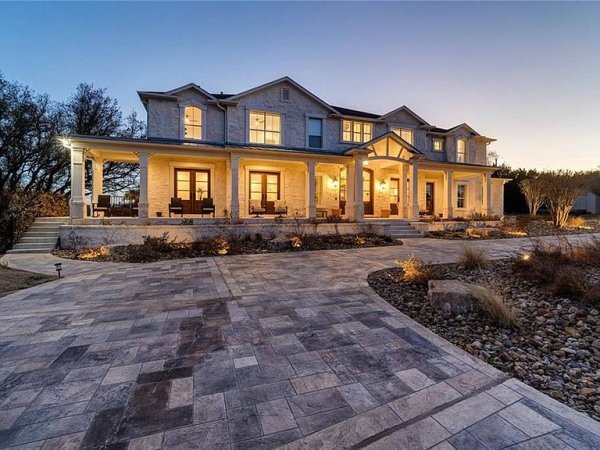
TX Hill Country Property Remodel Reveal - carlaaston.com
I have a remodel project that I worked on a couple of years ago that I’m finally sharing today. I did the design work on this remodel and the homeowner took my drawings and specs to build the project themselves. They own a business in the construction industry and had lots of contacts and experience there, plus they were located in the Texas hill country, so it wasn’t local to me.
I would have loved to do site visits on this job and see it all unfold, but it wasn’t part of the job on this particular project. Plus, since it involved the whole house and property, it was one of those long term projects that can take years, not months to complete.
The home recently went on the market and I’m excited to share the before and after photos with all you design lovers out there today. I do have permission from the owner and realtor to post these photos that came from the real estate website.
Before and After Kitchen
Let’s start with the kitchen, the heart of the home. :-)
Here was the kitchen before, a bit walled off from the living room.
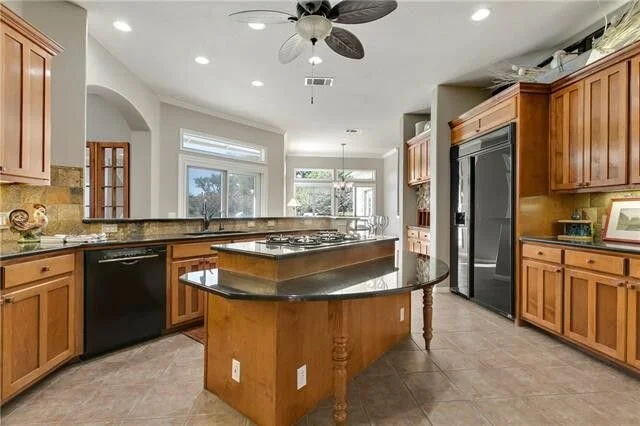
BEFORE - Kitchen Remodel | An odd island, dated finishes made this kitchen feel dark and closed off from the main living space.
Here was the living room, below, looking in through to the kitchen area. That wall was to be taken down.
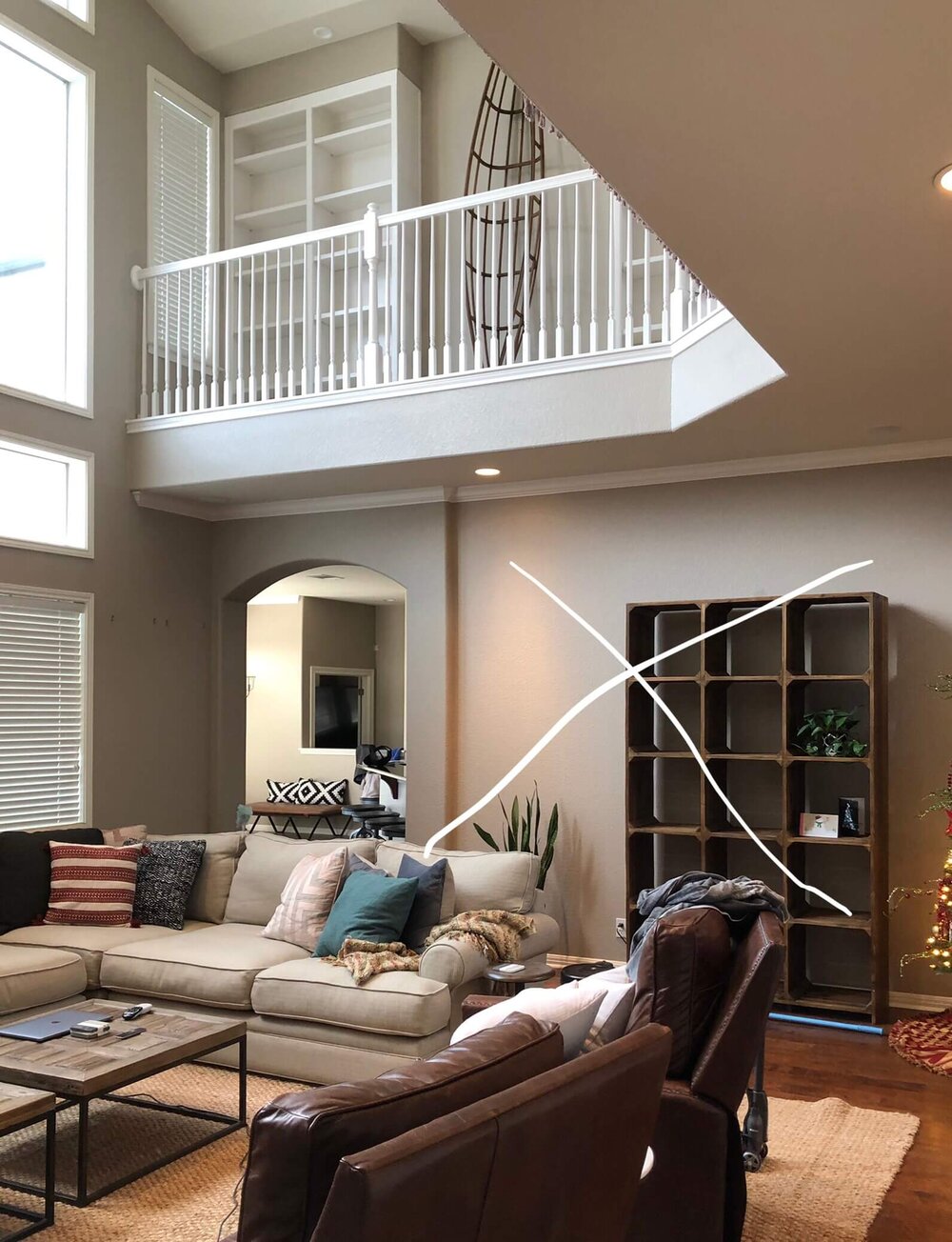
BEFORE - Living room looking into kitchen area. The X shows the wall to be removed so the kitchen would be open to the living room. carlaaston.com
You can see the kitchen had an oddly shaped island too. I can’t imagine sitting in a chair there at the cooktop “table”. I think I would have felt like I was in elementary school and was forced to sit in front of the teacher because I’d been talking too much.
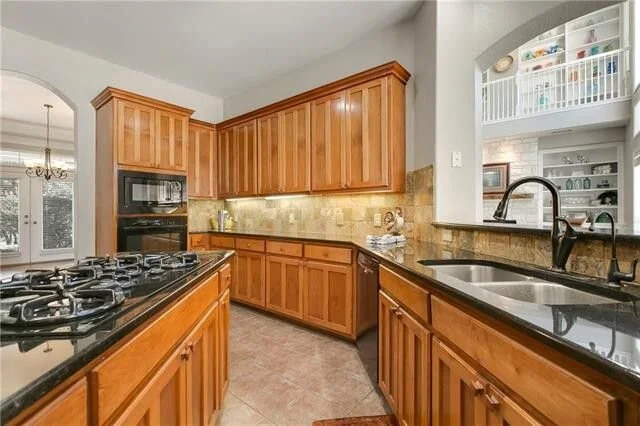
BEFORE - Kitchen Remodel | The wall between the kitchen and living room came down to open up the space in this kitchen remodel. The space between cooktop and sink was crowded for such a big kitchen. carlaaston.com
A large island was used to open up the space and the wall between kitchen and living room removed. Cabinets to the ceiling made the space feel taller and the cooking area moved to the back wall for a dramatic and special focal point.
The homeowners were looking for a white kitchen look. They wanted everything to feel light and bright and loved the look of white marble. That back wall was a perfect place to highlight that marble. Touches of wood were used at the hood and shelves, to add warmth.
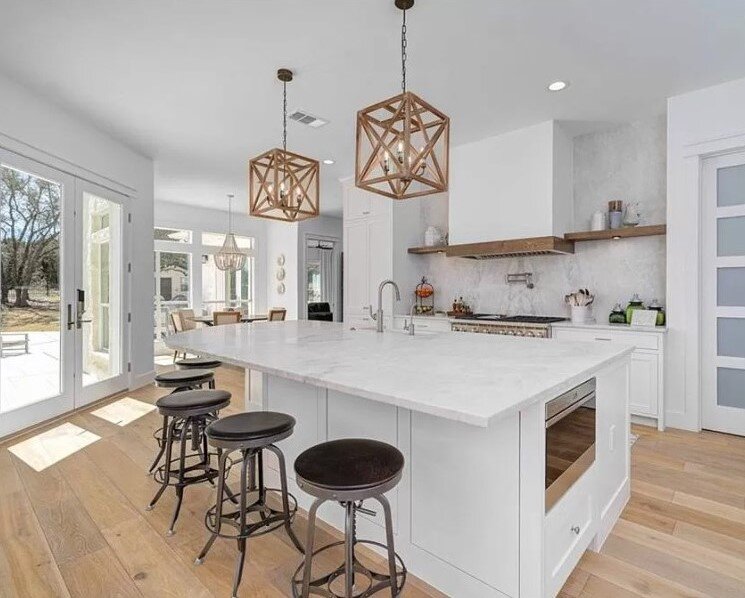
AFTER - Kitchen Remodel | A white kitchen with white marble counters and splash make for completely fresh, new look. Touches of wood added at the hood and shelving warm up the space. carlaaston.com
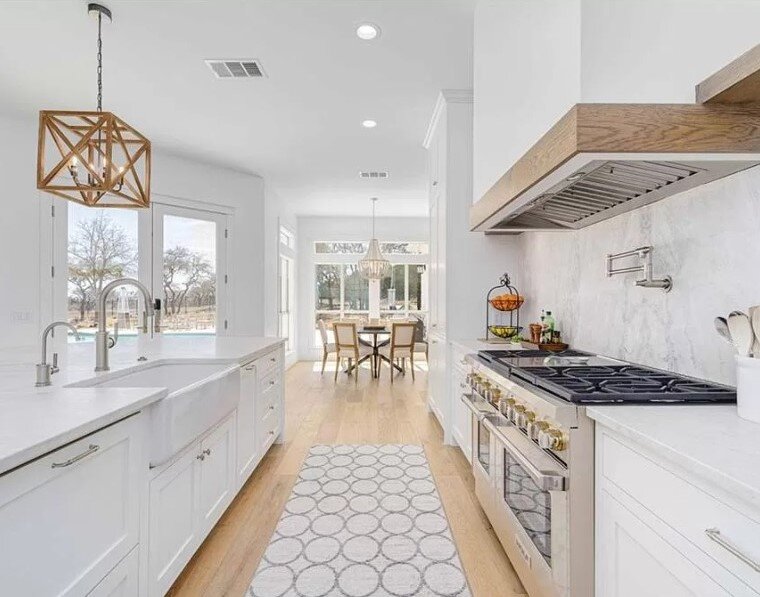
AFTER - Kitchen Remodel | A white kitchen with white marble counters and splash make for completely fresh, new look. Touches of wood added at the hood and shelving warm up the space. carlaaston.com

AFTER - Kitchen Remodel | A white kitchen with white marble counters and splash make for completely fresh, new look. See how the wall between kitchen and living room was removed to open up the space. The open stair in the entry is also visible now. carlaaston.com
You can see they opted for a large pro range and a drawer microwave in lieu of a cooktop and wall ovens. This is a trend I’m seeing a lot of homeowners move to these days, especially if the kitchen is more open and wall space is needed for cabinetry and storage.
You can see lots of examples of how this can improve a kitchen layout at this link.
before and after Living Room And Dining Room
One of the odd features we really wanted to be rid of in this remodel were the chunky rustic wood columns at the dining room entry. I opted for a rustic wood beam across the top of the entry to add some touch of the same feel but in a less obtrusive way.
With all the remodeling happening in the kitchen and the desire for continuous wood floors, new wood flooring in a more neutral medium color was installed throughout.
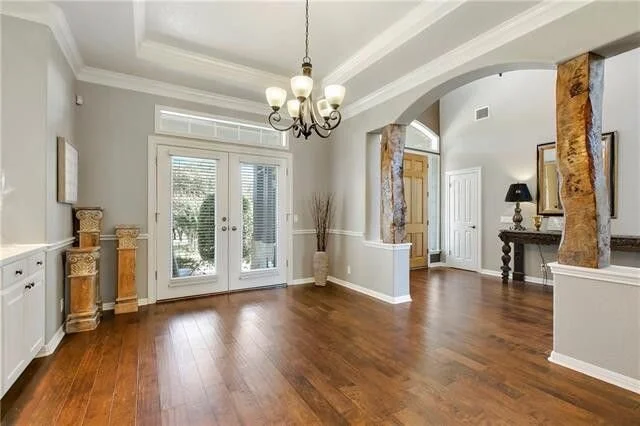
BEFORE - Dining room looking into entry hall with rustic columns that had to go. carlaaston.com
New taller French doors across the front of the house made for a richer look both inside and out, but especially in this dining room. A new wood ceiling and lantern look light fixture updated this space and added some interest and warmth.
The stair behind the entry wall was opened up in the remodel and a new iron railing installed.
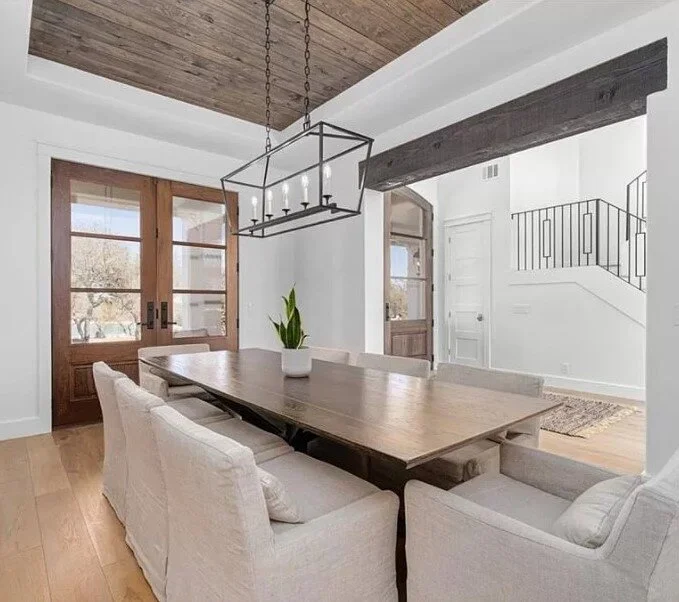
AFTER - Dining room with new French doors, wood ceiling, lantern light fixture and wood beam header at the entrance to this space helped give it a nice update. carlaaston.com
The living room fireplace and built-ins were tidied up, including the upstairs niche areas. I see this often, where builders have installed lots of open bookshelves that homeowners then struggle to fill with “stuff”. It can tend to look a little busy and cluttered too.
We opted for fewer, simple wood shelves in the lower niches and in the uppers, did away with the shelves completely in favor of a wood ledge and space for art.
That new railing really makes a difference, doesn’t it?
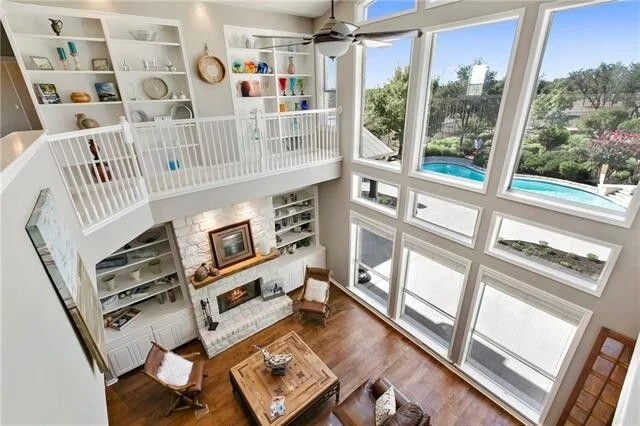
BEFORE - Living room to receive an updated look with new railings, built-ins and wood flooring. carlaaston.com
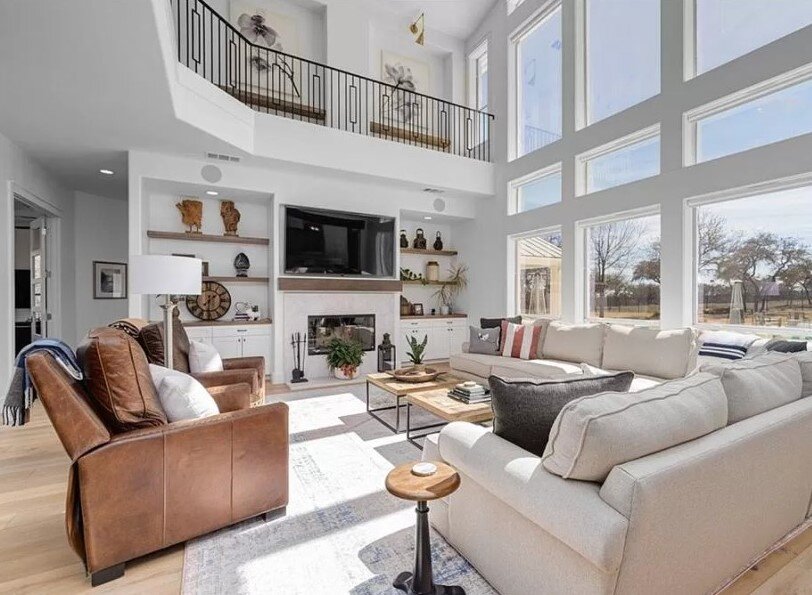
AFTER - The living room received a cleaner look with this remodel. Simple floating wood shelves above the cabinets in wood add warmth. The niches in the balcony area, with the old bookshelves removed, created a less cluttered look. The new iron railing is a nice touch here. carlaaston.com
You can see, below, how the kitchen was opened up to the living room and the bookshelves above were removed. With the sconces added, it is a great place for a wall of family photos or grouping of art.
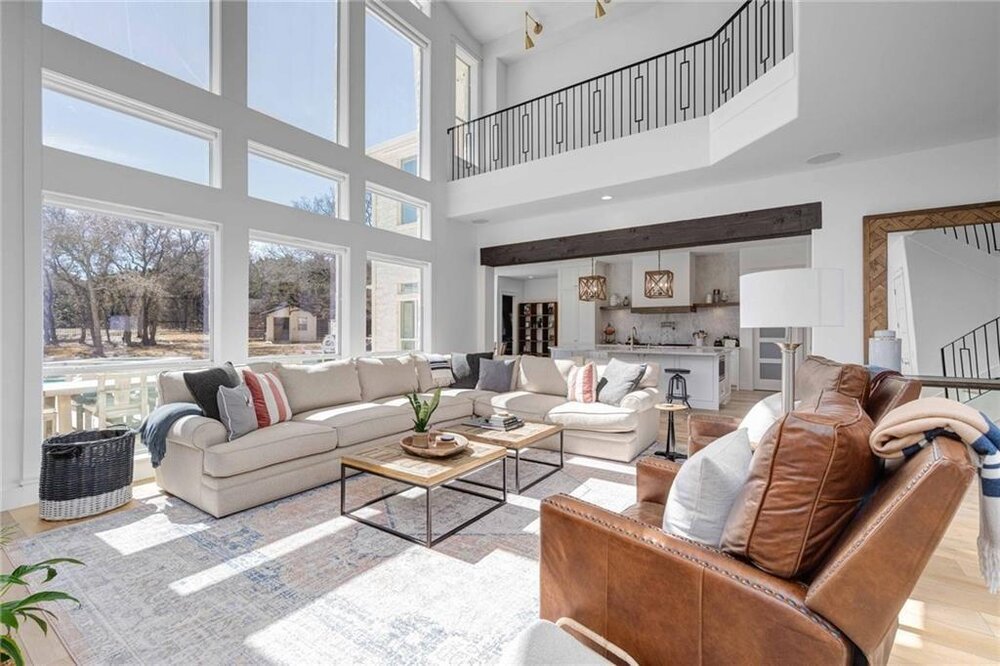
AFTER - The living room received a cleaner look with this remodel. The niches in the balcony area, with the old bookshelves removed, created a less cluttered look. The kitchen is now open to the living room. carlaaston.com
Media Room And Home Office
This tv wall was reworked to house the large tv for this room. Two entrances to the closet were consolidated to one and a cabinet and backdrop for the tv were added.
The dark finishes on the new cabinetry and backdrop behind the tv helped minimize the size of the screen.

BEFORE - The tv was too large for the wall in this media room. carlaaston.com
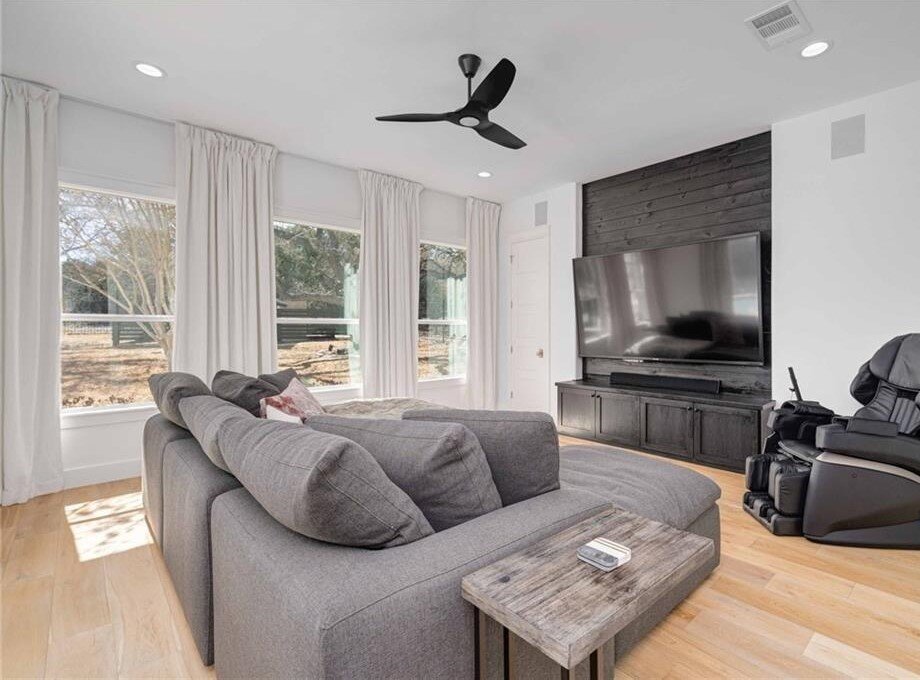
AFTER - A new cabinetry and backdrop for the large tv helped disguise the large screen. Removing one of the closet doors and opening up the closet behind all the way through helped manage the exposed wall space better. carlaaston.com
Check out the home office architectural changes. This room was really kind of two rooms with an arched opening between.
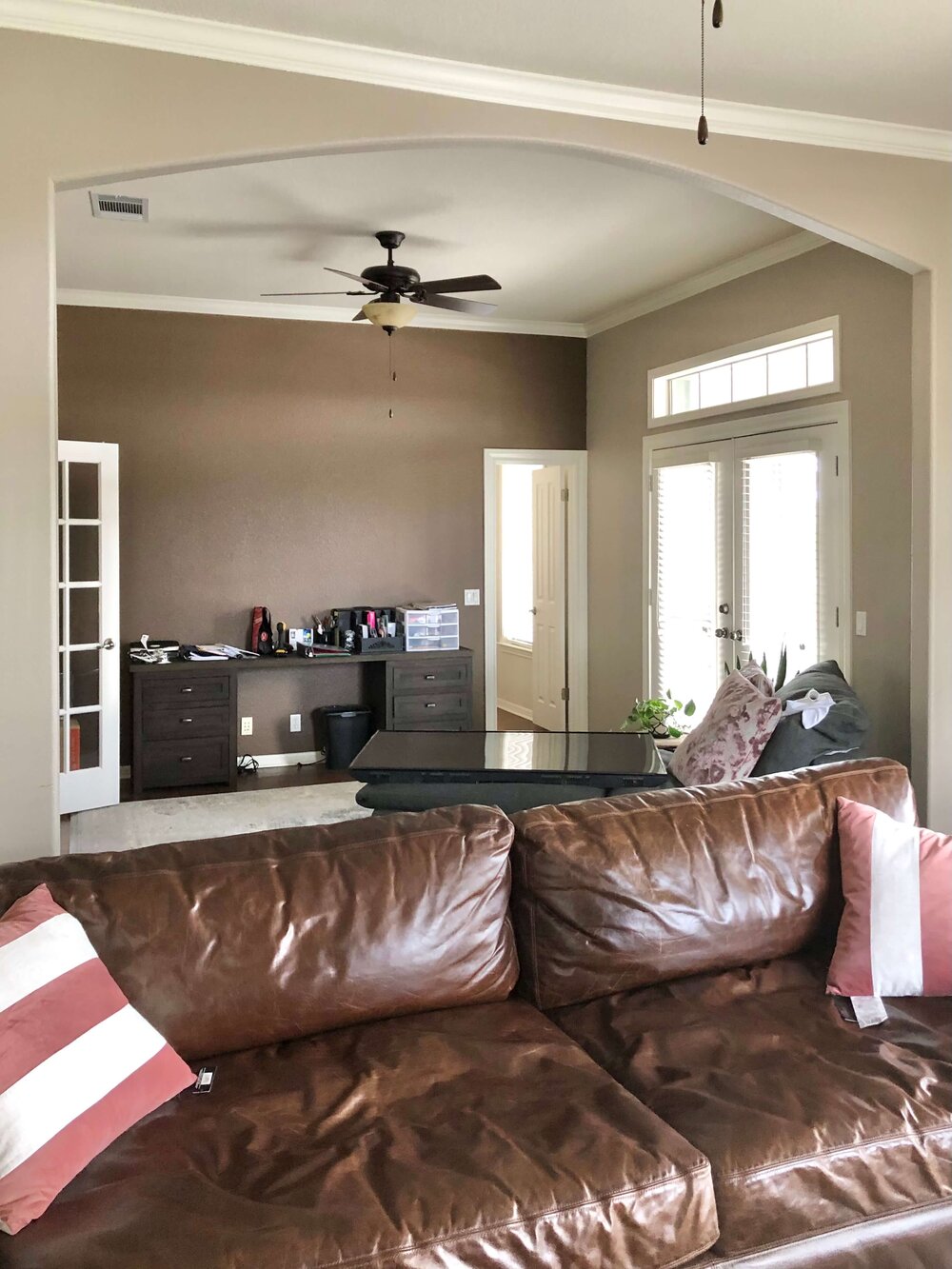
BEFORE - This home office would receive an upgrade too. carlaaston.com
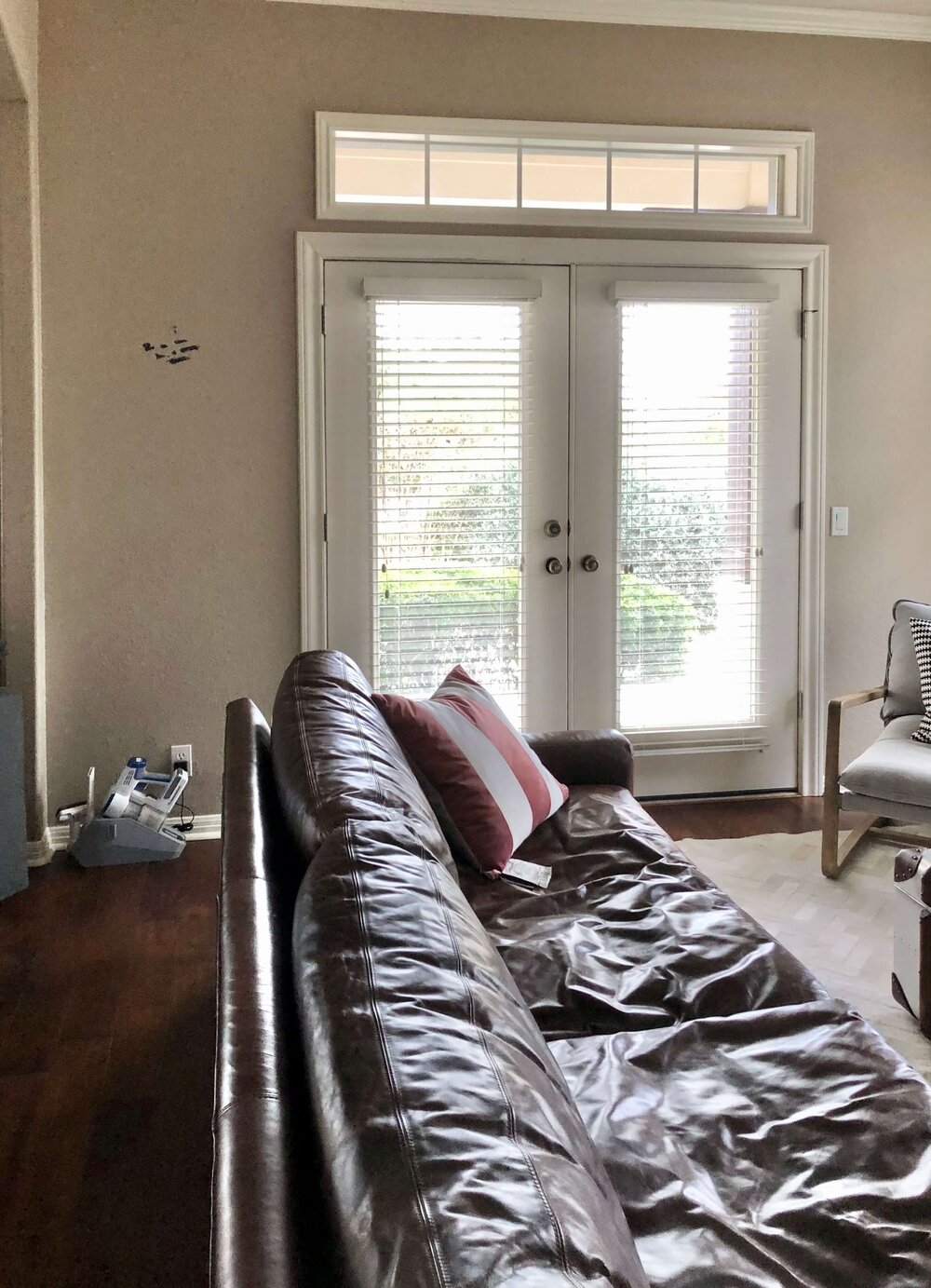
BEFORE - These 6’-8” French doors with a transom got an upgrade. carlaaston.com
The arched opening between the two spaces was removed for a more open feel and best of all, those 6’-8” tall French doors were changed out to 8’ stained wood doors. The interior French doors were changed out to 8’ as well. They make such a difference, don’t they?
Oh, and the ceiling fan too!
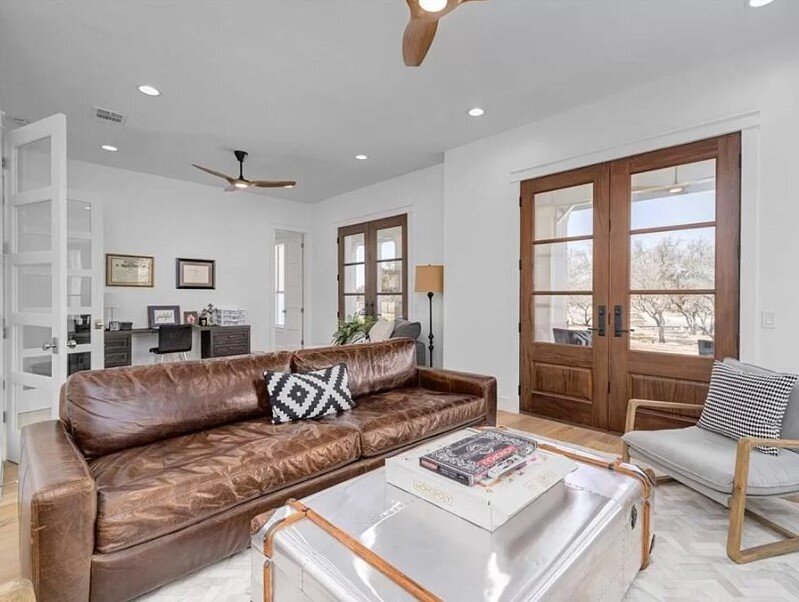
AFTER - Home office with new 8’ French doors, ceiling fan, wood flooring, and the arched opening removed. carlaaston.com
before and after BATHROOMs
The upstairs bathrooms were refinished minimally with paint and new countertops, etc. The guest bath downstairs, however, received a full remodel. This bath functioned as the pool bath also, since it opened to the back patio.
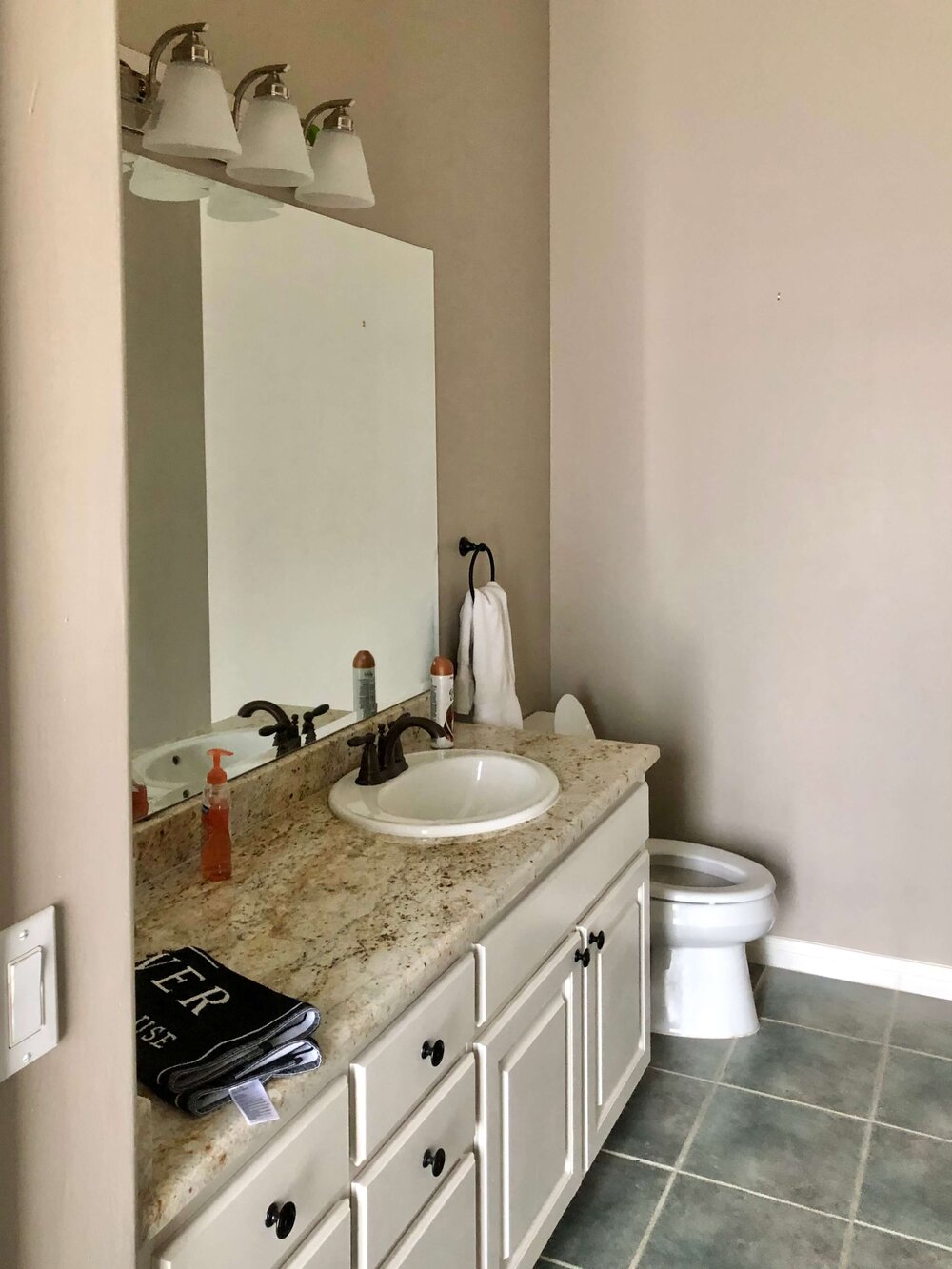
BEFORE - Guest bath to be remodeled carlaaston.com
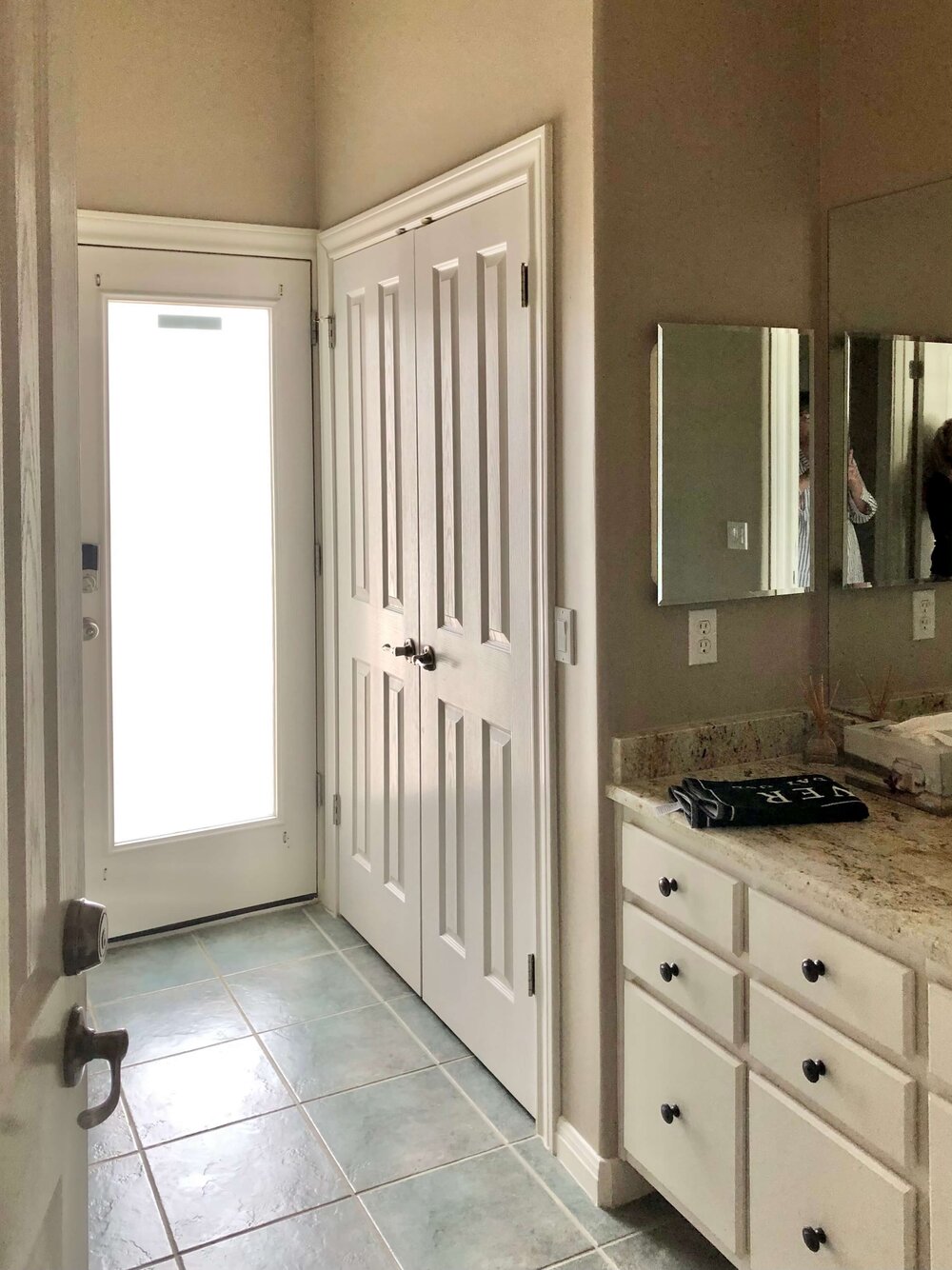
BEFORE - Guest bath to be remodeled. The storage was good, but could be even better with cabinetry instead of this closet. carlaaston.com
A white, fresh look was used here too, like in the rest of the house, and a pretty mosaic tile floor kept things interesting. That full height cabinetry actually provides more storage space than the former closet that was built there.
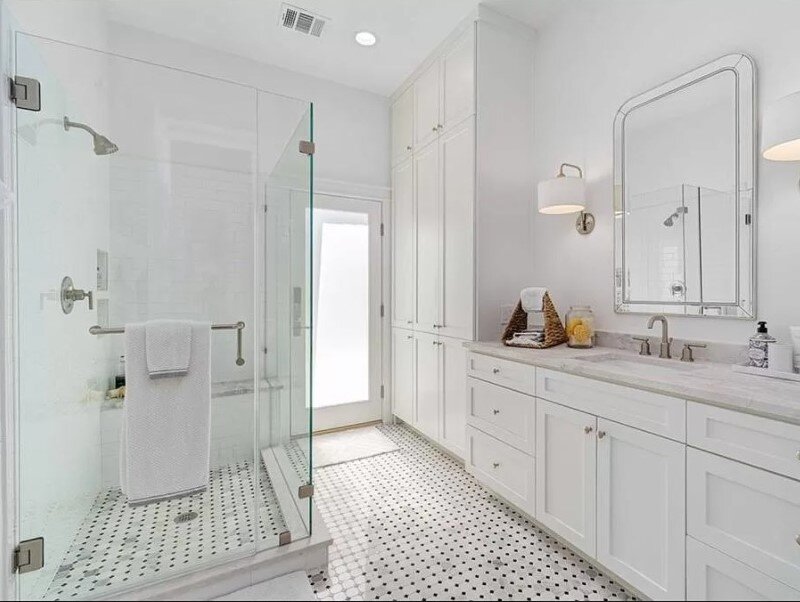
AFTER Guest bath - A pretty mosaic tile floor made for an interesting look in this combination guest/pool bathroom. Lots of nice storage was incorporated here too. carlaaston.com
The primary bath also turned out really well in the remodel. It was previously full of plain tile before and some more standard type cabinetry. Not bad, but not very current nor the homeowner’s preference.
Those big, wide mirrors are something I take out of bathrooms these days, opting for more narrow tall ones with wall sconces, except in unusual circumstances. The nice thing about this bathroom was that the layout was good and the room was large so no plumbing had to be moved to correct the layout.
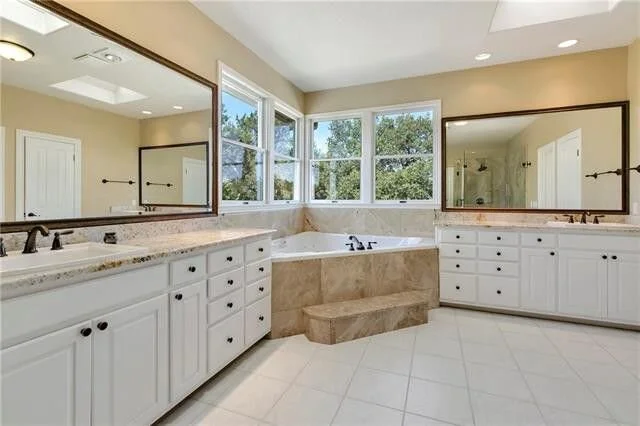
BEFORE - A large but plain primary bathroom to get a design update with a remodel. carlaaston.com
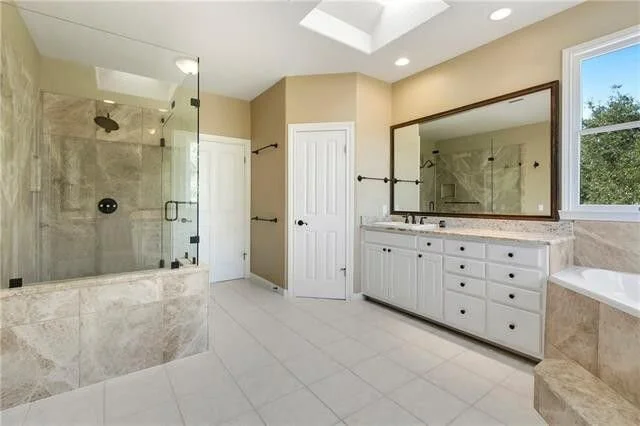
BEFORE - A large but plain primary bathroom to get a design update with a remodel. carlaaston.com
We brought the white marble look upstairs here too and used the warmth of wood in the cabinetry. Adding new lighting with sconces and a central fixture brings some detail to the space. I love the way the cabinets and free standing tub add an overall more custom feel to the space and make that bathing corner so appealing.
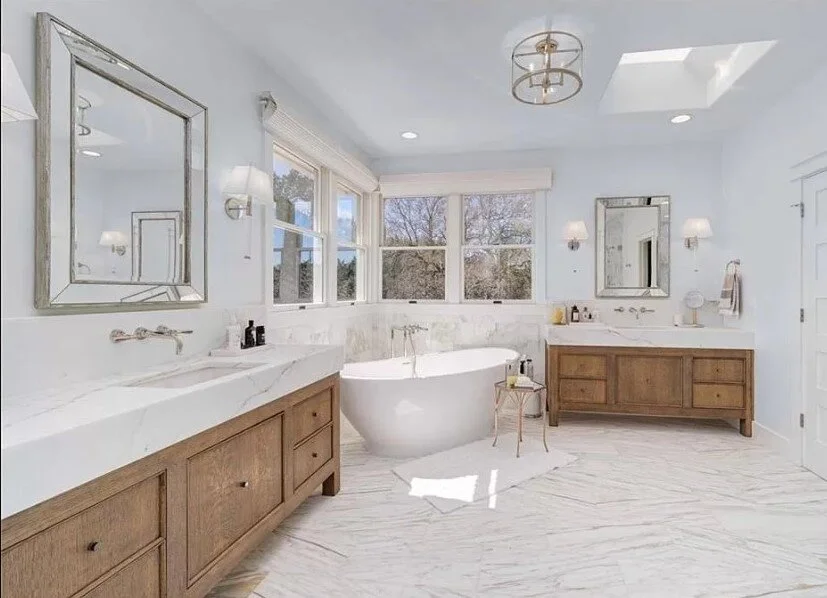
AFTER - This white marble bathroom with a free standing tub and wood cabinetry enhances this home’s custom look. carlaaston.com
More updates were made throughout the rest of the property, in the mudroom, game room, bedrooms and baths throughout. But really, you should see the entire property as it is on 22 acres and the grounds are truly spectacular!
You’ll be ready to move to the Texas hill country and call these realtors who are selling this property for the homeowners now. Jeff Coffman Real Estate
You should definitely take the video tour here. Wait till you see the truck barn/mancave and the lake! All that exterior work is new and not there when I visited the property back in 2018! They did an amazing job here.
BUT WAIT……
I want to share the renderings I had done of this home, to show you how close these homeowners stayed to the design plan. It’s really quite remarkable as typically, without my involvement in the construction phase, things can often get off-track or sometimes not quite look like the design intent.
Kudos to them for staying the course, as you can see they have a contract on that property now!
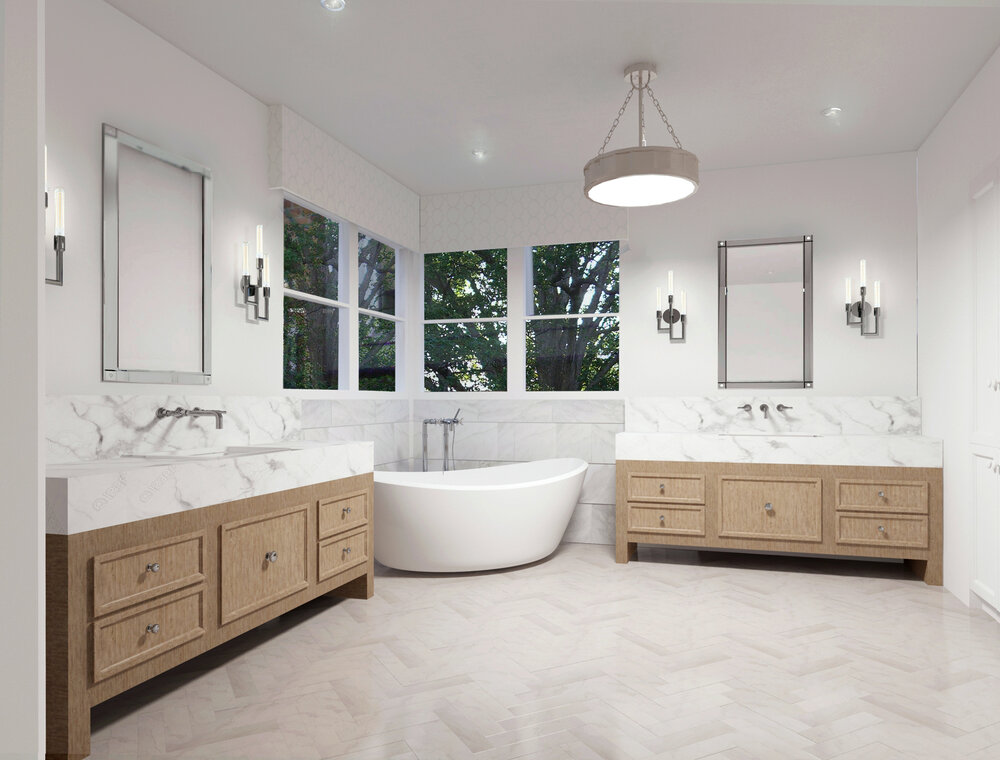
Rendering - Primary Bath View of white marble bathroom with wood cabinetry and free standing tub. Designer - Carla Aston, Rendering - Shebin Poothray
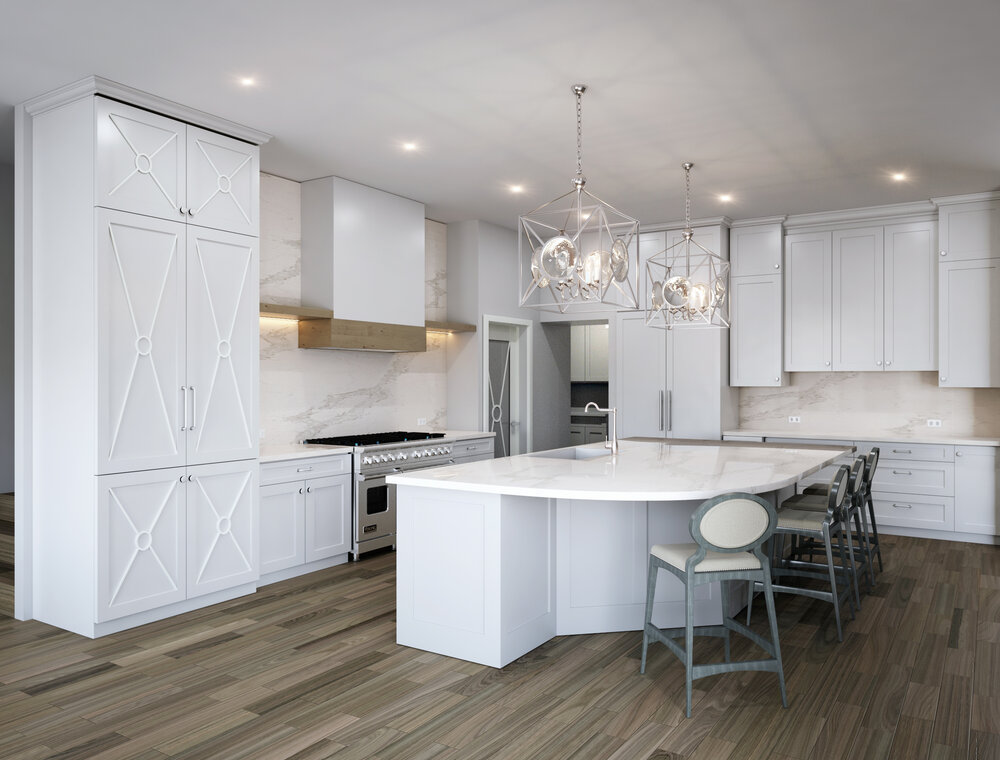
Rendering - White kitchen designed with marble slab backsplash and wood shelves. Designer - Carla Aston, Rendering - Shebin Poothray
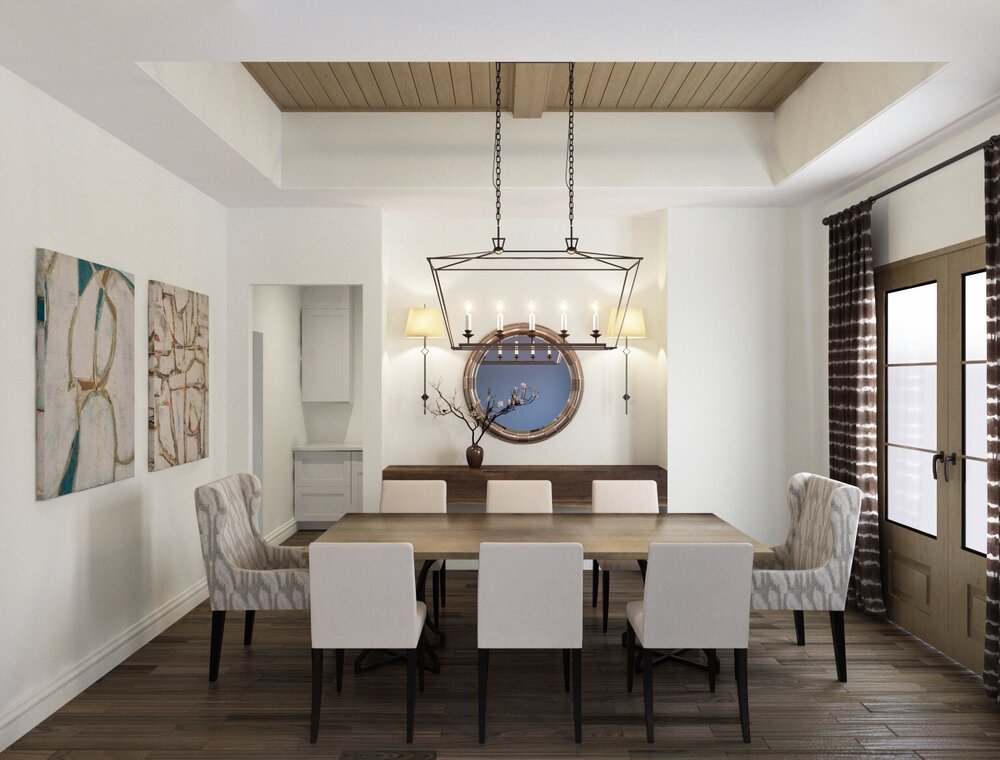
Rendering - Dining room with wood ceiling, new French doors and flooring. Designer - Carla Aston, Rendering - Shebin Poothray
Thanks to my team that I had working with me on this full house remodel.
Jitka Mayorga - Junior Designer
Shebin is available for renderings now, just click on the link on his name to email him directly.
