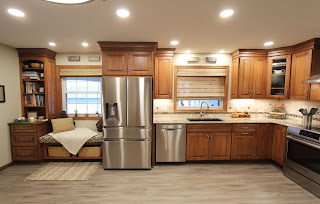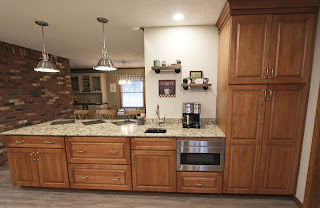Maximizing the Talents of Professional Designers
Posted by admin on
Showroom visitors often inquire about the benefit of using a professional designer. Homeowners ask questions like, "Can't we simply use an online tool or rely on experienced contractors to renovate an existing kitchen?" You can, but that strategy most often is penny wise and dollar foolish. Here are several excellent reasons to partner with a professional designer.
Professional designers understand the need for effective flow in a kitchen to avoid the feeling of being squeezed or limit the number of people who can comfortably use the space. We find do-it-yourselfers who want big islands often run into problems when the end of the island makes it difficult to open the dishwasher or base cabinets. Depending on the size of the kitchen, we like to have between 39 and 48 inches of space between countertops.
Maximizes Functionality
A professionally designed kitchen is not only beautiful but also extremely functional. We typically ask our clients not only how the kitchen will be used but also who the primary users will be. A professionally designed kitchen easily accommodates many activities, including meal preparation, clean-up, entertaining, studying, reading and more.
A Tight Fit
Professional designers measure the space to assure that pots, pans and large and countertop appliances fit correctly in the new kitchen. Since there are no standard appliance dimensions, a novice might easily order a refrigerator that does not correctly line up with their cabinets and be disappointed in the resulting aesthetic.
The Right Light
Lighting can make or break how your kitchen looks and functions. Lighting is equally as crucial as cabinets, countertops, appliances, backsplashes, flooring, sinks and faucets. Simply placing flush mounted or recessed fixtures in the center of your kitchen ceiling can provide functional light, but that type of lighting may do little to beautify the space, create a mood or evoke favorable emotional responses. Effective lighting illuminates an area in layers using different components and strategies to paint the final picture. Professional designers not only know the right amount of light that is needed to enhance the functionality of your kitchen but also to position the space in the best light possible.
Download aguide for lighting your new kitchen.Less Is Often More
Our clients' desires for an open floor plan, open shelving, sufficient pantry and storage space, multiple appliances and a large island can quickly fill a space and make it look, feel and function inefficiently. We encourage our clients to start the design process by selecting appliances. This enables our design team to specify cabinets that ensure clean lines and a perfect fit. Designers know how to avoid a cluttered kitchen.
Maximize Space
Not every home comes with a large kitchen. When space is a premium, a professional designer knows how to make the most out of what is available. We often specify ceiling height cabinetry combined with open shees thlving that provides the look that a client desires along with the storage space that make kitchen work.
If you would like to know how you can achieve a dream kitchen in your home, please give us a call at 330-239-3630or make an appointment to visit Cabinet-S-Top's showroom at 1977 Medina Road, Medina, OH 44256.


