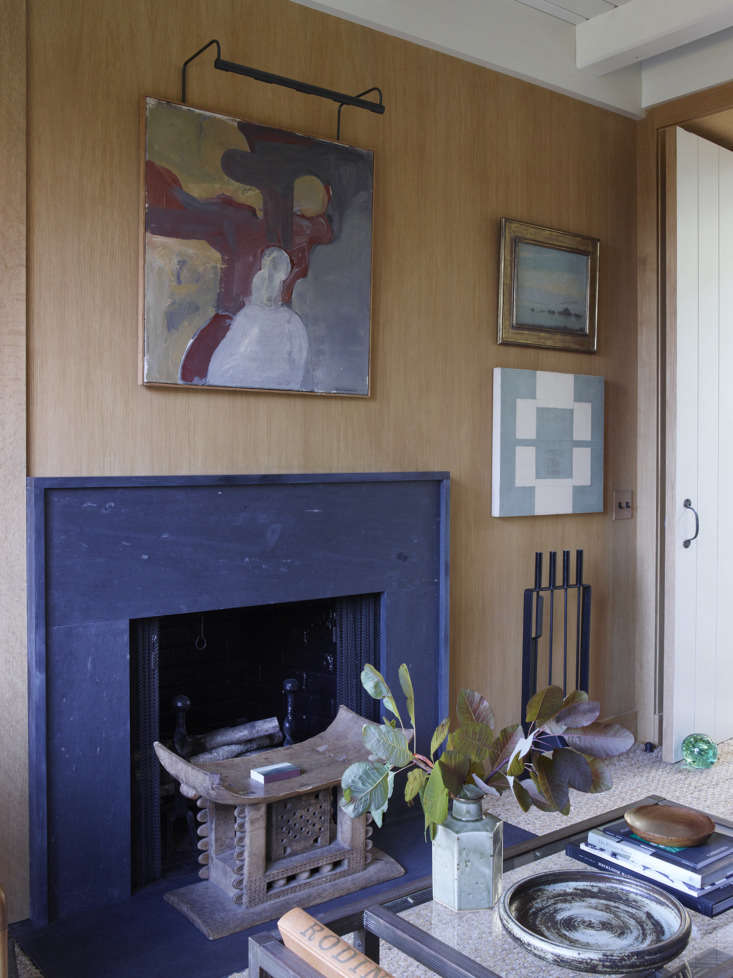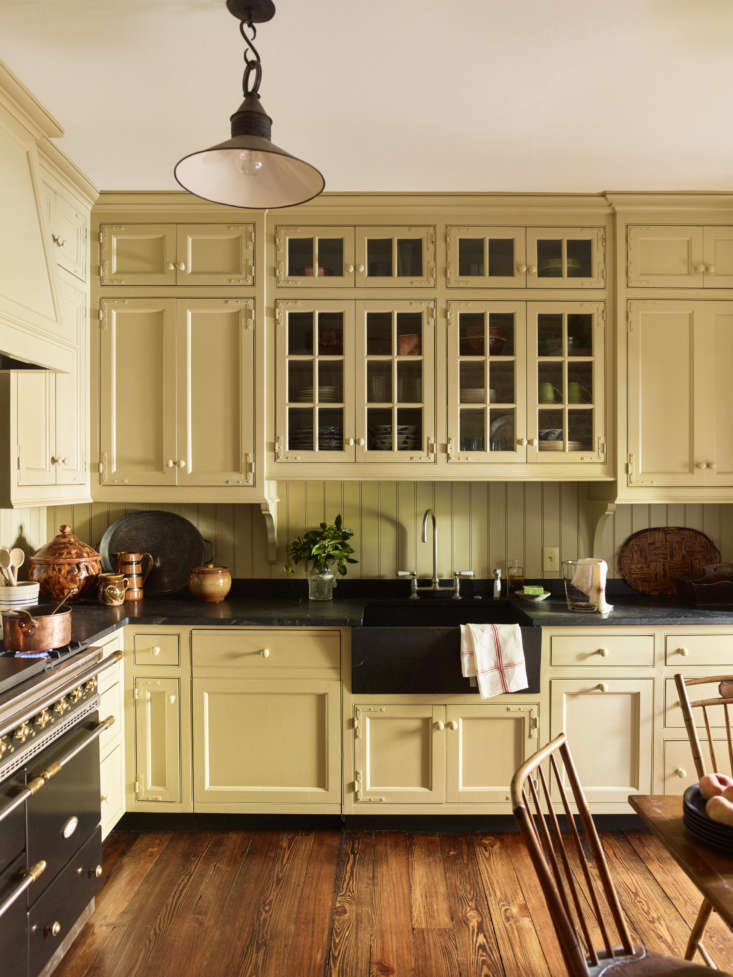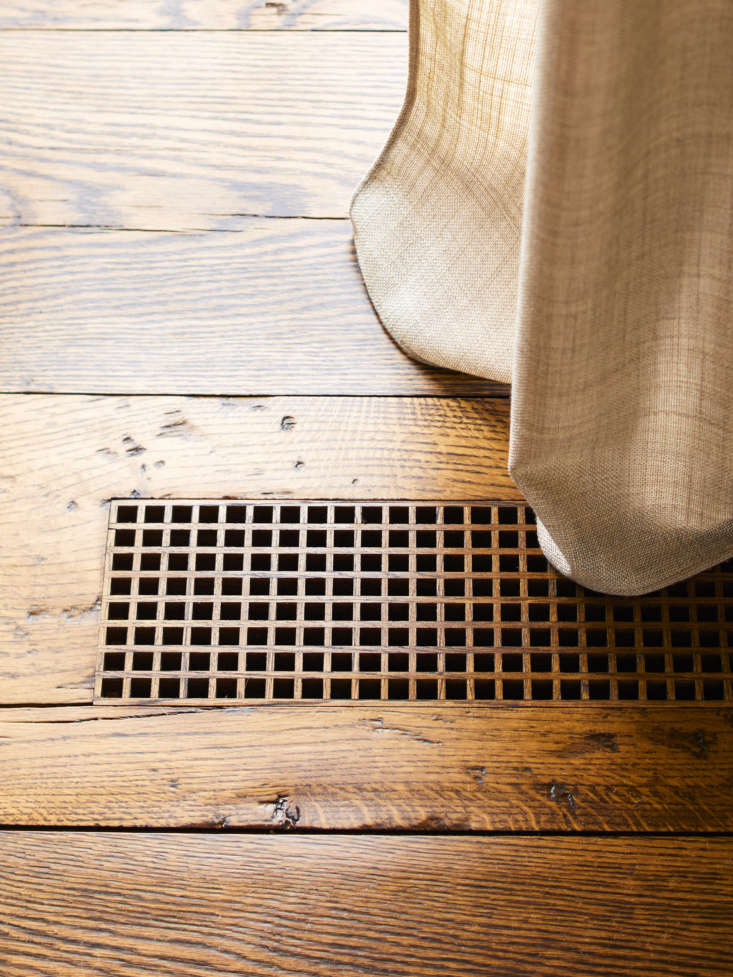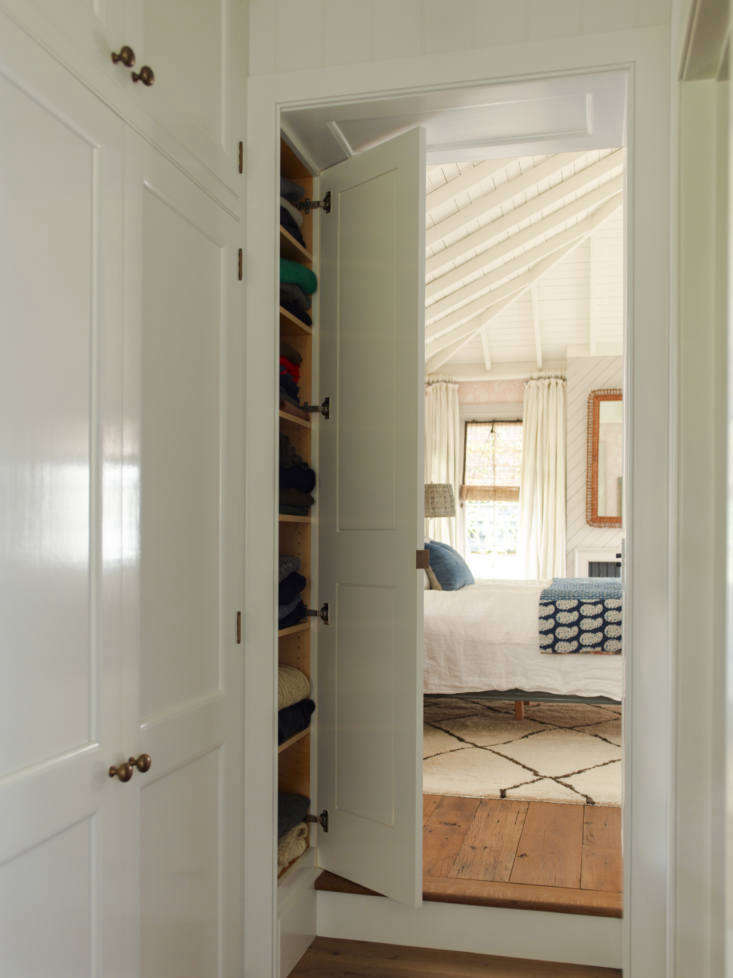Expert Advice: 13 (Great) Questions for Architect Gil Schafer
Posted by admin on
With much of life on pause at the moment, including many home-renovation and construction projects, the team at Remodelista has been storing up all sorts of questions to ask the design pros we admire. In a new series, we visit (virtually) with residential architects to get their insights on building topics big and small. Their answers might have you looking more closely at your own four walls—or maybe starting an armchair renovation of your own.
Gil Schafer of G.P. Schafer Architect in New York City has been translating the virtues of old houses into new construction and renovation for more than 30 years. A recent triumph: his own 1990s “near-A-frame” on the coast of Maine, now a place where old and new ideas meet in thoughtful, place-sensitive ways. The project is featured in his 2017 book, “A Place to Call Home.” We asked him to share his thoughts:
 Above: In Schafer’s own Maine house, he created a “wood-paneled” library. Photo by Simon Upton.
Above: In Schafer’s own Maine house, he created a “wood-paneled” library. Photo by Simon Upton.
Remodelista: What material is always worth the splurge?
Gil Schafer: A wood room or space somewhere in your home. The change in material palette and the natural warmth of the wood delivers a feeling distinct from the other rooms. In my own barn-like house in Maine, I created a tiny and cozy “wood-paneled” library on a tight budget by putting sheets of oak plywood on the walls, wire-brushing the grain and giving the wood a lightly-oiled protective finish. The simple treatment suited the modern vernacular of the house and gave the room a lot of bang for the buck.
RM: Your go-to neutral paint color is….
GS: “Sea Pearl” by Benjamin Moore – a perfect white that’s warm without being too “French vanilla.”
RM: What do you minimize in a home, and why?
GS: The presence of technology and systems. We tend to use “integrated” appliances whenever possible, place air conditioning grilles in a very deliberate way, keeping them thinly proportioned and minimizing flanges, and hiding things like stereo speakers and thermostats as much as possible.
RM: Your signature move in the kitchen?
GS: Minimizing the visual presence of appliances wherever appropriate. This allows us to highlight millwork and cabinetry.
 Above: Schafer favors dark stone countertops in the kitchen. Photo by Eric Piasecki.
Above: Schafer favors dark stone countertops in the kitchen. Photo by Eric Piasecki.
RM: The best countertop material?
GS: A dark stone, such as Soapstone, Belgian Black granite, or a variation of Belgian granite called “Jet Mist” (not as dark as a pure Belgian Black, with some gray/white veining) seem ideal for kitchens and mudrooms. They’re just more forgiving of the inevitable staining that will occur. For butler’s pantries, I love to use mahogany countertops and give them a glossy boat varnish for durability.
RM: An unsung hero in your design work?
GS: In new construction, we will often increase the height of doors and doorways between rooms to create a greater sense of flow within an interior. When we’re renovating an older interior, this is one of the first things I look at to make a room feel more connected to the next without blowing out all the walls or over-widening doorways. And when a too-tall opening would throw off the human scale, we sometimes add a transom over the door.
RM: The essential light fixture is….
GS: A pin spot LED downlight for strategic task lighting. I always make sure to get a bulb with a slightly warmer color temperature—something between 2700 and 2800 Kelvin.
RM: Smartest “smart house” feature?
GS: The Nest thermostat! Even a technophobe luddite like me can operate one. I love that it connects to an iPhone or iPad for remote operation. Saved my pipes from freezing the other day up in Maine, when I was able to check in on the house remotely and discover that the furnace fuel tank had run dry.
RM: What gesture do you like to repeat?
GS: The easy, simple answer is “comfort.” The more complicated one is tied into how we use the design of moldings, door hardware, and even bathroom fixtures to convey a sense of harmony and cohesiveness within a home—while also suggesting, where appropriate, a hierarchy between the more important spaces and the secondary ones.
 Above: All in the details: reclaimed oak floors with a custom wood grate. Photo by Eric Piasecki.
Above: All in the details: reclaimed oak floors with a custom wood grate. Photo by Eric Piasecki.
RM: The most durable wood floors are….
GS: For a traditional interior where durability is key, I rely on an oak floor, typically white oak. If the budget allows, we always try to use reclaimed, antique oak. The cellular structure of old-growth trees is tighter and thus the boards will wear better. And you can’t beat the look.
RM: How small can a bedroom get before it’s claustrophobic?
GS:. I actually don’t mind a tiny bedroom, provided you make it into some sort of jewel box. This can be achieved by building the bed into an alcove or niche at one end of the room. Just covering the walls in fabric, as though the entire room were a canopy bed, can make small size seem like a real asset. If the bed is free-standing, my rule of thumb is: the width of the bed plus 5 feet by the length of the bed plus 3 or 4 feet. Even 9 or 10 feet by 10 or 11 feet can be workable.
RM: A fad that needs to go?
GS: The pot filler at a range. Does anyone really use these? And you still have to take the full pot over to the sink to drain it once you’re finished cooking!
RM: Your favorite design maxim?
GS: “Just because you can, doesn’t mean you should.” Sometimes, making a subtle gesture is more impactful than making the obvious, high wattage one. Example: Clients building a house on a site with a great view assume you’ll want to see that view the minute you enter the property. But it’s actually much more impactful to hold back the view until you enter the house, to create a moment of discovery and surprise. The house becomes the threshold to the view. Knowing when to dial things back is something I strongly believe in.
 Above: Built-in storage in a hallway. Photo by Eric Piasecki.
Above: Built-in storage in a hallway. Photo by Eric Piasecki.
RM: A favorite space-saving move?
GS: Concealed storage. We deploy it whenever we can in a house or apartment—in the nooks and crannies and any unused interstitial spaces. We will tuck a hidden cabinet behind a panel in a deep paneled jamb or behind a concealed flush door on the wall of a space where the visual clutter of another door and door casing is undesirable. It’s not always the cheapest solution, but when space is tight, it’s such a welcome plus to have another spot to store things.
RM: What do you like to exaggerate, and why?
GS: The sizes of traditional windows—but just slightly. Today everyone places a premium on light and views, and modernism has made it clear that large expanses of glass are possible and desirable. Traditional architecture asks for the expression of both the wall and the openings as two distinct things. We’ve found that we can subtly tweak the sizes of traditional windows to give our clients the light and views they desire while still keeping things in proportion and not unraveling the authentic character we’re seeking.
For more inside intel from design pros:
Expert Advice: An Architect’s 15 Essential Tips for Designing the Kitchen
Expert Advice: 10 Essential Tips for Designing the Bathroom
Expert Advice: 5 Things Your Contractor Wishes You Knew (But Is Too Polite to Tell You)
