Essential Elements of a Dreamy Master Bath and Their Ideal Placement
Posted by admin on
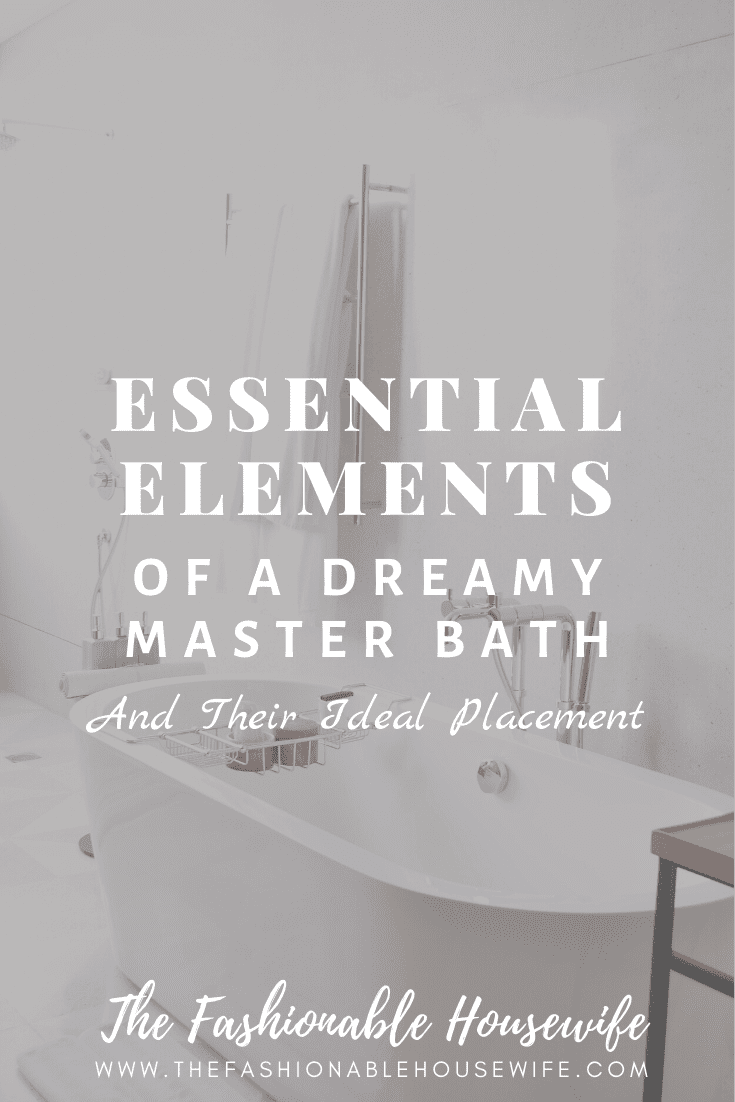
Dreaming of revamping the looks of your master bath to feel like a spa? Well, your heavenly oasis could be just a few features away. Spacious master bathrooms have become the hottest trend – these settings are often luxurious and provide the ideal refuge from our busy schedules and a quiet place for pampering. Plus, our master bathrooms’ design and finishes are a stamp of our unique identities.
Their nature allows a variation in material choices and creative design solutions. Each bathroom requires a few basic elements that you can find in most well-equipped bathroom shops, but it is the amenities that make it special to the owner. From soaking tubs and dual showers to live-edge wood and built-in storage, today, master baths are abundant with more bathroom fittings than ever before.
The Essential Elements & Their Placement
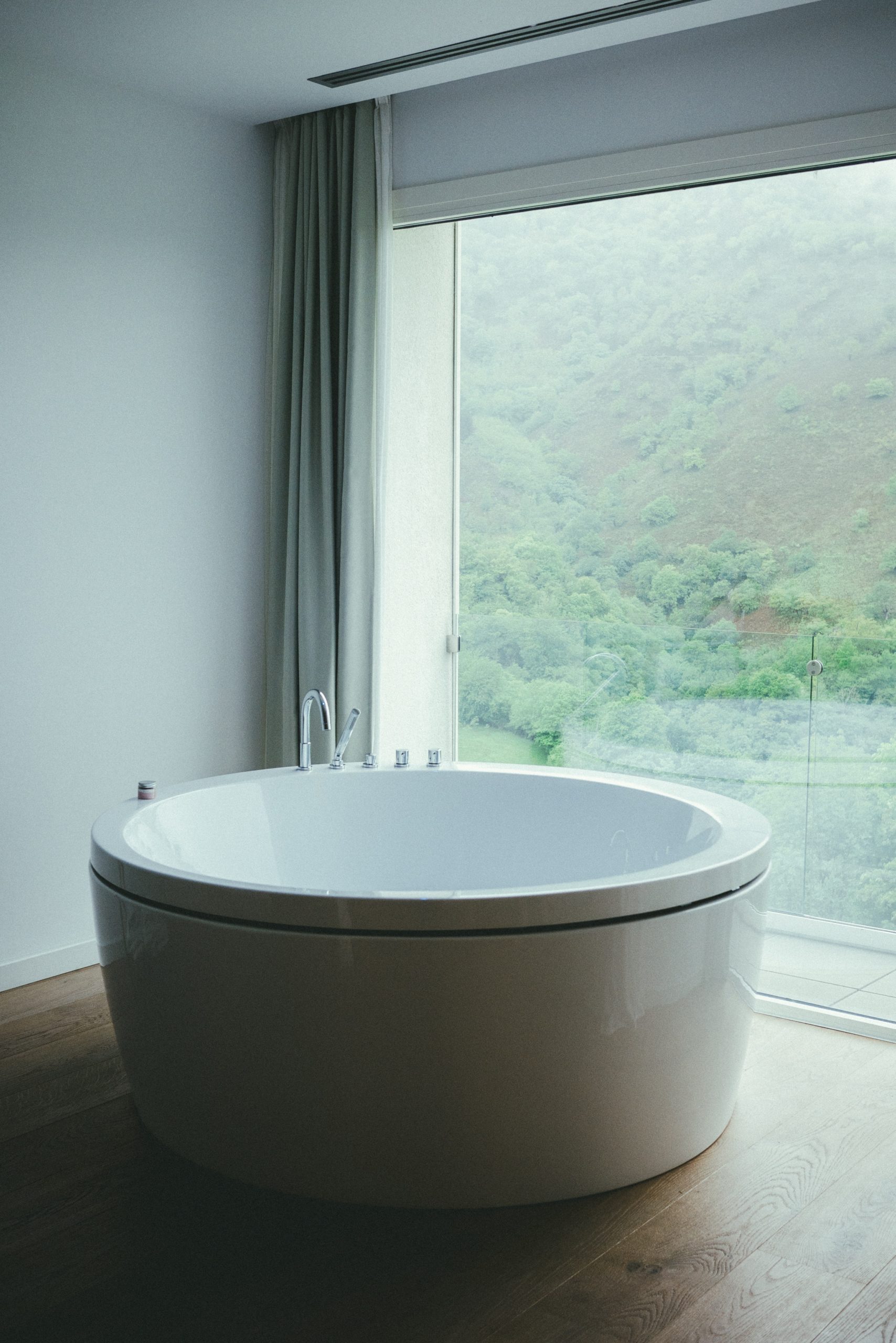
Circulation
When planning your master bathroom, ensure there are clear pathways of at least 92 centimeters for circulation throughout your space. Allow at least 110 centimeters of free space in front of sinks, so that if you’re sharing your bath, someone passing behind you can move freely and won’t bump into you while you’re brushing your teeth. Also, consider whether your room’s layout requires you to cross your bath to reach your closet, as well as whether your space needs to accommodate one or two people. If possible, leave some extra room to make the space more convenient.
Sinks
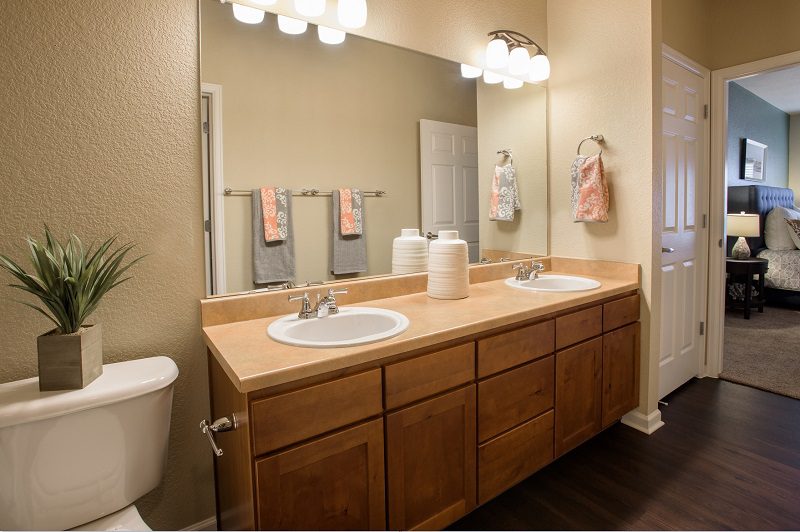
Integrating a double sink into your master bathroom will improve its aesthetics and make it look a tad more luxurious. Besides that, a double sink can prove to be especially helpful in the morning, when everyone is in a hurry to get started with their day and meet their busy schedules. This way, you won’t have to compete with your partner who will be the first one to get to wash their teeth and you won’t have to step on each other’s toes as you get ready for the day. Overall, with a double sink, you will save time and minimize stress as everyone will be able to get ready in time for the day.
Position your sinks in a way that you can easily access them upon entering the room. The most common configuration is aligning two sinks within one cabinet. However, if your space is larger and more luxurious, you can arrange them with independent cabinets, if you want to give each person that uses that bathroom a personal countertop.
Bathtub

Nothing feels better than unwinding in a relaxing soak after having a long, hard day. Bathtubs are the ideal spots to sip on your fave bubbly, enjoy a good book and indulge in some peace and quiet. Their design has moved on in bounds and leaps over the past couple of years, and luckily, today you can find various fabulous solutions that you can choose from. Adding a bathtub with sleek and clean lines can provide a fresh new look to your space and it can completely transform it if chosen and placed carefully.
You can place your exquisitely beautiful tub in a spot where it can be featured as a focal point, if possible. Whether you tend to use it frequently or not, it will remain essential to the design of your luxuriously large bath. When installing it, make sure you leave as much open floor space as possible in front of the tub so that you can freely enter and exit from it.
Shower
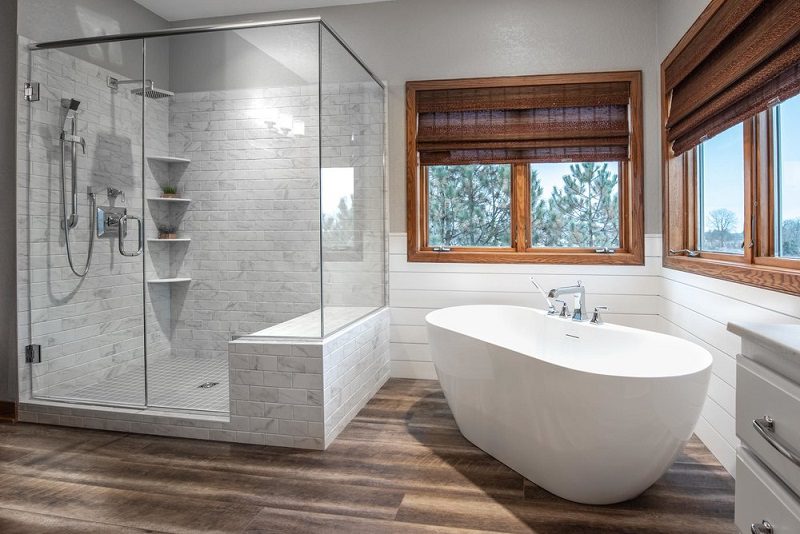
Beyond improved aesthetics, walk-in showers can provide you with a more comfortable showering experience, thanks to their spaciousness. To increase privacy, when browsing the array of online bathroom shops, your best bet is looking for a shower with frosted glass. Avoid using a curtain instead of glass as it might add a different vibe to your sleek and modern master bathroom.
It is essential that you position your shower in a way that moisture and overspray are contained within the water-resistant area. Also, consider whether you want your shower to be more open to your space, or more enclosed and private. The placement of your shower will partly be affected by these factors. Nevertheless, you should have devoted floor space right in front of the shower door where being wet won’t be a problem.
Water Closet
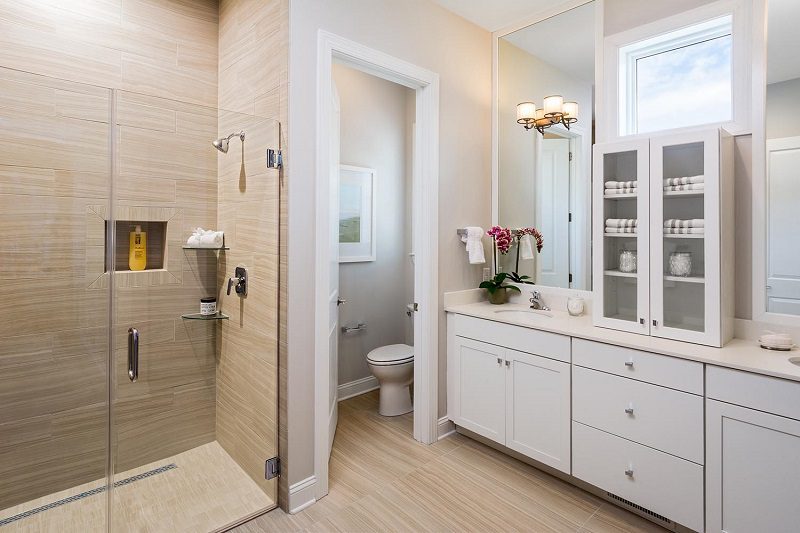
It goes without saying that every home needs at least one toilet. Nevertheless, its location within the bathroom can vary depending on the specific needs of the homeowners. Many designers recommend water closets for master bathrooms. They add more privacy to the toilet user and enable the other spouse to continue using the bathroom when it may have been too embarrassing otherwise. As a matter of fact, if you have enough space in your master bathroom, you can even have two water closets – his and hers – guaranteeing each spouse their own real privacy.
When it comes to their location, your best bet is placing water closets in a spot that is out of sight, whether or not they have their own small rooms. In these rooms, windows are desirable, but if there is no way to have windows in these areas, exhaust fans will work just fine. A water closet can be as large or as small as you want it and need it to be.
Storage Closet
Adequately addressing the storage needs of your master bathroom can enhance the visual appeal of the space. Great bathroom design is devoid of products on the countertop. In most homes, however, it seems like there is never enough storage space, so having a dedicated linen closet in your master bathroom is a great idea. Ideally, you should position it away from the wettest areas.
The desire to eliminate clutter has continued to be quite strong in the past couple of years. Most people want beautiful and elegant bathrooms – they no longer want to see toothbrush holders and cups. Instead, everything is neatly put away, which means that adding more storage space in bathrooms is a great idea.
The post Essential Elements of a Dreamy Master Bath and Their Ideal Placement appeared first on The Fashionable Housewife.
