An Open-Plan for a Kitchen Remodel in Cobble Hill
Posted by admin on
A big plumbing surprise didn’t stop these homeowners thanks to their contractor and helpful neighbors
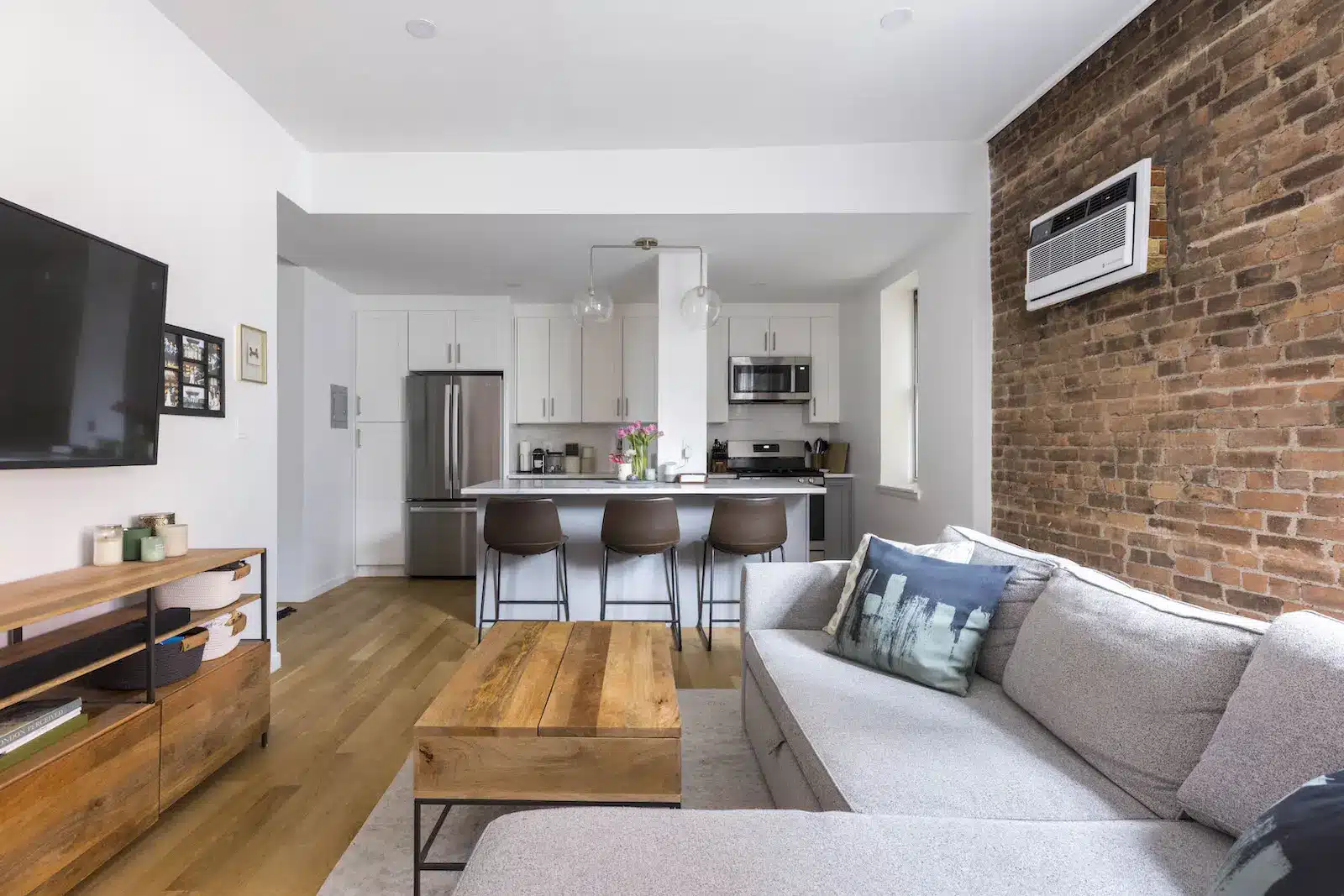
- Homeowners: They sketched their plan for the co-op before putting in the offer. A year later, they posted their kitchen remodel on Sweeten.
- Where: Cobble Hill, Brooklyn
- Primary renovation: Smooth out a poorly-combined two-unit apartment with an open-concept kitchen as the feature
- With: Sweeten Brooklyn general contractor
- Homeowner quote: “Sweeten was patient and attentive walking us through our scope and listening to our concerns. Ultimately, we were able to make a great contractor choice because of their guidance.”
Written in partnership with homeowner Sammi and Matt. “After” photos by Kate Glicksberg.
Big move, big plans
This was our first home purchase. Matt and I moved from San Francisco to Brooklyn and when we put in the offer we’d already sketched out what we wanted the floorplan to look like on paper. We still have the original drawing!

Matt and I had been living in San Francisco for only a few years when we realized it was time to move closer to family. Since a lot of our family was in New York, it was an easy decision to make Brooklyn our next home. Post-pandemic interest rates made buying a realistic option.
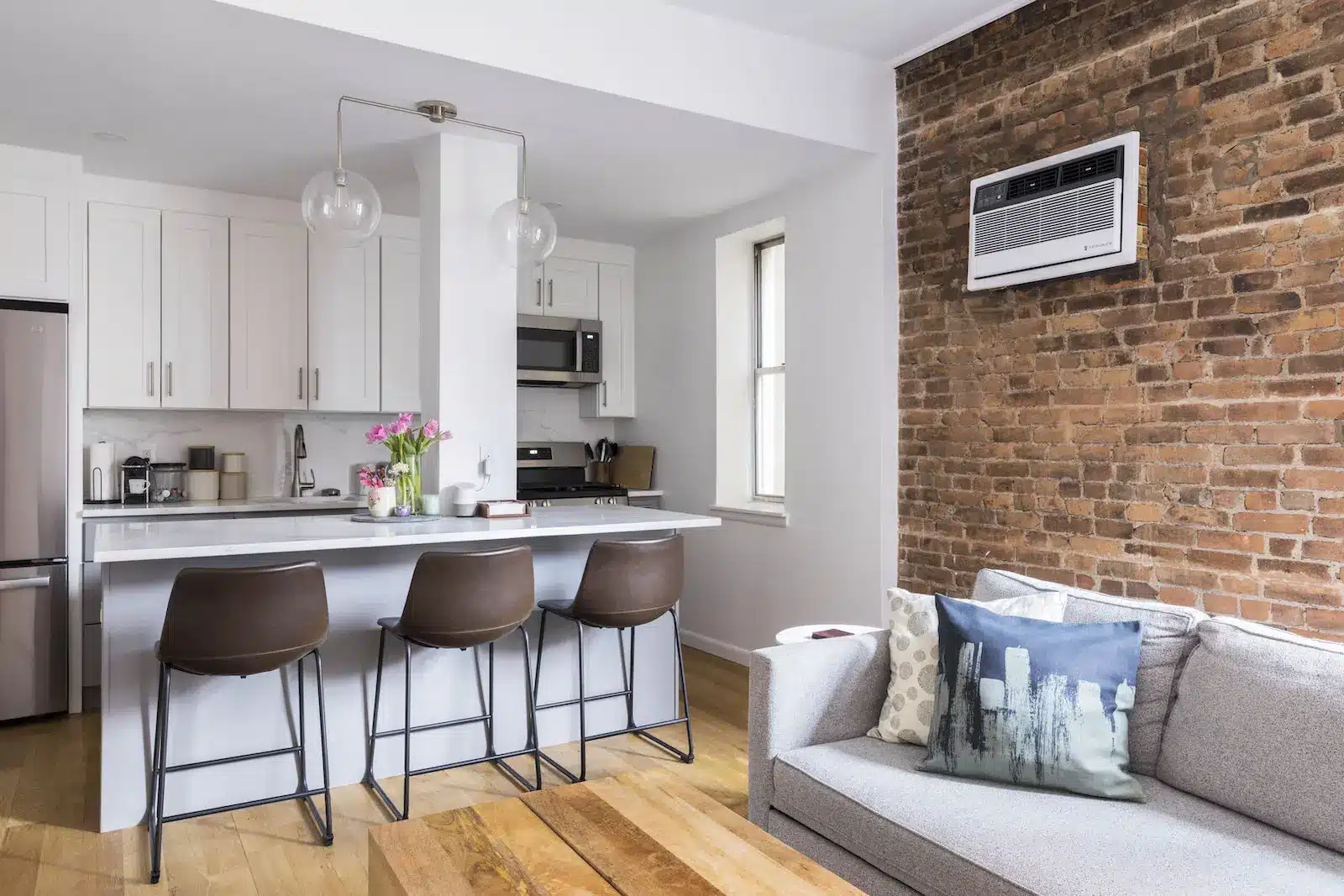
Our home is an 800-square-foot co-op in Cobble Hill, Brooklyn. It’s in a 1901 classic brownstone building with 10 units, located in a landmarked historic area. We lived in our place for about a year before starting construction.
Getting over contractor fears
Finding a contractor can be daunting. We were new to the area and didn’t know any local firms or have connections. It was hard to place our trust in someone for such a significant project.
Since this was our first home renovation project, we wanted to understand what we were getting into and set expectations for each step of the way. Sweeten was patient and attentive walking us through our scope and listening to our concerns. They offered sound advice from their past experience with different firms. Ultimately, we were able to make a great contractor choice because of their guidance.
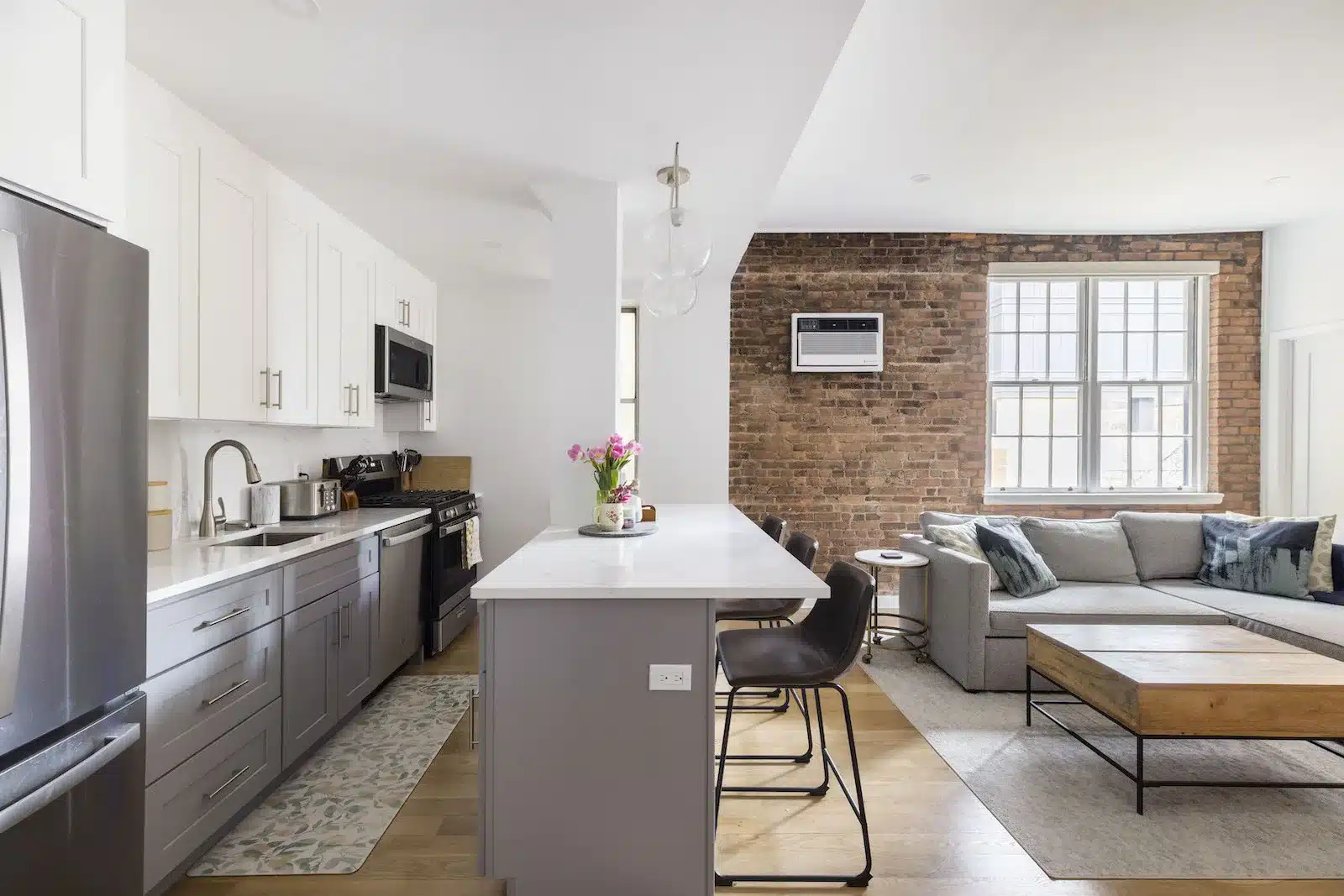
Fixing past mistakes
Going back to that early sketch, we knew how we wanted to proceed. The space was technically two units—a one-bedroom and a studio that had been partially (and poorly) combined. The floors were creaky, worn and bowed in many places. The kitchen was small and had too many walls, making the space feel maze-like. Our goal was to properly merge the co-op and transform it into a functional, modern, open-concept living space with the new kitchen as its center.
Kitchen vision: clean and contemporary
With a clear vision of our desired modern look, we went with a dual-tone cabinet color scheme: white on top and gray on the bottom. All doors and cabinets are shaker style with bar-style door handles and pulls. We complimented the color scheme with white marble quartz countertops and matching backsplash, along with stainless-steel appliances.
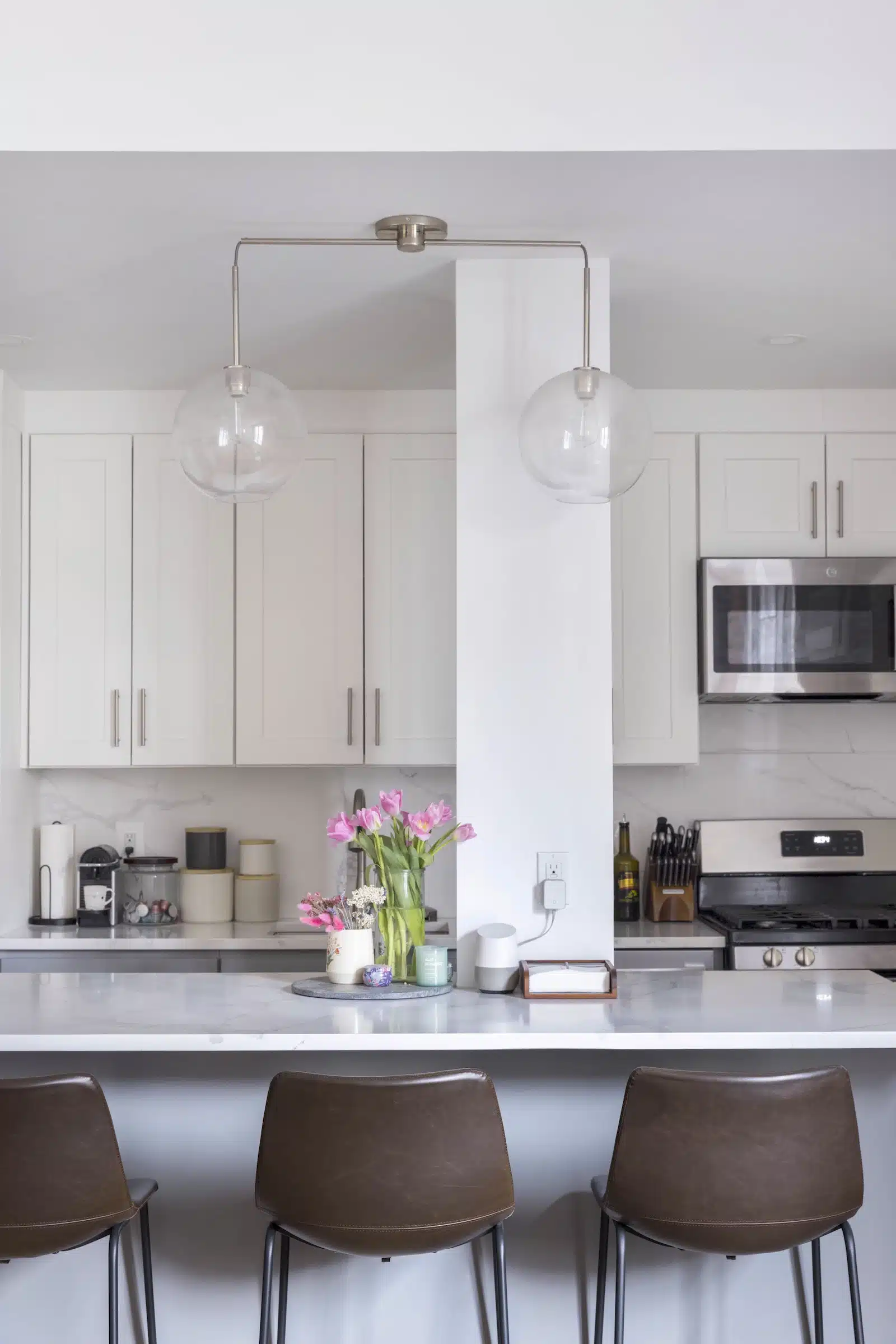
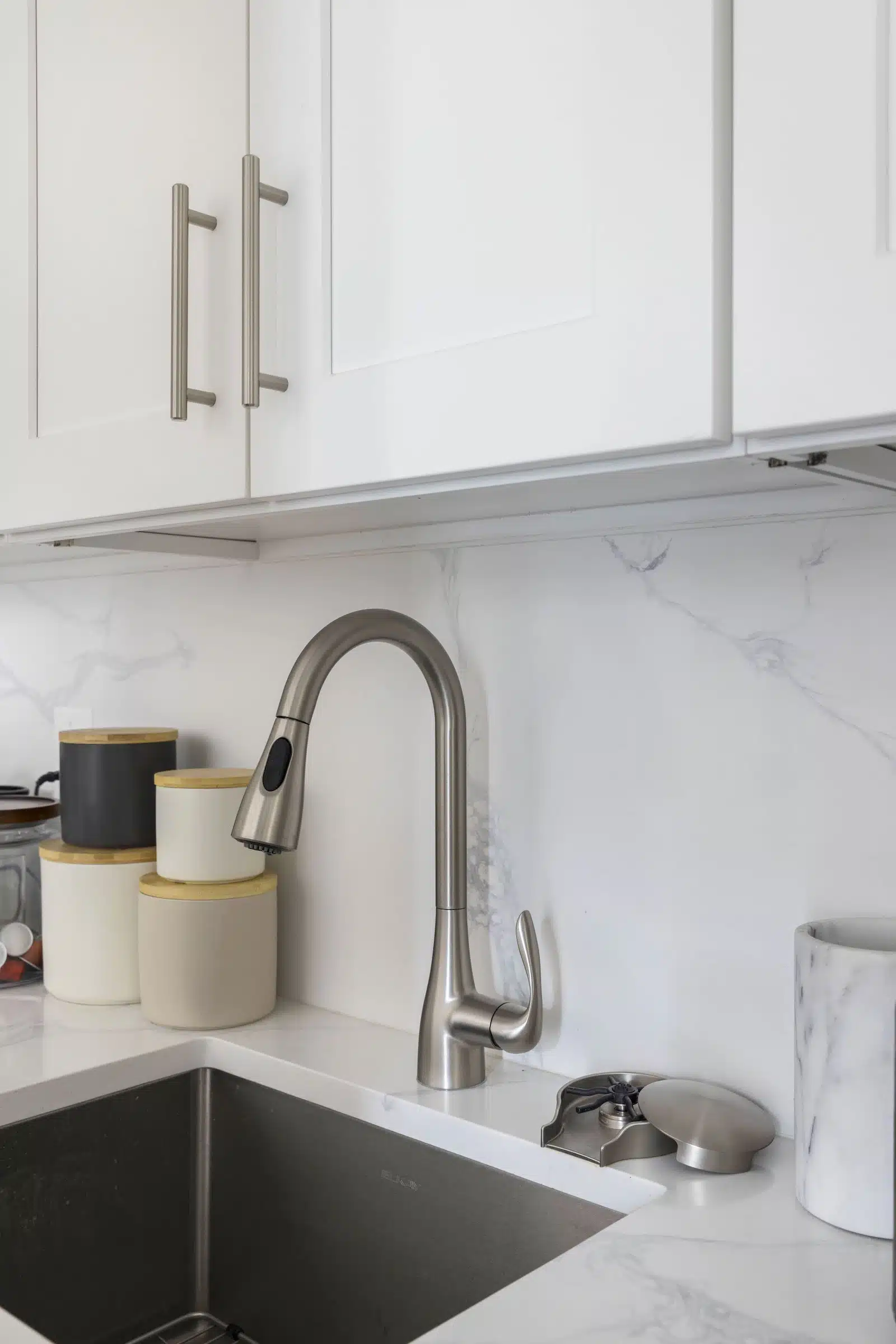
We’d known from the day we moved in that we needed to replace the floors in the unit. We wanted a bright, natural wood feel. We went with four-inch white oak flooring, unstained, throughout the co-op.
Surprises behind the walls
Our job’s biggest challenge came after the demolition phase. When the Sweeten contractors removed the wall between an existing half-bathroom and the kitchen, we found vertical water pipes running floor to ceiling in the middle of what would be our new open kitchen, rather than next to the waste stack or along the back wall, as the contractor expected. To make matters worse, the pipes were not copper but brass; that meant they couldn’t be cut and re-piped without additional stabilization for risk of cracking a pipe.
We relocated during the renovation but kept in constant communication during the work via text and email, as well as with in-person check-ins.
Solving the issue
Our neighbors in the units above and below us were helpful, allowing the plumbers to stabilize the pipes so that we could safely relocate them, and to replace the old brass with softer, more resilient copper. Fortunately, we had planned to have a column in the kitchen to hide some other plumbing, so now they all run together inside the column.
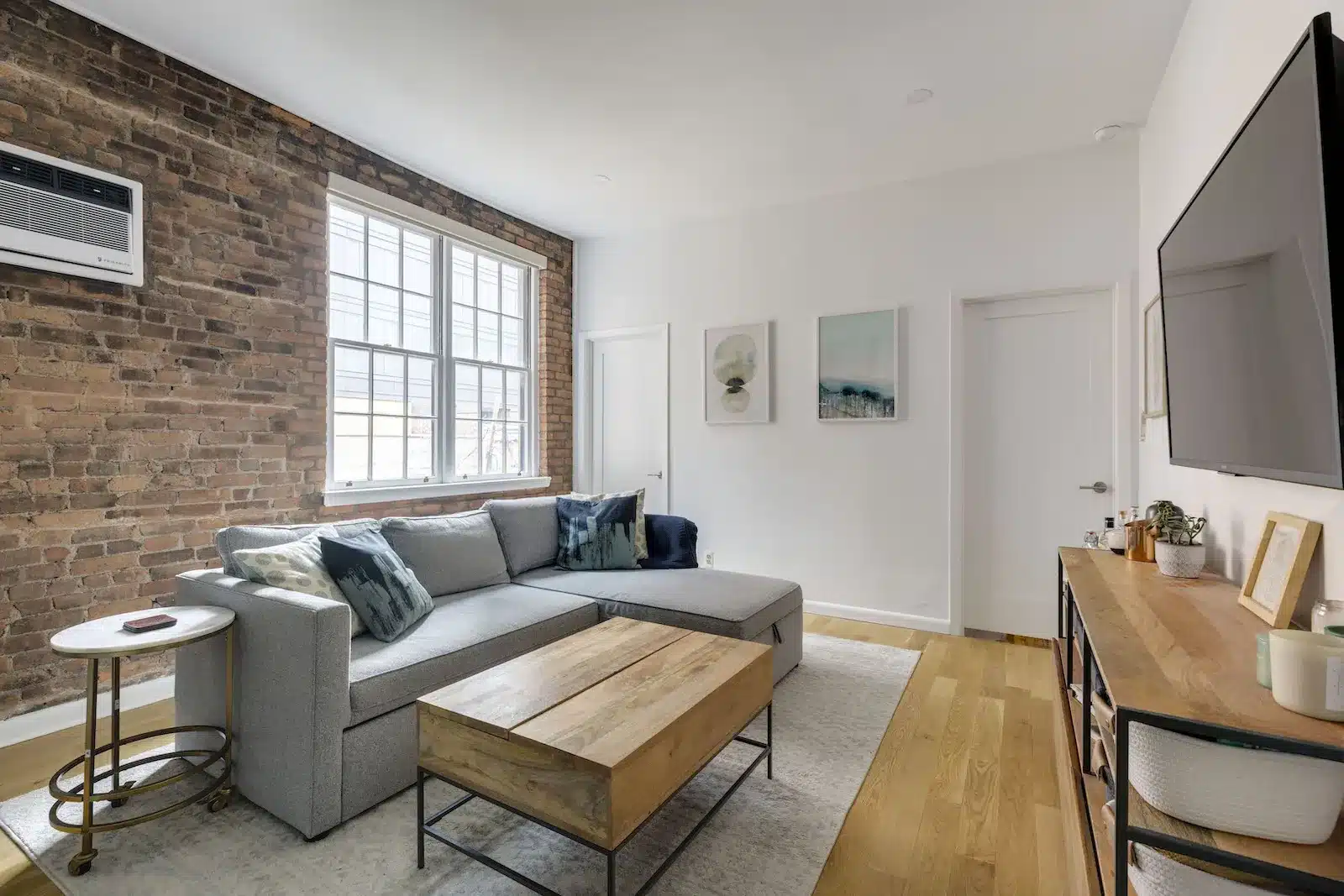
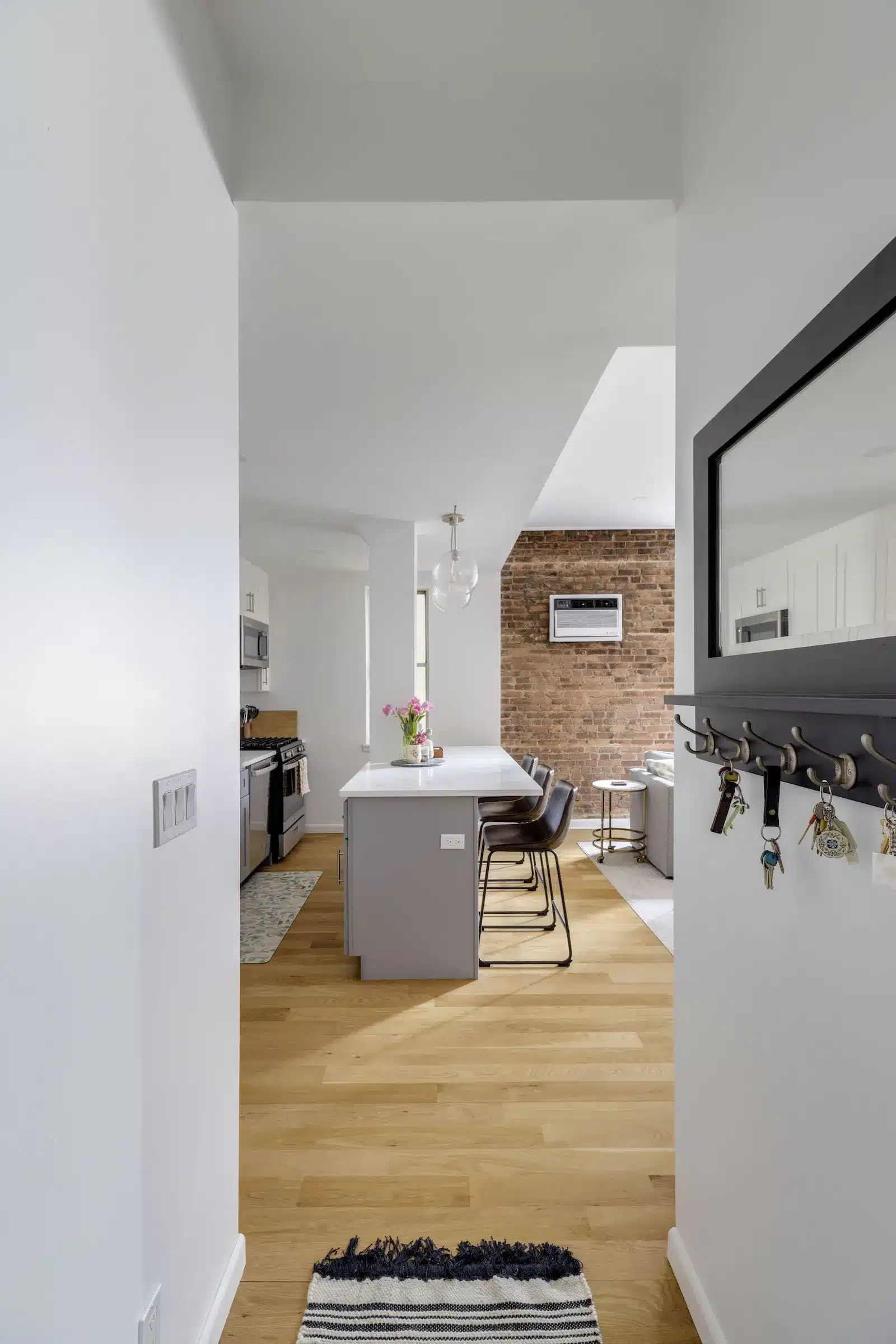
The process included change orders and extra costs, but luckily our contractor, plumber, and the building board acted fast, helping us to keep on schedule.
Towards the end, everything came together quickly and the day-to-day changes were noticeable. We left for a trip and when we returned, the kitchen was done. It was incredible to see our vision and the plans finally realized.
Strong partnership with our general contractor
Sweeten was extremely helpful throughout the process, providing an intuitive web platform where we could compare different contractors based on past projects, customer reviews, and reputation.
Our Sweeten contractor and his team performed multiple walkthroughs in the early stages of the project to make sure we were all on the same page about the work. The contractor also organized the plumbing and electrical subcontractors and found an architect to formalize our plans for approvals by the board, the building’s architect, and New York City’s Department of Building.
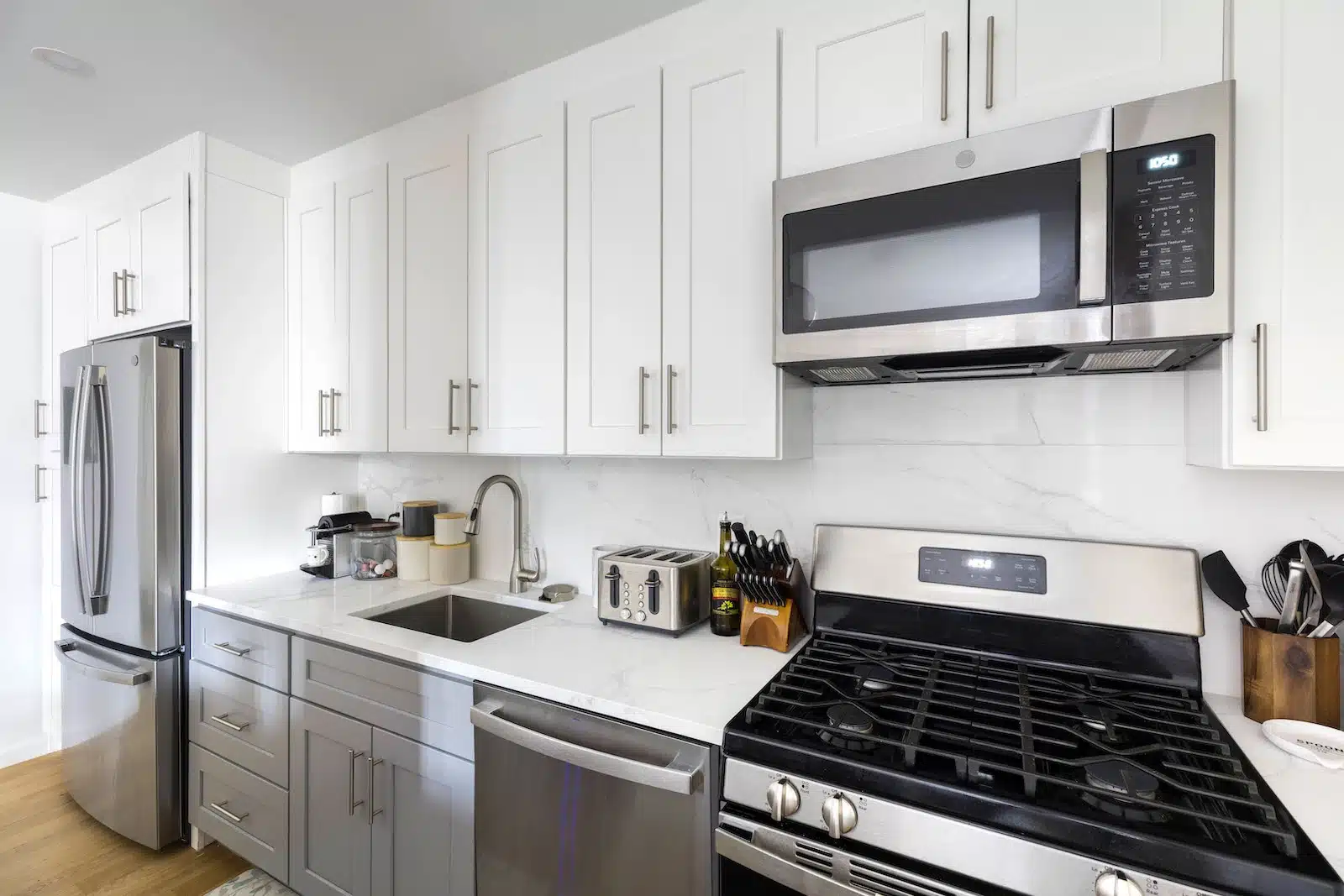
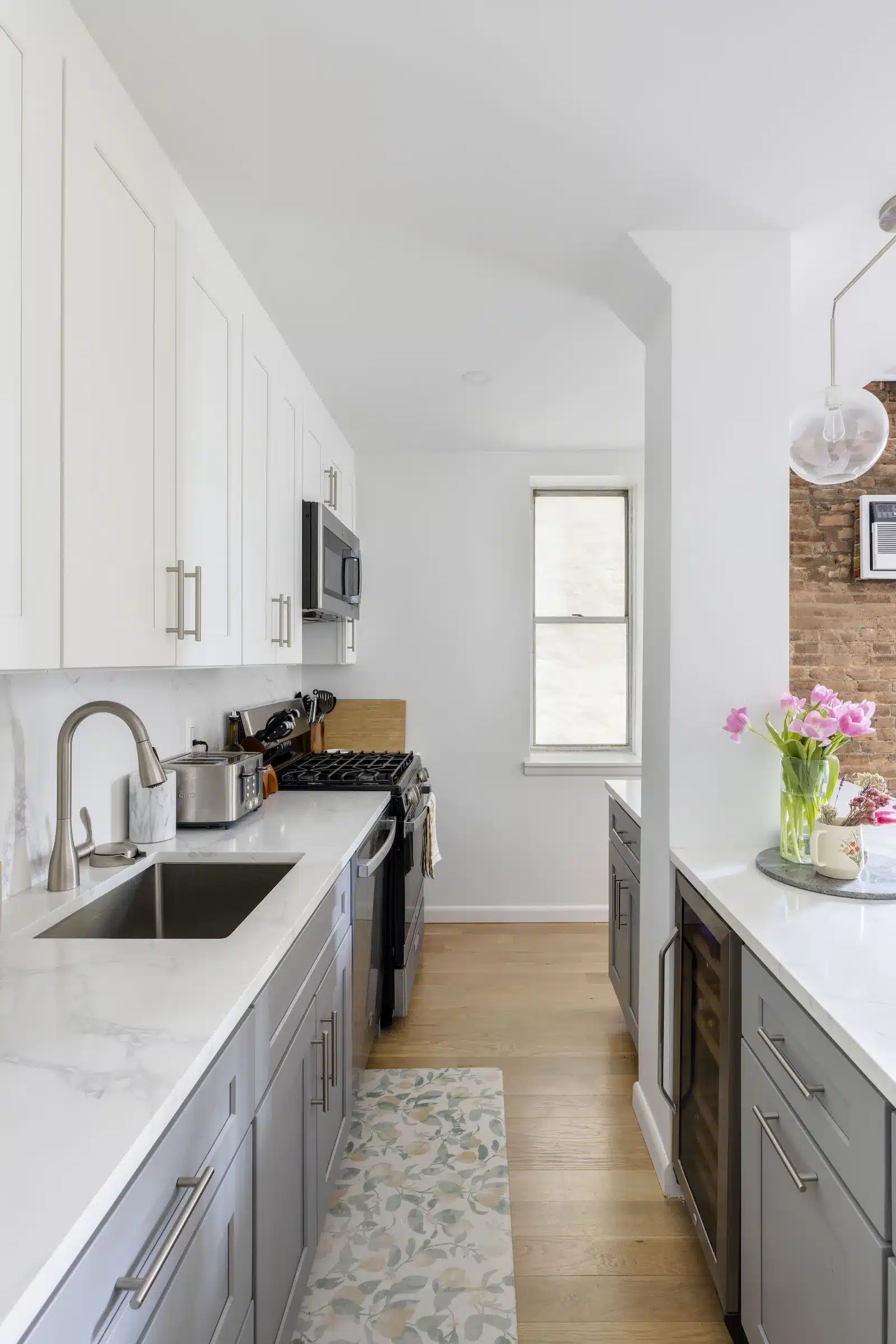
Once the work began, the on-site team was punctual, courteous, and attentive to detail. We relocated during the renovation but kept in constant communication during the work via text and email, as well as with in-person check-ins. We were never left wondering when the workers would be back to finish the next steps like so many horror stories I’ve heard from other renovation projects.
Tip: Prepare for the unexpected
Our best advice as new renovation veterans is to add in padding for your timeline and budget. We went in thinking that we’d never need a change order, but unforeseen circumstances require on-the-spot changes. You don’t want to be stuck with a half-finished project because you’ve run out of money.
How do we feel? At home! We have great natural light throughout the day, which is a huge bonus when working from home. Our vision came to life exactly as expected.
Thank you, Sammi and Matt, for sharing your new home with us!
—
Sweeten handpicks the best general contractors to match each project’s location, budget, scope, and style. Follow the blog, Sweeten Stories, for renovation ideas and inspiration and when you’re ready to renovate, start your renovation with Sweeten.
Renovation Materials
KITCHEN RESOURCES:
- White and gray Shaker kitchen cabinets: 360 Kitchens
- Sink and faucet: Appliances Connection
- Refrigerator, dishwasher, and stove: GE Appliances
- Chandelier: West Elm
The post An Open-Plan for a Kitchen Remodel in Cobble Hill appeared first on Sweeten.
